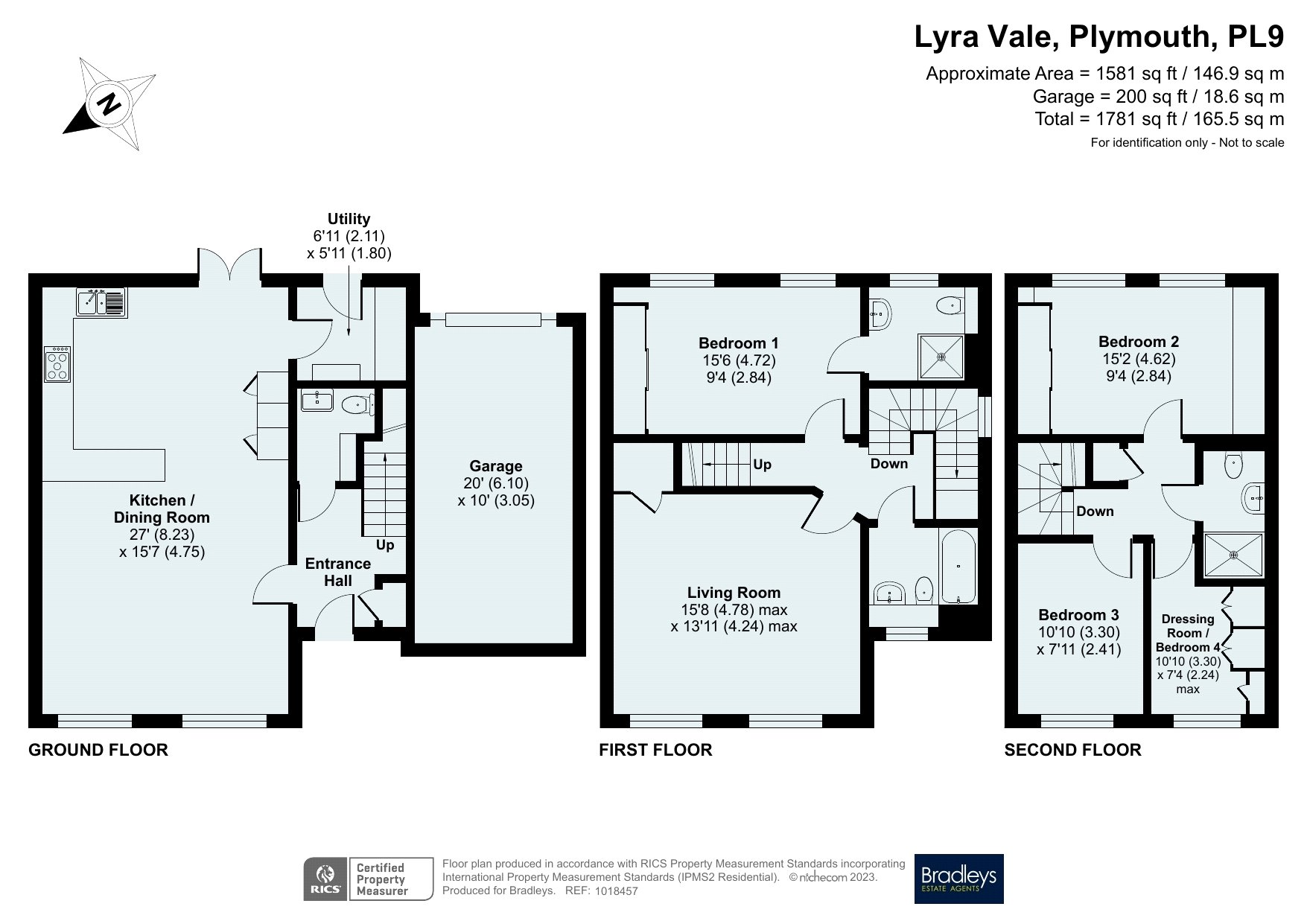Semi-detached house for sale in Lyra Vale, Sherford, Plymouth, Devon PL9
* Calls to this number will be recorded for quality, compliance and training purposes.
Property description
Outstanding modern townhouse, presented in a fabulous condition throughout, offering extensive accommodation over three floors. Each floor offers impressive rooms with high ceilings, natural light with the ground floor offering flexible entertaining or family living space with doors opening onto the rear stylish south facing garden. Private gated driveway plus garage.
Composite front door leading into ...
Entrance Hall
Karndean flooring, built-in door mat with silver trim, telephone point, power points, ceiling light, door to meter cupboard. Black double panel radiator. Stairs leading to the first floor, doors to ...
Ground Floor WC
Karndean flooring, smooth ceiling, extractor fan and light, wall light fitting, white wash hand basin with mixer tap over, white tiled splashback, white low level WC, radiator.
Kitchen/Dining Room
Flooring laid within the last two years, smooth ceiling, uPVC double glazed sash windows to the front with fitted wooden shutters, ceiling light, fire alarm, double panelled radiators, power points. Kitchen fitted with charcoal grey base and eye level units, marble effect work surfaces, built-in Zanussi dishwasher, Neff induction hob with extractor fan over, Neff eye level oven with Neff grill over, power points, marble effect splashbacks throughout, one and a half bowl sink in white with black mixer tap over and built-in drainer to work surface. Spotlights in base units, integrated Neff fridge/frezer. Door to ...
Utility Room
Smooth ceiling, cupboard housing the gas boiler, part tiled walls, cream eye level and base level units, complementary work surface, space and plumbing for washing machine and tumble dryer, part panelled walls, double panelled white radiator, extractor fan, uPVC double glazed obscured glass door leading to the rear garden.
First Floor Landing
UPVC double glazed window to the side elevation, black double panel radiator, doors leading to ...
Bathroom
Fitted with white suite comprising bath with chrome mixer taps over, concealed flush WC, uPVC double glazed obscure glass window to the front elevation fitted with wooden shutters, wash hand basin with chrome mixer tap over. White ladder towel rail, smooth ceiling, ceiling fan and light, part tiled walls, Karndean flooring.
Living Room
Coved ceiling, ceiling light, power points, white double panelled radiators, uPVC double glazed sash windows with fitted wooden shutters to front elevation, TV aerial point, door to understairs storage cupboard.
Bedroom One
Ceiling light, wall hung bedside lights, uPVC double glazed sash window to the rear elevation fitted with wooden shutters, built-in floor to ceiling Sharpes wardrobes with sliding doors. Double panelled radiator. Door to ...
En Suite Shower Room
Lino flooring, white ladder style towel rail, single shower enclosure with bifold doors and glass panels, mains powered shower, white wash hand basin with mixer tap over, part tiled walls, hidden flush WC, uPVC double glazed obscured glass window to the rear elevation with fitted wooden shutters, extractor fan, shaver point.
Second Floor Landing
Ceiling light, single panelled radiator, power points, Hive control thermostat, doors to ...
Bedroom Two
UPVC double glazed sash windows to the front elevation, single panelled radiator, loft access hatch, power points, ceiling light.
Bedroom Four/ Dressing Room
Currently used as a dressing room, fitted with Sharpes floor to ceiling charcoal grey wardrobes, uPVC double glazed sash window to the front elevation with fitted wooden shutters, single radiator, ceiling light, power points.
Shower Room
Double sized shower enclosure with glass sliding door, part tiled walls, main powered shower, white wash hand basin with chrome mixer tap over, vanity unit over sink, white ladder style towel rail, concealed flush WC, Karndean flooring, ceiling light, extractor fan. Door to cupboard housing pressurised boiler.
Bedroom Three
Fitted with Sharpes wardrobe with lighting over, sliding doors with Charcoal grey and wood effect, two uPVC double glazed windows to the rear elevation, power points, ceiling light, wall mounted thermostat control, power points, built-in Sharpes display cabinet with cupboards under and lights over.
Outside
Front garden is laid to artificial grass with boardered edges with chippings and green shrubs, steps lead up to the front door. The rear garden enjoys a sunny aspect and is enclosed offering a patio area ideal for al-fresco dining with steps leading to an artificial grass area, wooden sleepers for plant bedding stocked with shrubs, electric awning for sun protection, steps leading up to the rear driveway. Wooden gate giving access to the driveway and garage with an additional gate opening the road.
Garage
Up and over door, power and light.
Information
Local Authority - Plymouth City Council
Tenure - Freehold
EPC - B
Council Tax Band - E
Property info
For more information about this property, please contact
Bradleys Estate Agents - Plymstock, PL9 on +44 1752 948022 * (local rate)
Disclaimer
Property descriptions and related information displayed on this page, with the exclusion of Running Costs data, are marketing materials provided by Bradleys Estate Agents - Plymstock, and do not constitute property particulars. Please contact Bradleys Estate Agents - Plymstock for full details and further information. The Running Costs data displayed on this page are provided by PrimeLocation to give an indication of potential running costs based on various data sources. PrimeLocation does not warrant or accept any responsibility for the accuracy or completeness of the property descriptions, related information or Running Costs data provided here.

















































.png)


