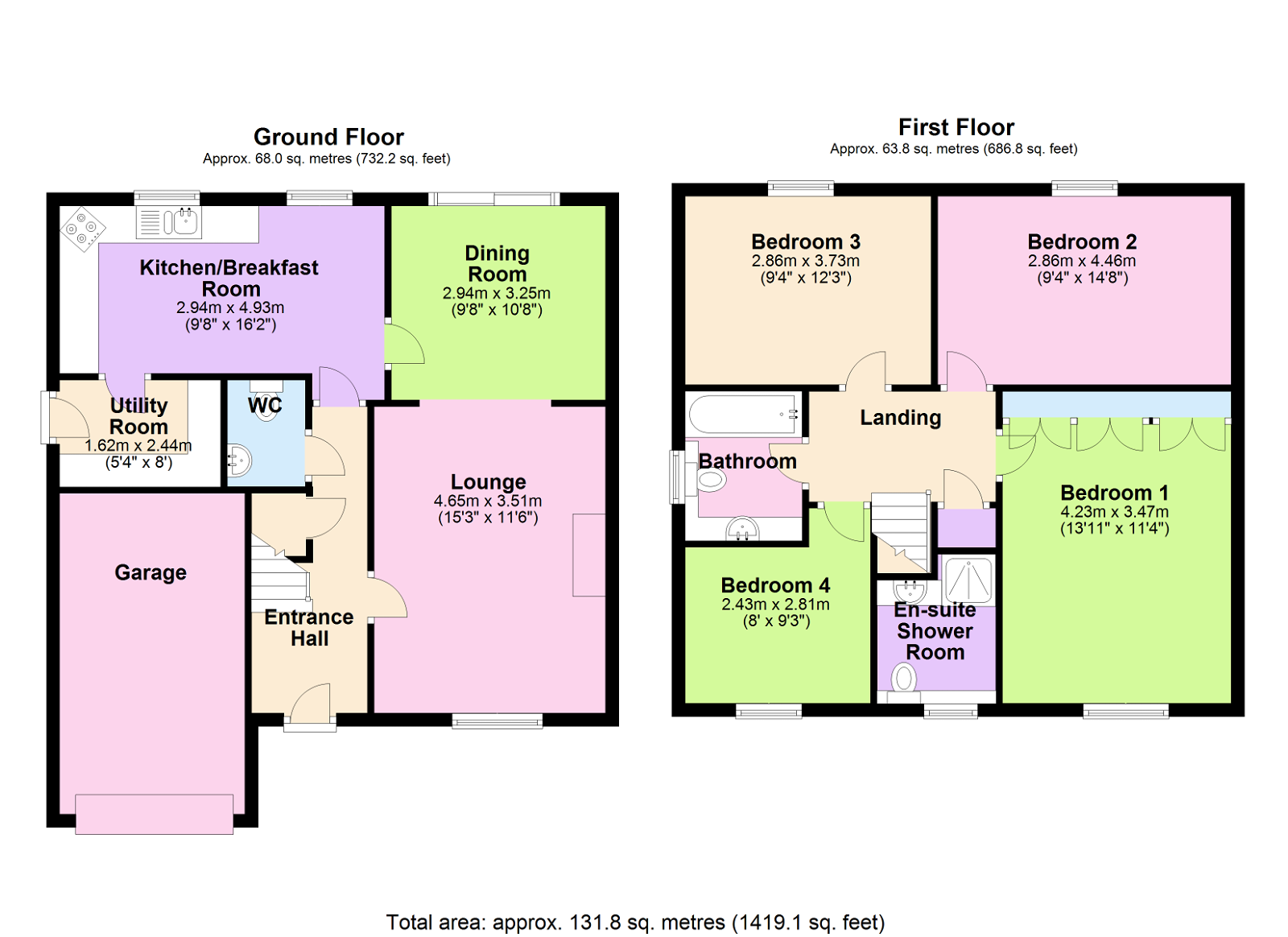Detached house for sale in Upper Ridings, Plympton PL7
* Calls to this number will be recorded for quality, compliance and training purposes.
Property features
- Spacious Four Bedroom Detached Home
- No Onward Chain
- Lounge & Dining Room
- Kitchen/Breakfast Room & Adjoining Utility Room
- Downstairs WC
- Master En-Suite Shower Room & Family Bathroom
- Enclosed Level Rear Garden With Views Towards The Surrounding Countryside
- Cul-De-Sac Location
- Garage & Driveway
- Gas Central Heating & Double Glazing
Property description
A spacious four-bedroom detached home located at the end of a sought-after cul-de-sac within the Newnham Downs development. This property is available for sale with no onward chain and offers accommodation including a lounge, dining room, kitchen/breakfast room, utility, and downstairs WC. Upstairs, there are four generously sized bedrooms, including a master bedroom with an en-suite shower room, and a family bathroom. Outside, there is a level lawned garden with views towards the surrounding countryside, as well as an integral garage and driveway parking. EPC C 69.
Entrance Hallway
Entered via a double glazed door into the entrance hallway, doors leading to the lounge, kitchen/breakfast room, downstairs WC and under stairs storage cupboard. Stairs rising to the first floor, radiator.
Lounge - 4.65m x 3.51m (15'3" x 11'6")
A light and spacious room with double glazed leaded light window to the front elevation, radiator, gas fireplace with feature surround, opening into the dining room.
Dining Room - 2.94m x 3.25m (9'7" x 10'7")
Double glazed sliding patio doors leading to the rear garden, radiator.
Kitchen/Breakfast Room - 2.94m x 4.93m (9'7" x 16'2")
Fitted with a range of matching eye and base level units with contrasting worktop space over, built in eye level double oven, gas hob with extractor hood over, 1 1/2 bowl sink unit with single drainer, space for fridge freezer, double glazed window to the rear elevation, radiator. Door to the utility room.
Utility Room - 1.62m x 2.44m (5'3" x 8'0")
Fitted with a range of base level units with worktop space over, plumbing for washing machine, space for tumble dryer, plumbing for dishwasher, wall mounted gas boiler serving the central heating and hot water system. Door to the side elevation providing access to the rear garden.
Downstairs WC
Fitted with a two piece suite to include low level WC and vanity wash hand basin, extractor fan, radiator.
First Floor Landing
Doors leading to the bedrooms, bathroom and storage cupboard, access to the loft with light and ladder.
Bedroom 1 - 4.23m x 3.47m (13'10" x 11'4")
A generously sized master bedroom with double glazed leaded light window to the front elevation, radiator, built in wardores offering ample hanging space and shelving, door to the en-suite shower room.
En-Suite Shower Room
Fitted with a three piece suite to include tiled shower enclosure with glass screen and electric shower, low level WC, vanity wash hand basin with storage underneath, extractor fan, frosted double glazed window to the front elevation, chrome towel rail.
Bedroom 2 - 2.85m x 4.46m (9'4" x 14'7")
A spacious double bedroom with double glazed window to the rear elevation overlooking the rear garden with views towards the surrounding countryside, radiator.
Bedroom 3 - 2.85m x 3.73m (9'4" x 12'2")
A spacious double bedroom with double glazed window to the rear elevation overlooking the rear garden with views towards the surrounding countryside, radiator.
Bedroom 4 - 2.43m x 2.81m (7'11" x 9'2")
A good sized fourth bedroom with double glazed leaded light window to the front elevation, radiator.
Bathroom
Fitted with a three piece suite to include panelled bath, vanity wash basin with storage cupboards underneath, low level WC, frosted double glazed window to the side elevation, radiator, extractor fan.
Outside
The property is approached via a shared access which leads to the driveway, offering parking for two vehicles. There is a lawned area positioned in front of the house with natural stone walling and hedgerow to one side. To the rear of the property there is a level garden which is predominantly laid to lawn and fully enclosed by a combination of wooden fencing and natural stone walling and hedgerow. Positioned to the side of the property is timber storage shed with metal roof measuring approximately 24' x 8', which could be purchased subject to separate negotiations. The shed has power and light connected and has been previously used as a workshop. There is a further plastic shed located behind providing additional garden storage.
Council Tax Band
Band E
Property info
For more information about this property, please contact
Millington Tunnicliff, PL21 on +44 1752 876113 * (local rate)
Disclaimer
Property descriptions and related information displayed on this page, with the exclusion of Running Costs data, are marketing materials provided by Millington Tunnicliff, and do not constitute property particulars. Please contact Millington Tunnicliff for full details and further information. The Running Costs data displayed on this page are provided by PrimeLocation to give an indication of potential running costs based on various data sources. PrimeLocation does not warrant or accept any responsibility for the accuracy or completeness of the property descriptions, related information or Running Costs data provided here.

























.jpeg)

