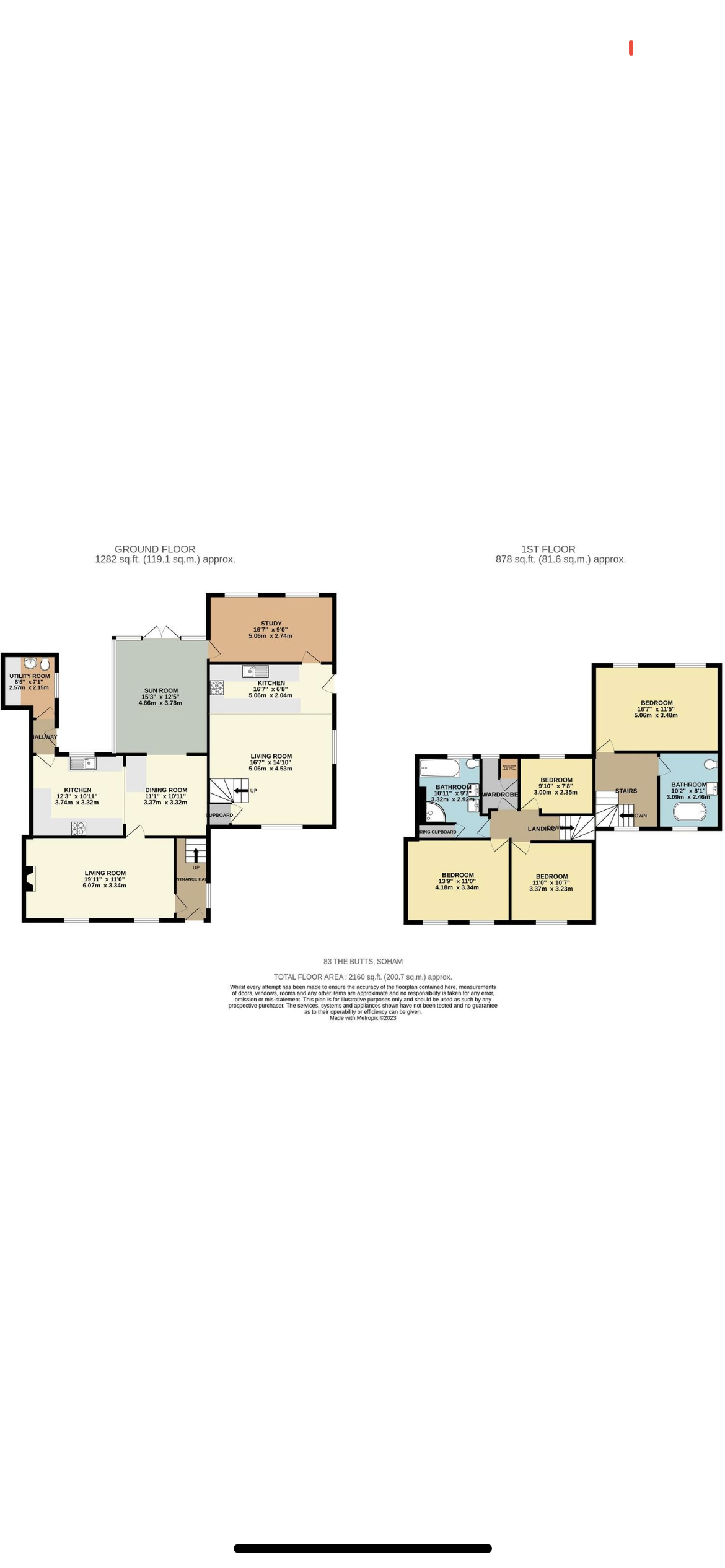Semi-detached house for sale in The Butts, Soham CB7
* Calls to this number will be recorded for quality, compliance and training purposes.
Property features
- Highly sought after location
- Driveway
- Three Reception rooms
- Annexe
- Large Garden
- Four Bedrooms
- Two bathrooms
- Study
- Swimming pool
- Close proximity to Soham village college and St Andrews primary school.
Property description
The Good Estate Agent Are Proud To Present This Versatile Four Bedroom Family Home Thats Situated On A Large Plot In A Highly Sought After Area Within The Popular Market Town Of Soham.
The Good Estate Agent are proud to present this versatile four bedroom family home thats situated on a large plot in a highly sought after area within the popular market town of Soham.
This property is a must see to appreciate the space and versatlity it has to offer. The main home benefits from an entrance hall, living room, kitchen/breakfast room, dining room, utility, family room, study, three bedrooms and bathroom, driveway and garden. The adjoining annexe accommodation offers a spacious, open plan kitchen/living room, spacious bedroom and bathroom.
Entrance Hall - With entrance door to front and window to side aspect, oak floor, stairs to the first floor, radiator.
Living room - 19'10" x 10'9"ft ( 6.05 x 3.30) - With two windows to front aspect, oak floor, two radiators.
Kitchen/Breakfast Room - 13'8" (max) x 10'9"ft (4.17 (max) x 3.30 )- Fitted with a range of eye and base level units and drawers complemented with a wood work surface and inset butler sink unit, fitted electric double oven with hob and extractor hood over, tiled floor, inset spotlights, window to rear aspect, radiator.
Dining Area -10'9" x 10'11"ft (3.28 x 3.33) - With oak floor, radiator, door leading to the familly room.
Inner Hall - With door to outside, radiator, tiled floor.
Utility Room/WC - 8'2" x 6'11"ft (2.49 x 2.13 )- Fitted with a low level w.c.and hand wash basin, plumbing and space for a washing machine, upright fridge/freezer, units with a worksurafce over, radiator.
Family Room - 15'1" x 11'10"ft (4.62 x 3.63) - With windows to side and rear aspects, velux window, french doors to rear garden, oak floor, radiator.
Study - 16'6" x 8'9" ft (5.05 x 2.67)- With two windows to rear aspect, oak floor, radiator, wood effect floor, door leading to annexe
First Floor -
Landing - Carpet.
Bedroom one - 13'9" x 10'10"ft (4.21 x 3.32 ) - With two windows to front aspect, radiator, wood effect floor.
Bedroom two - 10'11" x 10'9"ft (3.33 x 3.29) - With window to front aspect, radiator, wood effect floor.
Bedroom three -10'11" x 7'6"ft (3.34 x 2.30 ) - With window to rear aspect, radiator, wood effect, access to loft.
Bathroom -10'9" x 8'5"ft (3.30 x 2.57)- Fitted with a white four piece suite comprising a shower cubicle, corner bath, low level w.c. And vanity unit with twin basins, inset spotlights, heated towel rail, window to rear aspect, tiled floor.
Annexe - Door leading from the study in to:
Kitchen/Living Room -21'11" x 16'7"ft (6.69 x 5.08) - Kitchen area with a range of fitted wall and base units complemented with a solid worksurface and inset butler sink, gas hob with extractor over, eye level double oven and microwave, tiled floor, stable door leading to side access. Living area -oak floor, windows to front aspect, storage cupboard, stairs to first floor.
First Floor -
Landing - With window to front aspect, carpet.
Bedroom 16'6" x 11'4"ft (5.04 x 3.47) - With windows to rear aspect, radiator, wood effect floor.
Bathroom - Fitted with a freestanding roll top bath, vanity unit with inset wash basin and low level WC, window to front aspect, tiled floor.
Outside - To the front of the property there is a block paved driveway. To the rear there is a large fully enclosed garden thats mainly laid to lawn and has a large patio area, timber pergola and shed. Within the garden underneath the decking there is an unused swimming pool, an example of what it would look like if it was reinstated can be seen within the photos.
Council Tax Band
The council tax band for this property is D.
Property info
For more information about this property, please contact
The Good Estate Agent, CT21 on +44 330 038 9340 * (local rate)
Disclaimer
Property descriptions and related information displayed on this page, with the exclusion of Running Costs data, are marketing materials provided by The Good Estate Agent, and do not constitute property particulars. Please contact The Good Estate Agent for full details and further information. The Running Costs data displayed on this page are provided by PrimeLocation to give an indication of potential running costs based on various data sources. PrimeLocation does not warrant or accept any responsibility for the accuracy or completeness of the property descriptions, related information or Running Costs data provided here.
















































.png)


