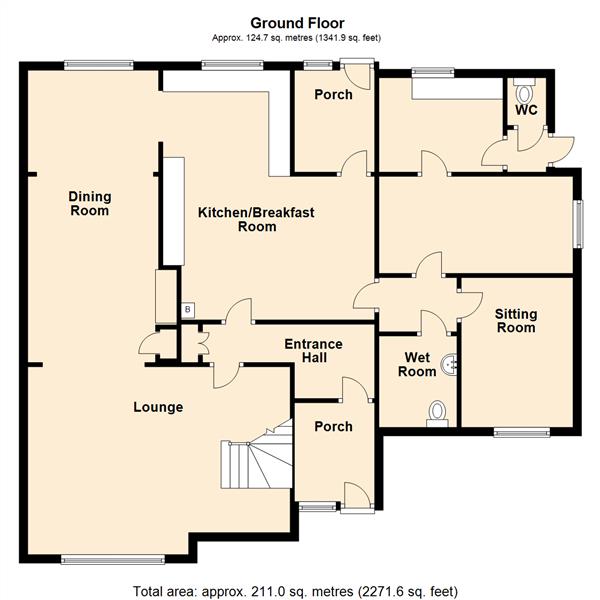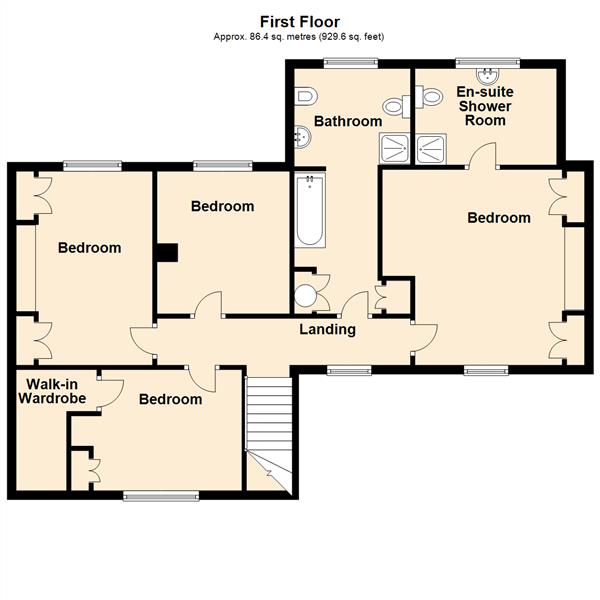Detached house for sale in Tuxford Road, Normanton-On-Trent, Newark NG23
* Calls to this number will be recorded for quality, compliance and training purposes.
Property features
- Detached Four Bedroom House
- Open Plan Dining Kitchen
- Lounge & Living Room Area
- Four Bedrooms & Master En Suite
- Self Contained One Bedroom Annexe
- Detached Garage, Workshop & Garden Shed
- Walled Entrance & God Sized Garden
- Village Primary School
- Secondary School Bus Services To Tuxford Academy
- Newark 11 Miles, Tuxford 4 Miles
Property description
***Price Guide £450,000 - £475,000*** A detached four bedroomed house with open plan living space. A self contained one bedroomed annexe, large garage and workshop facilities, standing on a good size plot within the very attractive village of Normanton on Trent. Local amenities include a primary school and school bus services to Tuxford Academy. The village is situated approximately 11 miles north of Newark, approached by country lanes and indeed a pleasant area to live.
The accommodation provides on the ground floor, lounge, open plan kitchen dining area and living area, rear porch, inner hall and a self contained annexe providing sitting room, kitchen, bedroom and wet room. The spacious first floor accommodation provides four double sized bedrooms, master en suite and family bathroom.
The property has a walled entrance with iron gates, paved driveway and ample turning space. A substantial larger than average detached garage with adjoining workshop and a separate garden shed.
The property substantially built circa 1973 with later extensions, provides spacious and well planned family living accommodation. Windows are double glazed (most wood framed sealed unit double glazing units) and the property has solid fuel central heating with panelled radiators.
The village of Normanton on Trent is approached by country lanes from Sutton on Trent, Grassthorpe, Weston and Tuxford. There is access to the north to the A57 and A1 trunk road junction providing accessibility to the north and Lincoln. Newark is approximately 11 miles south and Tuxford within 4 miles. The Castlegate and Northgate Railway Stations located in Newark provide rail services to London, Leeds, Edinburgh, Lincoln and Nottingham. Journey times to London King's Cross are just over 75 minutes.
Village amenities include a primary school, and two public houses. There are school bus services to Tuxford Academy and regular public bus services also. The nearby village of Sutton on Trent provides a co-operative, doctors surgery, hairdressers and local amenities. The small market town of Tuxford provides also a wide range of amenities and services.
The property provides the following accommodation:
Ground Floor
Entrance Porch
Lounge (6.17m x 4.34m (20'3 x 14'3))
Recessed ceiling lighting, radiator, front window, wood panelled wall, ornamental fireplace and open tread staircase to the first floor.
Open plan kitchen, dining and living areas provide:-
Living Room (4.32m x 3.02m (14'2 x 9'11))
Fireplace with dressed stone surround and multi fuel stove. Built in china cabinets and cupboards.
Dining Area (3.02m x 2.18m (9'11 x 7'2))
Open plan with a kitchen area. Radiator, window in the rear elevation and arched opening to the Living Room.
Kitchen Area (3.00m x 2.26m (9'10 x 7'5))
Wall cupboards, base units, working surfaces incorporating a stainless steel sink unit. Integrated electric oven (not in working order), electric hob and stainless steel hood.
Breakfast Room Area (5.05m x 3.30m (16'7 x 10'10))
Open plan with the kitchen area. Radiator and Trianco solid fuel central heating boiler.
Rear Porch (1.78m x 2.36m (5'10 x 7'9))
With single glazed rear entrance door.
Inner Hall
With connecting door from the kitchen to the self contained annexe accommodation:-
Annexe Accommodation
Annexe Sitting Room (3.45m x 2.62m (11'4 x 8'7))
Window in the side elevation, radiator and connecting door to the kitchen.
Annexe Kitchen (2.82m x 2.18m (9'3 x 7'2))
With wall cupboards, base units incorporating working surface and sink unit. Solar panel inverter unit. Radiator, ceramic tiled floor and plumbing for a washing machine.
Annexe Bedroom (4.50m x 2.31m (14'9 x 7'7))
With radiator.
Wet Room (2.08m x 1.78m (6'10 x 5'10))
Shower with panelled surround and electric shower, floor drainage, radiator, tiled walls.
Separate Wc
(Approached from the kitchen lobby) with low suite WC).
First Floor
The open tread staircase leads to:
Landing
With radiator.
Bedroom One (4.62m x 4.32m (15'2 x 14'2))
Fitted wardrobes, cupboards, drawers, dressing table. Radiator.
En Suite (3.10m x 2.18m (10'2 x 7'2))
Shower cubicle, basin, low suite WC. Radiator.
Bedroom Two (4.32m x 3.02m (14'2 x 9'11))
Fitted wardrobes, cupboards and bedside tables.
Bedroom Three (3.66m x 2.79m (12' x 9'2))
Fitted wardrobes, cupboards and dressing table. Walk-in cupboard with shelving. Radiator.
Bedroom Four (3.30m x 3.02m (10'10 x 9'11))
Window in the rear elevation, fitted cupboards and radiator.
Bathroom (5.77m x 2.06m + 0.99m x 0.71m (18'11 x 6'9 + 3'3 x)
With pampas coloured suite comprising bath, basin, bidet and low suite WC. Shower Cubicle, tiled walls and radiator. Airing cupboard and built-in linen cupboard. Roof space access.
Outside
There is a walled entrance with a pair of iron gates, a block paved driveway and turning space.
The front and rear gardens are well established.
Detached Garage (5.92m x 4.98m (19'5 x 16'4))
Brick construction under a tiled roof, power points, fluorescent lighting and internal doorway leading through to the workshop area.
Workshop (4.98m x 2.59m (16'4 x 8'6))
Fluorescent lighting and power points.
Garden Shed (4.62m x 3.89m (15'2 x 12'9))
Wood construction.
Services
Mains water, electricity, and drainage are connected to the property. Solar panels currently provide a substantial feed in tariff subject to terms of transfer. Water is by a metered supply.
Tenure
The property is freehold.
Possession
Vacant possession will be given on completion.
Mortgage
Mortgage advice is available through our Mortgage Adviser. Your home is at risk if you do not keep up repayments on a mortgage or other loan secured on it.
Viewing
Strictly by appointment with the selling agents.
Council Tax
Band F with Bassetlaw District Council.
Property info
Ground Floor Plan.Png View original

First Floor Plan.Png View original

For more information about this property, please contact
Richard Watkinson & Partners, NG24 on +44 1636 358577 * (local rate)
Disclaimer
Property descriptions and related information displayed on this page, with the exclusion of Running Costs data, are marketing materials provided by Richard Watkinson & Partners, and do not constitute property particulars. Please contact Richard Watkinson & Partners for full details and further information. The Running Costs data displayed on this page are provided by PrimeLocation to give an indication of potential running costs based on various data sources. PrimeLocation does not warrant or accept any responsibility for the accuracy or completeness of the property descriptions, related information or Running Costs data provided here.































.png)


