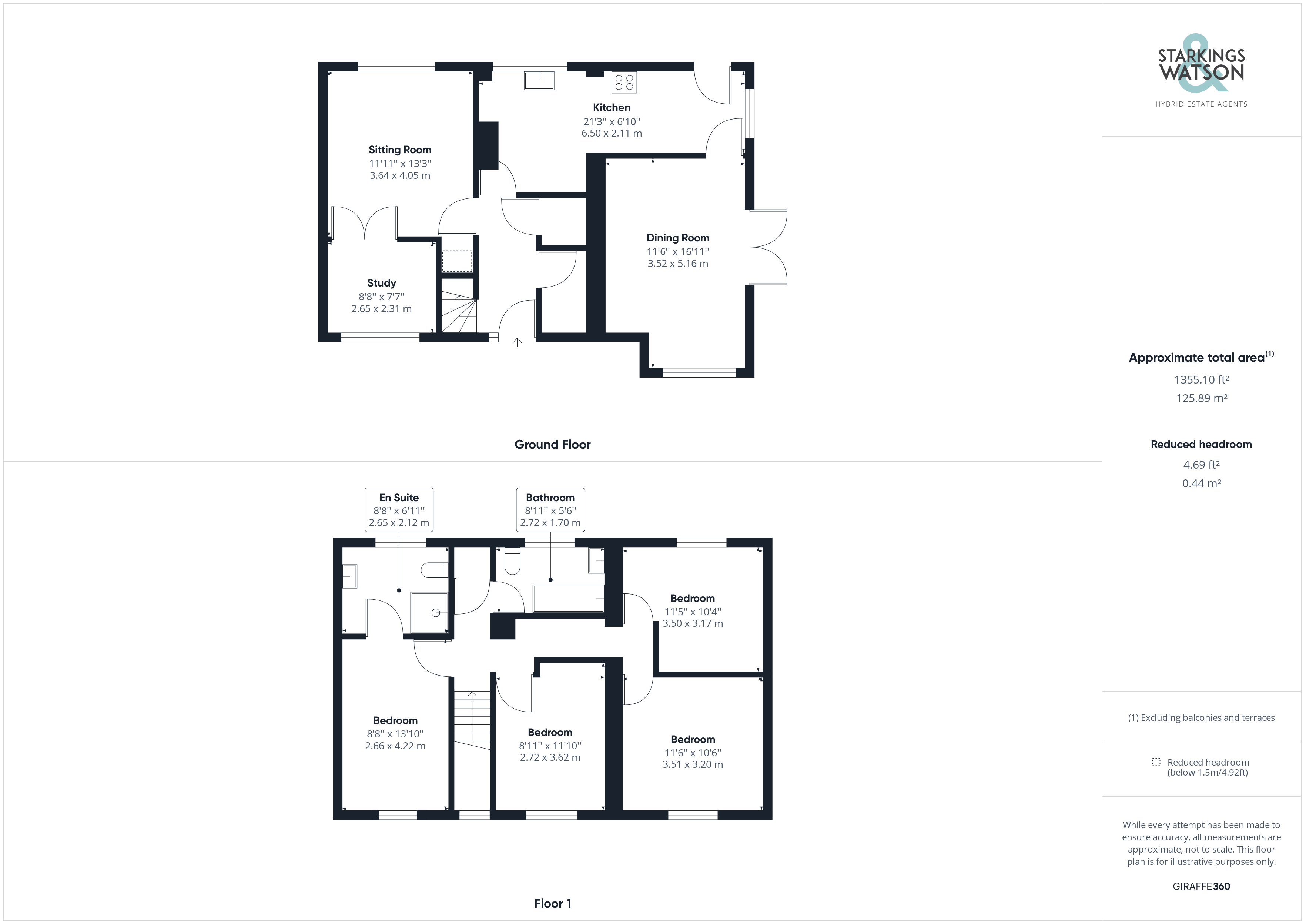Detached house for sale in Olive Avenue, Newton Flotman, Norwich NR15
* Calls to this number will be recorded for quality, compliance and training purposes.
Property features
- Potential to Update & Modernise
- Extended Detached Family Home
- Three Reception Rooms
- Kitchen/Breakfast Room
- Hall Entrance with Cloakroom
- Four Double Bedrooms
- En Suite & Family Bathroom
- Split Level Private Gardens
Property description
With over 1350 Sq. Ft (stms) of accommodation, this elevated and extended family home offers a wealth of potential to update and modernise, with split level gardens to rear and an expanse of lawn to side. Secluded and screened by high level hedging, the property offers a surprisingly spacious interior with a hall entrance and cloakroom. There are three reception rooms including the 13' sitting room, 16' dining room and study. The kitchen extends to 21' with space for a table. Upstairs, four double bedrooms lead off the landing, with an en suite shower room to the main bedroom, and family bathroom. Various upgrades have been completed in recent years, including a replacement fuse box, facias, guttering and general plastering.
In summary With over 1350 Sq. Ft (stms) of accommodation, this elevated and extended family home offers a wealth of potential to update and modernise, with split level gardens to rear and an expanse of lawn to side. Secluded and screened by high level hedging, the property offers a surprisingly spacious interior with a hall entrance and cloakroom. There are three reception rooms including the 13' sitting room, 16' dining room and study. The kitchen extends to 21' with space for a table. Upstairs, four double bedrooms lead off the landing, with an en suite shower room to the main bedroom, and family bathroom. Various upgrades have been completed in recent years, including a replacement fuse box, facias, guttering and general plastering.
Setting the scene Elevated from the road a driveway provides off road parking, with a lawned frontage and planted front borders. Gated access leads to the rear garden, with timber panelled fencing enclosing the gardens to the right.
The grand tour Wood effect flooring runs through the hall entrance, with a built-in storage cupboard and stairs to the first floor. The cloakroom can be found to your right, with a two piece modernised white suite. A partly glazed door takes you into the sitting room, with a window to rear and a storage recess under the stairs. Glazed double doors open to the study, creating a bright and versatile space for various uses. The kitchen is a L-shape, with space for a table, and a full run of kitchen cupboards offering storage. There is space for white goods and a cooker, whist wood flooring is in place for ease of cleaning. A door leads out to rear, with a further door to the dining room which given its size also offers a snug/seating area, with French doors onto the garden. Heading upstairs, all four double bedrooms lead off the landing, including the main bedroom with an en suite shower room - a spacious room which needs some tlc, but would be great for a large double shower. The family bathroom completes the property, with a further shower over the bath.
The great outdoors The gardens form part of the triangular shaped plot, with the main lawned expanse to the right hand side, hidden behind high level hedging. Gated access leads to front, with an opening to the split level rear section which offers potential for further landscaping.
Out & about Newton Flotman is situated on the A140 south of the Cathedral City of Norwich. This desirable village location provides perfect accessibility to many major road links. The village itself has a Primary School with an excellent Ofsted report, a public house/restaurant, newly opened shop, doctors and a regular bus link to Norwich, Long Stratton and Diss.
Find us Postcode : NR15 1PF
What3Words : ///currently.trailing.tennis
virtual tour View our virtual tour for a full 360 degree of the interior of the property.
Property info
For more information about this property, please contact
Starkings & Watson, NR14 on +44 1508 338819 * (local rate)
Disclaimer
Property descriptions and related information displayed on this page, with the exclusion of Running Costs data, are marketing materials provided by Starkings & Watson, and do not constitute property particulars. Please contact Starkings & Watson for full details and further information. The Running Costs data displayed on this page are provided by PrimeLocation to give an indication of potential running costs based on various data sources. PrimeLocation does not warrant or accept any responsibility for the accuracy or completeness of the property descriptions, related information or Running Costs data provided here.































.png)
