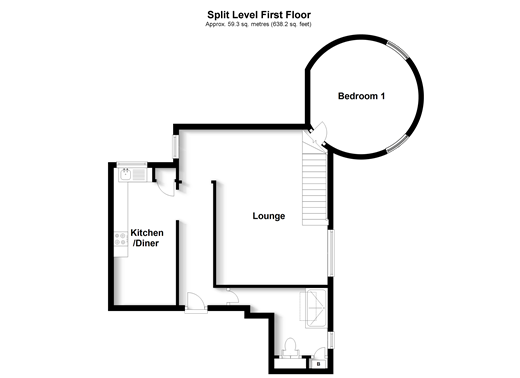Flat for sale in Joss Gap Road, Broadstairs, Kent CT10
* Calls to this number will be recorded for quality, compliance and training purposes.
Property features
- A fabulous duplex apartment in Kingsgate Castle
- Elevated clifftop position with a sea view
- Sensitively refurbished with character and luxury in mind
- Gated development with residents parking
- Communal gardens and accessible smugglers tunnel
- Beautiful period features including the impressive turret
- EPC energy rating F
Property description
The entrance hall in the apartment is delightful with its wood wall panelling that continues into the charming kitchen/diner. This was installed in 2016 and includes a bespoke ‘made-to-measure' banquette where you can happily sit at least six people for a meal. There are also charming Spanish tiles and beautiful gothic style wood units to echo the style of the castle and house an oven and gas hob as well as an integrated fridge freezer, space for a washing machine and a water softening system. The hall also has a ‘secret' cupboard in the panelling and an open archway to the attractive, dual aspect sitting room that also includes wall panelling as well as acoustic flooring, half height panelled cupboards and shelving above, picture rails and high skirtings, an inset glass fronted cupboard and stairs to the first floor.
Off the sitting room is a charming double bedroom with a curved wall, two casement windows and curved radiators as well as lovely views across the grounds to the North Foreland lighthouse. On the top floor there is another similar sized double bedroom with a curved wall and views across to the sea as well as a pull down ladder that provides access to the flat roof where you can sit and enjoy a glass of wine or a cup of coffee enjoying the panoramic vista. The refurbished shower room has underfloor heating, a fascinating stone basin and a ‘knightly' toilet roll as a nod to the gothic influences.
What the Owner says:
This apartment has been in our family for about 35 years and was previously owned by the renowned British golfer, Nick Faldo. It has been a special privilege to live in such a unique environment with superb views and a delightful community. It is very quiet and secure so can either be a charming permanent home or an unusual weekend and holiday retreat. Although each of the 32 apartments are privately owned all the residents ‘own' the overall property through Commonhold and are all directors of the holding company, Kingsgate Castle Residents Limited.
You can get to the quiet Kingsgate beach in a minute or two and it is not far to the Captain Digby if you want to enjoy an evening out without having to drive. For surfing enthusiasts the nearby Joss Bay is ideal and golfing aficionados can stroll round to the North Foreland Golf Club. Broadstairs is a delightful Victorian seaside town with a mainline station where the fast train can whisk you to London in under an hour and a half. There are a wide variety of individual shops, bars and very good restaurants as well as annual events such as Folk Week, the Dickens Festival and the Food Fair. Another advantage of Broadstairs is that it has some very good private and grammar schools, while for a bit of retail therapy there is the nearby Westwood Cross shopping centre as well as a casino and the Vue cinema complex.
Room sizes:
- Entrance Hall
- Kitchen/Diner 16'2 x 7'6 (4.93m x 2.29m)
- Sitting Room 17'6 x 12'3 (5.34m x 3.74m)
- Bedroom 1 12'0 x 11'4 (3.66m x 3.46m)
- Bathroom
- Second floor
- Landing
- Bedroom 2 12'0 x 11'4 (3.66m x 3.46m)
- Outside
- Communal Gardens
- Smugglers Tunnel
- Residents Parking
- Visitors Parking
The information provided about this property does not constitute or form part of an offer or contract, nor may be it be regarded as representations. All interested parties must verify accuracy and your solicitor must verify tenure/lease information, fixtures & fittings and, where the property has been extended/converted, planning/building regulation consents. All dimensions are approximate and quoted for guidance only as are floor plans which are not to scale and their accuracy cannot be confirmed. Reference to appliances and/or services does not imply that they are necessarily in working order or fit for the purpose.
We are pleased to offer our customers a range of additional services to help them with moving home. None of these services are obligatory and you are free to use service providers of your choice. Current regulations require all estate agents to inform their customers of the fees they earn for recommending third party services. If you choose to use a service provider recommended by Fine & Country, details of all referral fees can be found at the link below. If you decide to use any of our services, please be assured that this will not increase the fees you pay to our service providers, which remain as quoted directly to you.
Council Tax band: C
Tenure: Freehold
Property info
Split Level First Floor Plan View original

Second Floor Plan View original

For more information about this property, please contact
Fine & Country - Canterbury, CT1 on +44 1227 469276 * (local rate)
Disclaimer
Property descriptions and related information displayed on this page, with the exclusion of Running Costs data, are marketing materials provided by Fine & Country - Canterbury, and do not constitute property particulars. Please contact Fine & Country - Canterbury for full details and further information. The Running Costs data displayed on this page are provided by PrimeLocation to give an indication of potential running costs based on various data sources. PrimeLocation does not warrant or accept any responsibility for the accuracy or completeness of the property descriptions, related information or Running Costs data provided here.

























.png)

