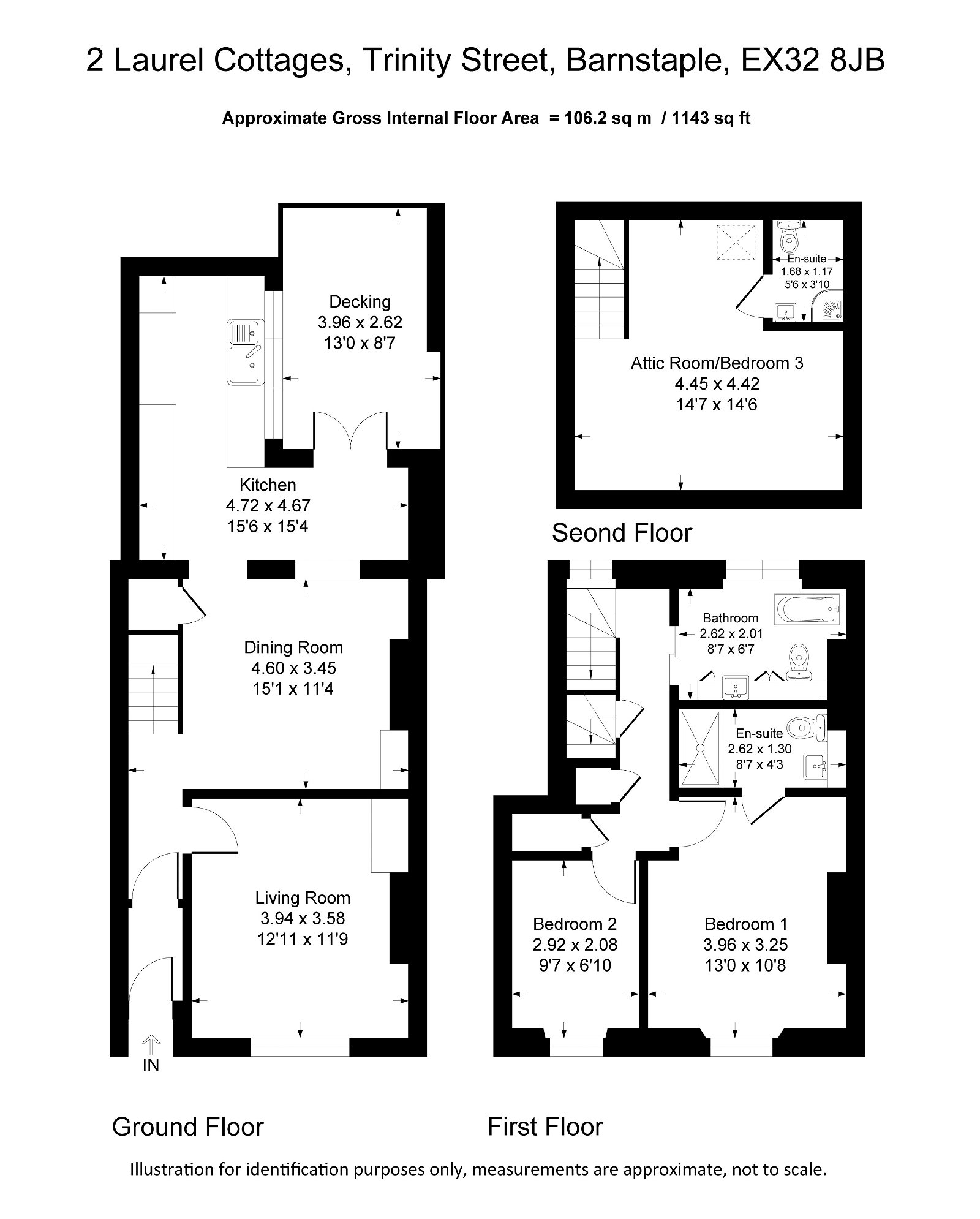Semi-detached house for sale in Trinity Street, Barnstaple Town Centre, North Devon EX32
* Calls to this number will be recorded for quality, compliance and training purposes.
Property features
- Charming Victorian cottage
- Grade II listed
- Town centre location
- Stylishly refurbished
- Two double bedrooms and further attic room/bedroom 3
- Two modern en-suites and luxury family bathroom
- Two reception rooms
- Kitchen/breakfast area with doors to the courtyard
- Private and secluded courtyard garden
- To book your viewing, when calling quote reference: RY0585
Property description
To book your viewing, when calling quote reference: RY0585
Accommodation
Upon entering the home, the feeling of charm and character is quite immediately apparent. The sitting room to the right hand side is positioned at the front of the home, and boasts an original feature fireplace, making for the ideal cosy sitting area. A dining room also features an original albeit modernised fireplace, as well as useful understairs storage and a quirky opening to the extended breakfast area off the kitchen, while stairs lead to the first floor. A single door flows into the kitchen, where there is a sociable seating area in front of double doors heading outside onto the decked courtyard. The kitchen itself comprises of numerous wall and base units, ample worktop space, with a stainless steel sink/drainer overlooking the courtyard. There is also space for a washing machine, fridge/freezer, cooker and there is a wall mounted boiler.
The first floor is illuminated by a window at the top of the stairs, and the landing boasts yet more quirky and useful storage areas. Both bedrooms are to the front aspect - bedroom one a large double with stylish en-suite comprising a walk in shower, WC, wash hand basin and heated towel rail. Bedroom two is a smaller double bedroom, while the family bathroom is positioned to the rear aspect and features a luxurious suite comprising a roll top bath, wash hand basin with tiled splashback and WC with wall mounted storage units surrounding. A door from the landing presents access to the top floor via the stairs.
An unofficial bedroom due to building regulations, this converted attic space is a very useful and spacious area which has been frequently used a third double bedroom. But also, could be utilised as a games area or office, while there is also a recently added en-suite comprising a WC, wash hand basin and enclosed shower cubicle. A Velux window to the rear aspect provides light.
Outside & Parking
A secluded rear courtyard garden is designed for easy maintenance, benefits from rear gated access and boasts a perfect south/west facing aspect, proving to be a lovely sun trap. It is accessed from double doors that lead out of the kitchen/breakfast area, creating a warm, cosy and sociable space. A raised decking area makes for low maintenance and it is enclosed with original feature brick wall to the side. An area at the back which leads to the rear gate is ideal for a bit of outside storage, and to the front is where you will find on-street permit parking. The owner has informed us that a resident's permit can be acquired for just £35 per year and that spaces are regularly found directly outside the property. From the pavement, a gate opens onto a short path leading to the front door, while a cute area of garden to the front is neatly kept and decorated with a few small shrubs, colourful bushes and potted plants.
Location
The property is located within the heart of the town of Barnstaple, conveniently positioned for every day amenities. In addition, the notorious Rock Park is just a stone's throw away, as is access onto the Tarka Trail. Barnstaple town centre is accessible by foot within just a couple of minutes, along with numerous well known and independent high street shops, supermarkets, department stores, pubs, cafes, restaurants and leisure facilities. The popular sandy surfing beaches of Saunton, Croyde and Woolacombe are within around 20-30 minutes drive, as is the border of Exmoor National Park. Along the A361, Tiverton Parkway train station with fast services to London Paddington can be reached in approximately 45 minutes, as can the M5 network and beyond, also from Junction 27 at Tiverton. Other notable areas for further shopping include Exeter in around an hour's drive, and the Cornish border within about a 30-40 minute drive.
Owner's comments
"Buying 2 Laurel Cottages was like buying a piece of history. I fell in the love with the age, look and charm of the home, and have recently put so much love back into the house to restore it's condition and original features to how it is presented today. Being so close to Rock Park is great and being local to the shops and amenities makes living in the house that little bit more special and convenient. I hope whoever buys 2 Laurel Cottages loves it as much as I do and have many happy times here."
Useful Information
Heating - Gas central heating
Drainage - Mains
Windows - UPVC double glazed at the rear, singled glazed at the front
Council Tax - Tax band B
Seller's position - Found an onward purchase
Property info
For more information about this property, please contact
eXp World UK, WC2N on +44 1462 228653 * (local rate)
Disclaimer
Property descriptions and related information displayed on this page, with the exclusion of Running Costs data, are marketing materials provided by eXp World UK, and do not constitute property particulars. Please contact eXp World UK for full details and further information. The Running Costs data displayed on this page are provided by PrimeLocation to give an indication of potential running costs based on various data sources. PrimeLocation does not warrant or accept any responsibility for the accuracy or completeness of the property descriptions, related information or Running Costs data provided here.




























.png)
