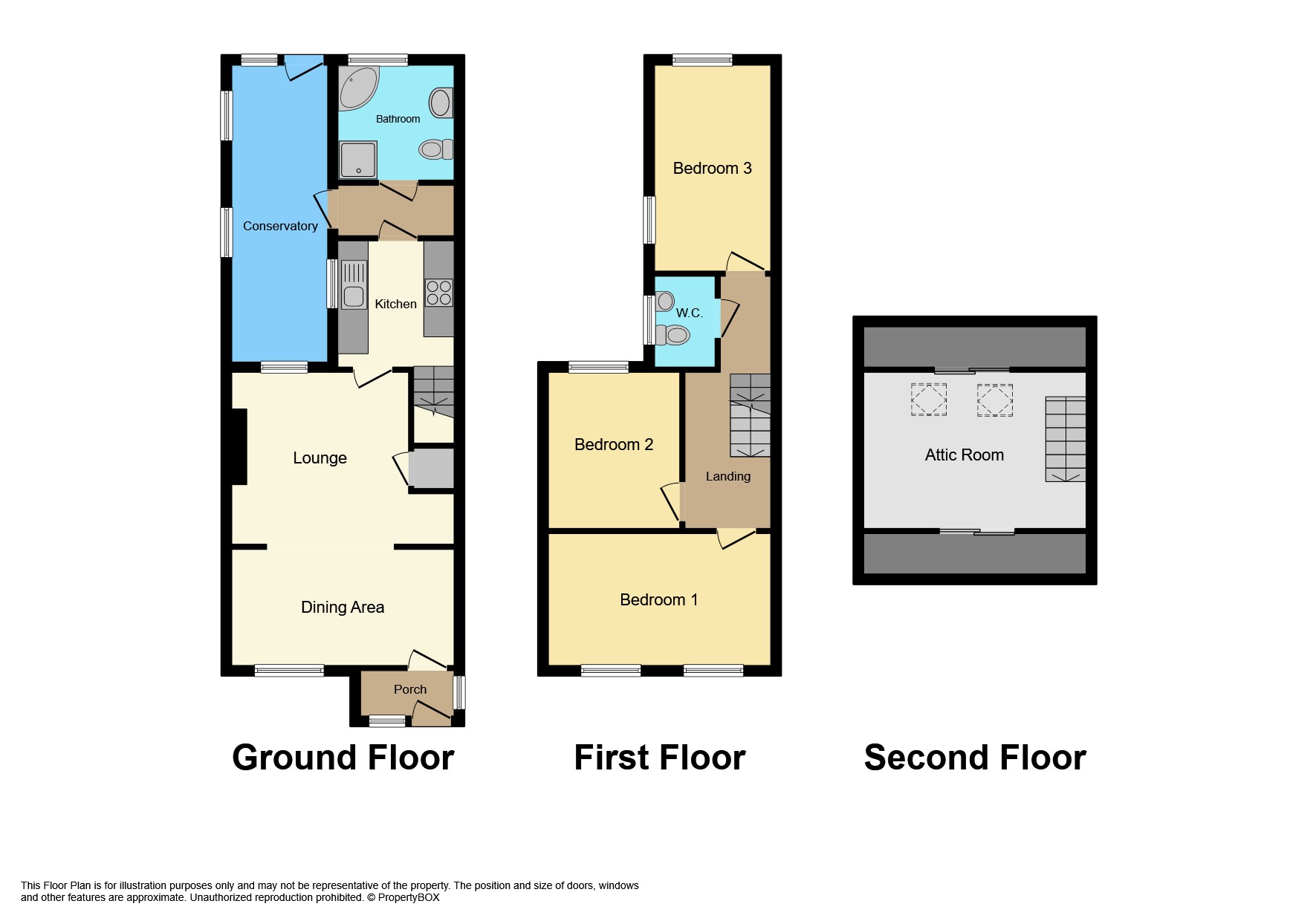Terraced house for sale in Fair View, Barnstaple EX31
* Calls to this number will be recorded for quality, compliance and training purposes.
Property features
- A mid-terraced house offering excellent family sized accommodation
- 3 Bedrooms & Attic Room
- Light, open-plan Lounge / Diner
- Separate Kitchen & Conservatory
- Downstairs 4-piece family Bathroom & upstairs Cloakroom
- Fully enclosed, low-maintenance rear garden
- Garage
- This property would benefit from some slight modernisation throughout & offers great potential
- Located just a short walk from Barnstaple Town Centre & in a prime position for great access to schools, shops & amenities
Property description
Offering excellent family sized accommodation and located just a short walk from Barnstaple Town Centre is this 3-4 Bedroom mid-terraced house with a Garage.
The property is situated on the Pilton side of Barnstaple located in a prime position for great access to schools, shops and amenities.
The accommodation briefly comprises a light, open-plan Lounge / Diner, a separate Kitchen, Conservatory and downstairs family Bathroom with 4-piece suite. Upstairs, there are 3 good sized Bedrooms and a Cloakroom together with spacious Attic Room.
To the rear of the property is a fully enclosed, low-maintenance garden with access to the Garage.
This property would benefit from some slight modernisation throughout and offers great potential!Pilton is one of the oldest boroughs in England. It is a hidden jewel on the northern edge of Barnstaple, bordering open countryside, with a unique personality all of its own and much sought after. It is located about a quarter of a mile north of the town centre and has its own primary and secondary schools and boasts many local amenities. North Devon Hospital is also within West Pilton parish. It also has a historic Church that dates back to at least the 11th Century.
Pilton Causeway links the village of Pilton and the town of Barnstaple which houses many of the area's main business, commercial, entertainment and shopping venues. The town is also well known for its exclusive range of outlets, including all of the High Street favourites, as well as a diverse selection of local stores. There is also easy access to stunning local beaches at Saunton and Croyde, part of the North Devon World Surfing Reserve.<br/><br/><b>Directions</b><br/>From Barnstaple Town Centre continue along Pilton Causeway continuing through the traffic lights. Take the first left hand turning onto Pilton Quay following this road as it becomes Fair View to where number 14 will be situated towards the far end of the road on your left hand side with a numberplate and For Sale sign clearly displayed.
Entrance Porch
UPVC double glazed entrance door and 2 UPVC double glazed windows. Vinyl flooring. Door to Lounge / Diner.
Open-Plan Lounge / Diner (21' 3" x 14' 6")
A large room with UPVC double glazed window to property front and UPVC double glazed window to Conservatory. Understairs storage cupboard. 2 radiators, fitted carpet, power points.
Kitchen (10' 1" x 6' 9")
Matching wall and floor unis with worktops and tiled splashbacking. Inset stainless steel sink unit. Built-in oven with 4-ring gas hob and extractor canopy above. Space and plumbing for appliances. Fitted carpet, power points. Carpeted stairs to First Floor Landing. UPVC double glazed window to Conservatory.
Inner Hall
Door to Conservatory. Door to Bathroom.
Bathroom (7' 8" x 6' 10")
4-piece suite comprising shower enclosure, panelled bath with tiled surround, WC and hand wash basin. Vinyl flooring, radiator, extractor fan. Obscure UPVC double glazed window to property rear.
Conservatory (18' 5" x 6' 5")
UPVC double glazed roof, windows and door opening to the rear garden. Space and plumbing for appliances. Tiled flooring, radiator, power points.
First Floor Landing
Stairs to Attic Room. Fitted carpet, power points, radiator.
Bedroom 1 (14' 11" x 8' 10")
A large double Bedroom with 2 UPVC double glazed windows to property front. Fitted carpet, power points, radiator.
Bedroom 2 (12' 3" x 8' 11")
A light double Bedroom with UPVC double glazed window to property rear. Fitted carpet, power points, radiator.
Bedroom 3 (14' 5" x 6' 10")
2 UPVC double glazed windows to property front and side. Fitted carpet, power points, radiator.
Cloakroom (5' 4" x 3' 9")
WC and hand wash basin. Floor-to-ceiling wall tiles, fitted carpet. Wall mounted gas boiler. Obscure UPVC double glazed window to property side.
Second Floor Attic Room (15' 2" x 11' 0")
2 UPVC double glazed Velux windows. Fitted carpet, power points.
Outside
To the front of the property is a paved and walled garden.
To the rear of the property is a low-maintenance, fully enclosed garden laid to patio paving with rear pedestrian access.
Garage (21' 0" x 10' 2")
Up and over door. Light and power connected. Rear pedestrian access.
Property info
For more information about this property, please contact
Bond Oxborough Phillips - Barnstaple, EX31 on +44 1271 457014 * (local rate)
Disclaimer
Property descriptions and related information displayed on this page, with the exclusion of Running Costs data, are marketing materials provided by Bond Oxborough Phillips - Barnstaple, and do not constitute property particulars. Please contact Bond Oxborough Phillips - Barnstaple for full details and further information. The Running Costs data displayed on this page are provided by PrimeLocation to give an indication of potential running costs based on various data sources. PrimeLocation does not warrant or accept any responsibility for the accuracy or completeness of the property descriptions, related information or Running Costs data provided here.


























.png)


