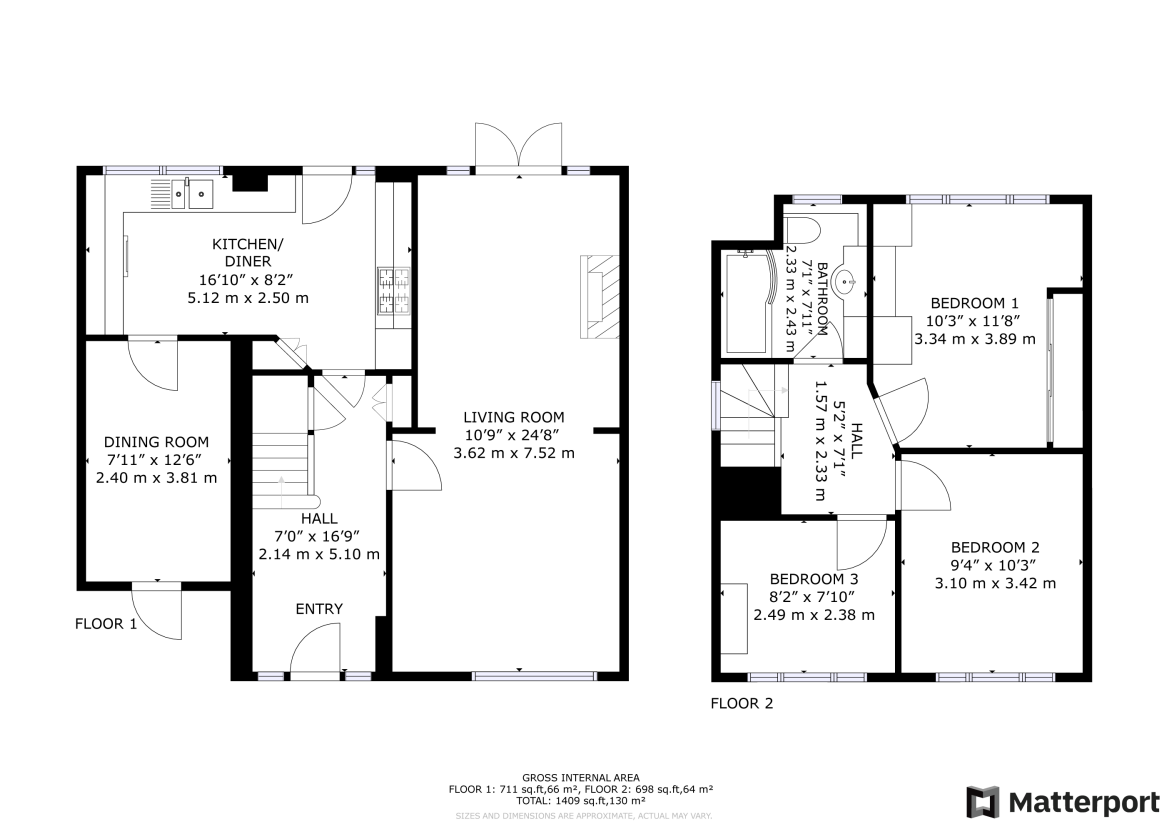Semi-detached house for sale in Woodberry Drive, Sittingbourne, Kent ME10
* Calls to this number will be recorded for quality, compliance and training purposes.
Property features
- Extended Semi Detached
- Spacious Living Room
- Kitchen/Diner
- Garage used as Dining Room
- Three Bedrooms
- Family Bathroom
- Enclosed Rear Garden
- Garage & Driveway
- Popular Location
- Approx 1,409sqft/130sqm
Property description
Extended and well presented semi detached house with spacious living room, kitchen/diner, three bedrooms, enclosed rear garden, garage & driveway parking located in A popular area to the east of town
This extended semi-detached house situated in a popular location presents an excellent opportunity for anyone seeking a charming family home. As you step inside, you are greeted by a welcoming hall that sets the tone for the rest of the house. The ground floor boasts a cozy living room, perfect for relaxation and entertaining guests. Towards the rear of the property, you'll find a generously sized kitchen/diner, providing ample space for family meals and social gatherings. Making your way upstairs, you will discover three well-proportioned bedrooms. Completing the upper floor is a well-appointed bathroom, ensuring convenience for the entire household. Additionally, this property includes driveway parking and a garage that has been creatively repurposed as a dining room which currently lacks a window or necessary permissions but offers flexible usage possibilities. The well maintained rear garden provides an ideal outdoor space for relaxation, playtime, or gardening enthusiasts. Located in a popular area, Woodberry Drive offers access to nearby amenities with schools, shops, parks, high street, railway station and transportation links within reach.
///words.humid.quiz<br /><br />
Entrance Hall
Living Room (3.28m x 7.52m (10' 9" x 24' 8"))
Kitchen/Diner (5.13m x 2.5m (16' 10" x 8' 2"))
Dining Room (2.41m x 3.8m (7' 11" x 12' 6"))
First Floor
Bedroom 1 (3.12m x 3.56m (10' 3" x 11' 8"))
Bedroom 2 (2.84m x 3.12m (9' 4" x 10' 3"))
Bedroom 3 (2.5m x 2.4m (8' 2" x 7' 10"))
Bathroom (2.16m x 2.41m (7' 1" x 7' 11"))
Property info
For more information about this property, please contact
Quealy & Co, ME10 on +44 1795 393869 * (local rate)
Disclaimer
Property descriptions and related information displayed on this page, with the exclusion of Running Costs data, are marketing materials provided by Quealy & Co, and do not constitute property particulars. Please contact Quealy & Co for full details and further information. The Running Costs data displayed on this page are provided by PrimeLocation to give an indication of potential running costs based on various data sources. PrimeLocation does not warrant or accept any responsibility for the accuracy or completeness of the property descriptions, related information or Running Costs data provided here.



































.png)
