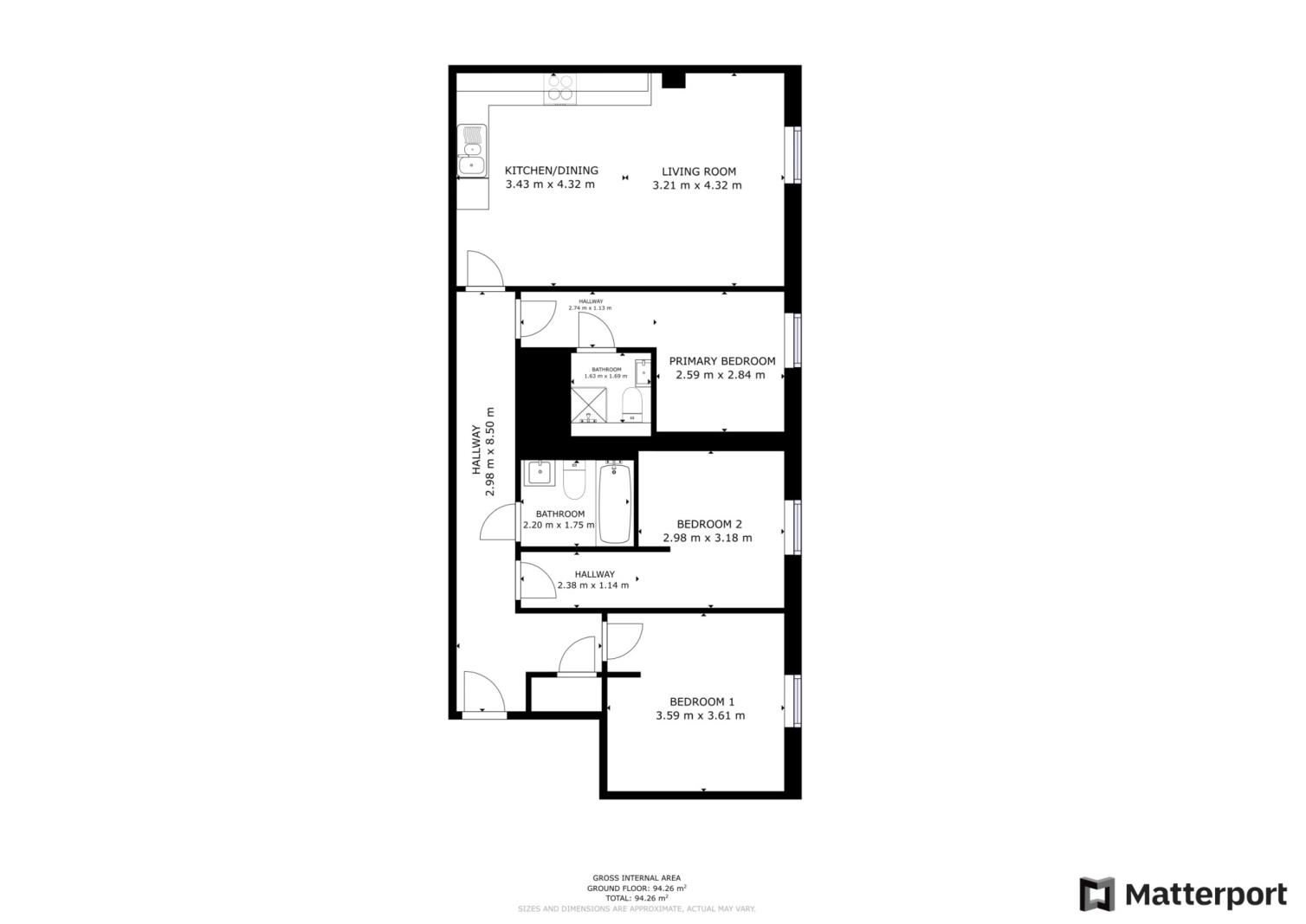Flat for sale in Queensbridge Drive, Ramsgate, Kent CT11
* Calls to this number will be recorded for quality, compliance and training purposes.
Property features
- New Build Flat
- Three Bedrooms
- Council Tax Band: C
- Allocated Parking
- Centralised Location
- Ready To Move In Condition
- Integrated Appliances
- Close To Marina
- EPC Rating: D
- Leasehold
Property description
Cooke & Co are exclusively marketing this exceptional three-bedroom new build flat, an epitome of modern living and immaculate design. This stunning residence is ready for occupancy, boasting pristine condition and a seamless move-in experience. Ideal for first-time buyers or investors seeking to expand their portfolio, this property offers an enticing blend of style, functionality, and investment potential and the added convenience of having a lift!
Step inside and be greeted by a bright and inviting living space, exuding contemporary elegance. You enter the communal entrance via an intercom system into the communal lobby area and up the stairs leading to the private entrance of the property. The layout comprises of hallway with access to three bedrooms, one benefitting of en-suite facilities and a family bathroom. Then access to an open plan kitchen/lounge/diner which is a culinary enthusiast's dream, featuring high-quality fixtures, modern appliances, ample storage space, and sleek counter tops.
There is also the additional benefit of the property being in such a centralised location to Ramsgate town and Ramsgate Marina offering a wealth of amenities and an easy reach to local shops and restaurants. The property also offers allocated parking enabling convenience for any new potential buyer.
Cooke & Co feel this flat excels in its attention to detail and recommend calling us on and arranging your viewing today to avoid any disappointment. Please call us now or visit our interactive website online whilst you still have the chance!
Communal Entrance
Via intercom system into;
Lobby Area
Stairs To Top Floor
Private Entrance
Via uvpc door into;
Hallway
Access to storage cupboard ideal for storage capacity and also houses the water tank.
Bedroom Two (11'09 x 10'04 (3.58m x 3.15m))
Double glazed window to side. Carpeted throughout. Power points. Radiator. Skirting. Spot lighting.
Bedroom Three (10'05 x 16'06 (3.18m x 5.03m))
Double glazed window to side.
Family Bathroom (7'04 x 6'02 (2.24m x 1.88m))
Tiled flooring throughout. Tiled walls. Low level W/C. Sink with mixer taps. Bath with mounted mixer taps. Integrated TV. Sink with mixer taps. Chrome towel rail.
Bedroom One (16'04 x 9'03 (4.98m x 2.82m))
Double glazed window to side. Carpeted throughout. Power points. Radiator. Skirting. Spot lighting.
En-Suite
Tiled flooring throughout. Tiled walls. Low level W/C. Sink with mixer taps. Walk in shower. Chrome towel rail.
Kitchen/Lounge/Diner (20'01 x 13'11 (6.12m x 4.24m))
Double glazed windows to side. Wooden flooring throughout. Matching array of wall and based units and complimentary work surfaces. Integrated oven, fridge/freezer and dishwasher. Space and plumbing for washing machine. Extractor fan. TV point. Power points. Radiator.
Leasehold Information
We have been advised by the vendor that the service charge is approximately £1,681 per annum and the ground rent charge is £245 per annum. We have also been advised that there is a lease term remaining of 244 years.
Property info
For more information about this property, please contact
Cooke & Co, CT11 on +44 1843 306802 * (local rate)
Disclaimer
Property descriptions and related information displayed on this page, with the exclusion of Running Costs data, are marketing materials provided by Cooke & Co, and do not constitute property particulars. Please contact Cooke & Co for full details and further information. The Running Costs data displayed on this page are provided by PrimeLocation to give an indication of potential running costs based on various data sources. PrimeLocation does not warrant or accept any responsibility for the accuracy or completeness of the property descriptions, related information or Running Costs data provided here.
























.png)

