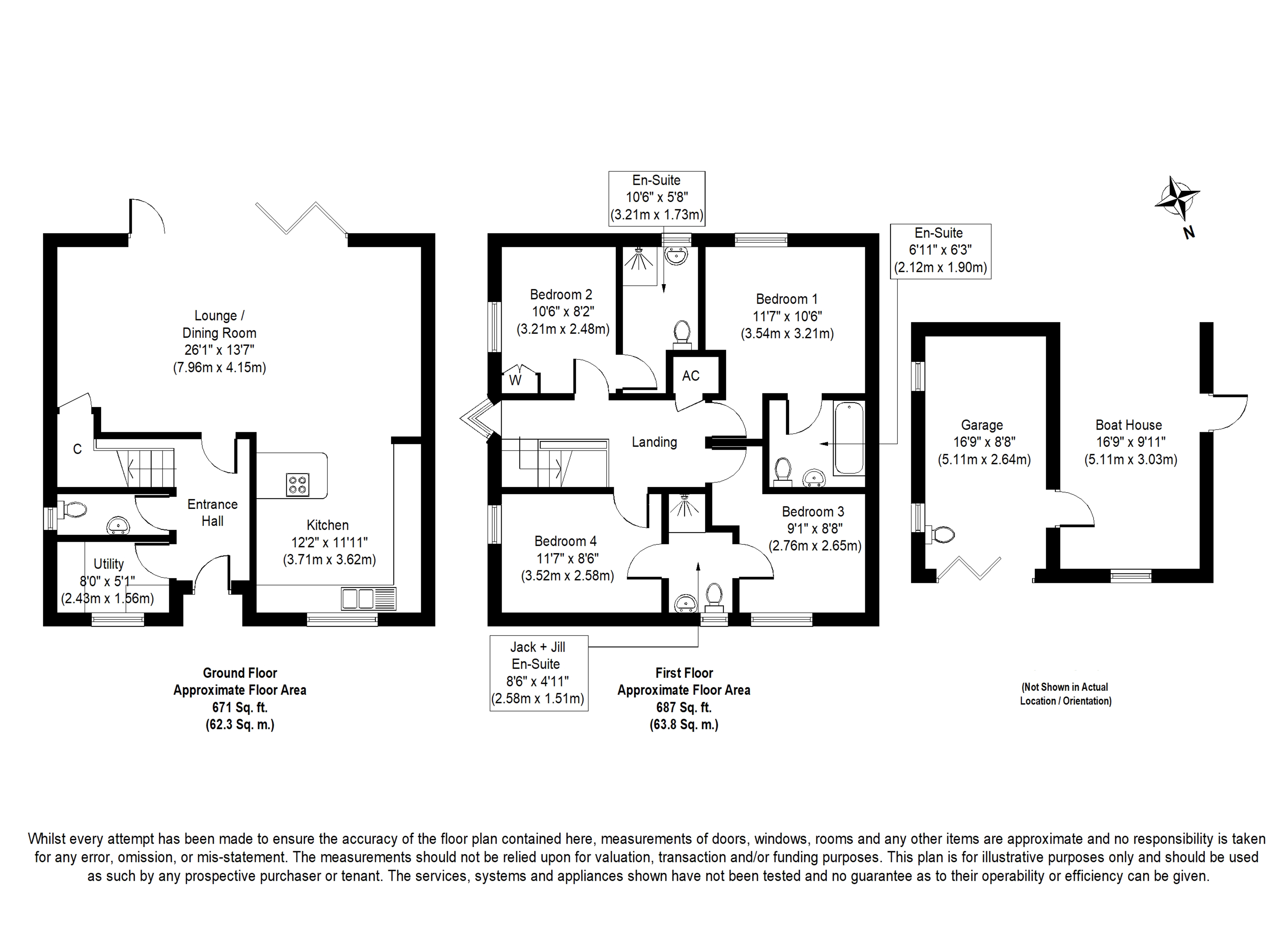Town house for sale in Ferry Road, Horning NR12
* Calls to this number will be recorded for quality, compliance and training purposes.
Property features
- A fully renovated and comprehensively remodelled waterside property
- Spacious open plan accommodation with an L-shaped 26ft x 26ft living space
- Bi-folding doors and a wood burner
- 2 moorings including a brick built boathouse
- Garage with electrical charging point and off road parking
- 4 double bedrooms, 3 bath/shower rooms
- Contemporary high gloss kitchen with a selection of appliances
- Fully owned solar panels generating a substantial annual return
- South facing sun deck with views out over the marina and River Bure
Property description
The deceptively spacious accommodation consists of an entrance hall, utility room, cloakroom, a large L-shaped open plan living space measuring 26ft x 26ft and including a contemporary high gloss kitchen with a range of built in appliances and a set of impressive bi-fold doors leading out onto the south facing sun deck.
On the first floor there are four double bedrooms, both the master bedroom and bedroom two have private en-suite facilities with bedrooms 3 and 4 both served by a shared en-suite shower room with Jack and Jill doors, a layout particularly well suited for use as a holiday let.
Other features include UPVC sealed unit double glazing, electric heating, a single garage with off road parking, a private side on mooring as well as a separate brick built boathouse with a second private mooring.
Within walking distance of a wide range of amenities available in the village and with easy access out onto the River Bure and from there the rest of the Broads network, this property would make the perfect lock up and leave second home but also offers substantial holiday letting potential. Early viewing is recommended.
Accommodation
Entrance Hall
Tiled floor, staircase to first floor, coved ceiling, electric heater.
Cloakroom
Low level w/c, wash basin, tiled floor, coved ceiling, extractor fan, window to side, panelled door.
Utility Room: 8'0" x 5'2"
Window to front aspect, storage units, plumbing for washing machine, tiled floor, wall mounted fan heater, coved ceiling, panelled door.
Open Plan l-Shaped Living Space
Living Room: 26'1" x 13'7"
Huge bi-folding doors with built in blinds leading out onto the south facing sun deck with views out over the mooring and the marina. Coved ceiling, down lighters with dimmer controls. Two electric heaters and a wood burning stove. Open plan to:
Kitchen: 12'7" x 12'0"
Fully updated contemporary kitchen with a comprehensive range of high gloss units. 1½ sink unit and drainer, two built in ovens, hob and extractor hood and built in dishwasher. Tiled floor, coved ceiling, down lighters, window to front aspect.
First floor
Landing
Feature window to side looking out over the water, large airing cupboard, loft access, coved ceiling.
Master Bedroom: 11'8" x 10'8"
Window to rear with views out over the marina, coved ceiling, electric heater.
En-Suite Bathroom
Panelled bath with shower attachment, low level w/c, wash basin, fully tiled walls, extractor fan, wall mounted fan heater.
Bedroom 2: 10'6" (8'6") x 8'2"
Dual aspect with window to side and rear with views of the marina and the river beyond.
En-Suite Shower Room
Low level w/c, wash basin, shower enclosure, coved ceiling, shaver point, window to rear, heated towel rail, panelled door.
Bedroom 3: 9'1" x 8'9"
Window to side, coved ceiling, wall mounted electric heater, panelled door, door to shared en-suite shower room.
En-Suite Shower Room
Jack and Jill doors to bedrooms 3 and 4. Low level w/c, wash basin, shower enclosure. Heated towel rail, wall mounted fan heater, shaver point, window to side.
Bedroom 4: 9'1" x 8'9"
Window to front aspect, wall mounted electric heater, coved ceiling, panelled door.
Outside
To the front of the property is a detached brick built building that consists of a single garage with power, light and a charging point for an electric car and an open fronted boathouse providing a useful second mooring.
To the rear of the property is a raised south facing sun deck with an additional paved patio leading to the water's edge and the property's primary mooring, a side on berth suitable for a boat up to 24'7" in length.
There is also exterior lighting and gated access to the side, enclosed by mature hedging.
Additional information
Tenure: Freehold.
Occupancy: Year round use but not as a permanent residence.
Services: Mains water, drainage and electricity. There is a pedestrian right of way to the front of the property providing access to adjacent moorings.
Whilst it is our intention that these sales particulars offer a fair and accurate account, they are provided for guidance purposes only and do not constitute part of any offer or contract.
All measurements are approximate and we have not tested any equipment or services, and no warranty is given or implied that these are in working order.
Prospective purchasers are advised to satisfy themselves by inspection or by further investigation via their solicitor or surveyor.
Property info
For more information about this property, please contact
Waterside Estate Agents, NR29 on +44 1692 531034 * (local rate)
Disclaimer
Property descriptions and related information displayed on this page, with the exclusion of Running Costs data, are marketing materials provided by Waterside Estate Agents, and do not constitute property particulars. Please contact Waterside Estate Agents for full details and further information. The Running Costs data displayed on this page are provided by PrimeLocation to give an indication of potential running costs based on various data sources. PrimeLocation does not warrant or accept any responsibility for the accuracy or completeness of the property descriptions, related information or Running Costs data provided here.




































.png)