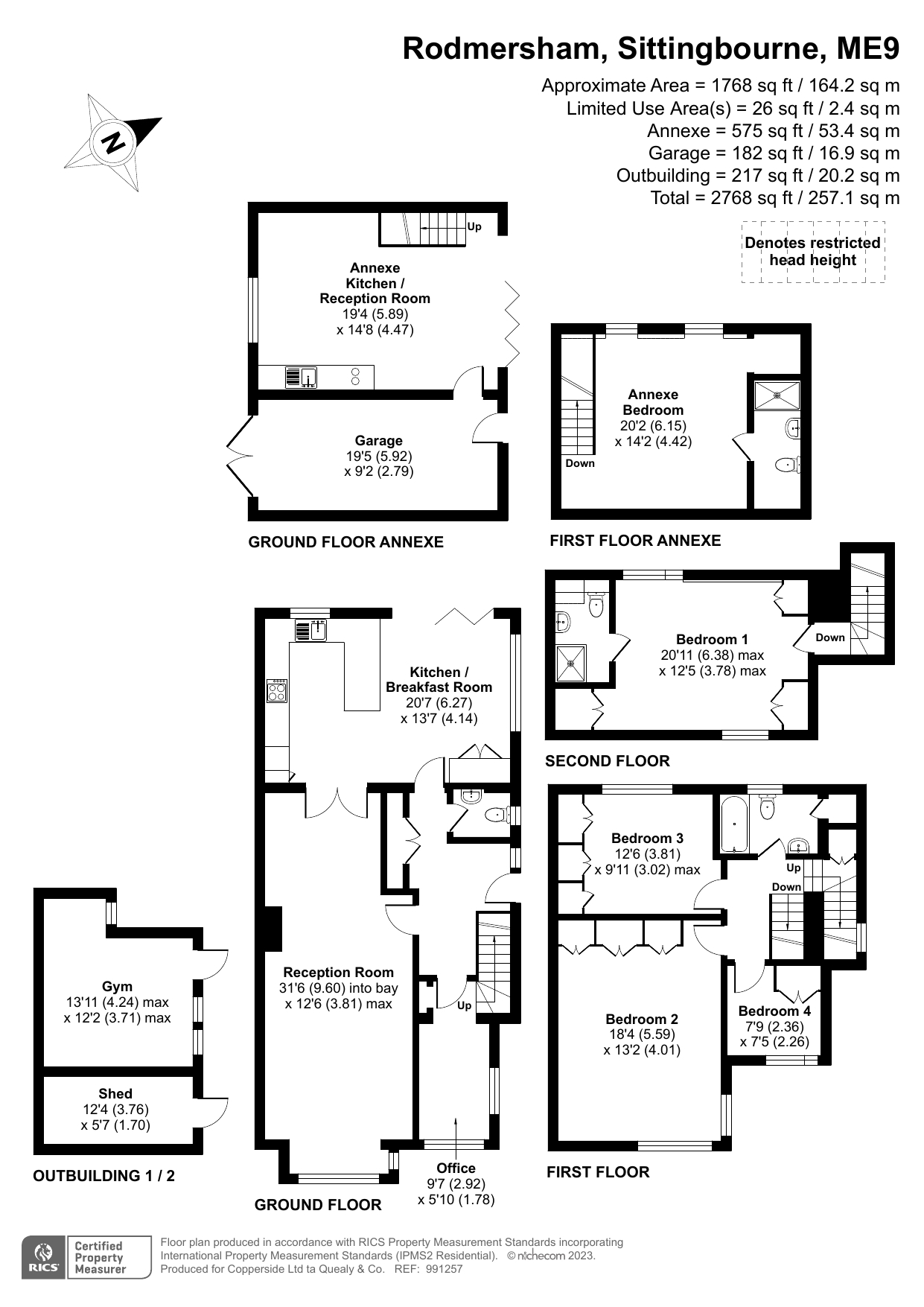Detached house for sale in Rodmersham Green, Rodmersham, Sittingbourne ME9
* Calls to this number will be recorded for quality, compliance and training purposes.
Property features
- Contemporary Detached House
- Four Bedrooms
- Open Plan Living Area
- Large Gardens
- Detached 1 Bedroom Annexe
- Overlooking Village Green
- Stunning Kitchen/Diner
- Sought After Village Location
- Approx sqft 2768/257.1sqm In Total
- Close To Popular Primary School
Property description
Stunning 4 bedroom contemporary detached house with open plan living accommodation, large gardens, generous living accommodation, a detached annexe/holiday let, gym and wokshop in a prized location all overlooking a quintessential village green.
A stunning house in a highly sought after location which offers versatile family accommodation together with a substantial studio, loft room, and garage at the end of the garden which has planning permission to be used as a holiday let or could easily be used as an annexe, if planning consent is required. There is also a gym/workshop at the end of the garden together with access from Fruiterers Close at the rear. The village offers an attractive village green with a bustling cafe/village shop, a highly rated primary school, village hall and public house. There are leisure facilities at Rodmersham Squash and Fitness Club and Rodmersham Cricket Club. Sittingbourne town centre offers high street shopping facilities, a mainline railway station, with fast access to London Terminals St Pancras, Victoria, London Bridge and Cannon Street, and schools for children of all ages can be found. A wider choice of shopping facilities and schools can be found in Canterbury (about 17 miles), Maidstone about 15 miles, and Ashford about 15 miles.
///orbit.juices.strike<br /><br />
Entrance Hall
Cloakroom
Reception Room (9.6m x 3.8m (31' 6" x 12' 6"))
Kitchen/Breakfast Room (6.27m x 4.14m (20' 7" x 13' 7"))
Office (2.92m x 1.78m (9' 7" x 5' 10"))
First Floor Landing (5.6m x 4.01m (18' 4" x 13' 2"))
Bedroom 3 (3.8m x 3.02m (12' 6" x 9' 11"))
Bedroom 4 (2.18m x 2.26m (7' 2" x 7' 5"))
Bathroom
Second Floor
Bedroom 1 (6.38m x 3.78m (20' 11" x 12' 5"))
En-Suite Shower
Annexe
Reception Room/Kitchen (5.9m x 4.47m (19' 4" x 14' 8"))
First Floor Bedroom (6.15m x 4.32m (20' 2" x 14' 2"))
En-Suite Shower
Garage (5.92m x 2.8m (19' 5" x 9' 2"))
Gym/Workshop (4.24m x 3.7m (13' 11" x 12' 2"))
Shed (3.76m x 1.7m (12' 4" x 5' 7"))
Gardens
Property info
For more information about this property, please contact
Quealy & Co, ME10 on +44 1795 393869 * (local rate)
Disclaimer
Property descriptions and related information displayed on this page, with the exclusion of Running Costs data, are marketing materials provided by Quealy & Co, and do not constitute property particulars. Please contact Quealy & Co for full details and further information. The Running Costs data displayed on this page are provided by PrimeLocation to give an indication of potential running costs based on various data sources. PrimeLocation does not warrant or accept any responsibility for the accuracy or completeness of the property descriptions, related information or Running Costs data provided here.

































































.png)
