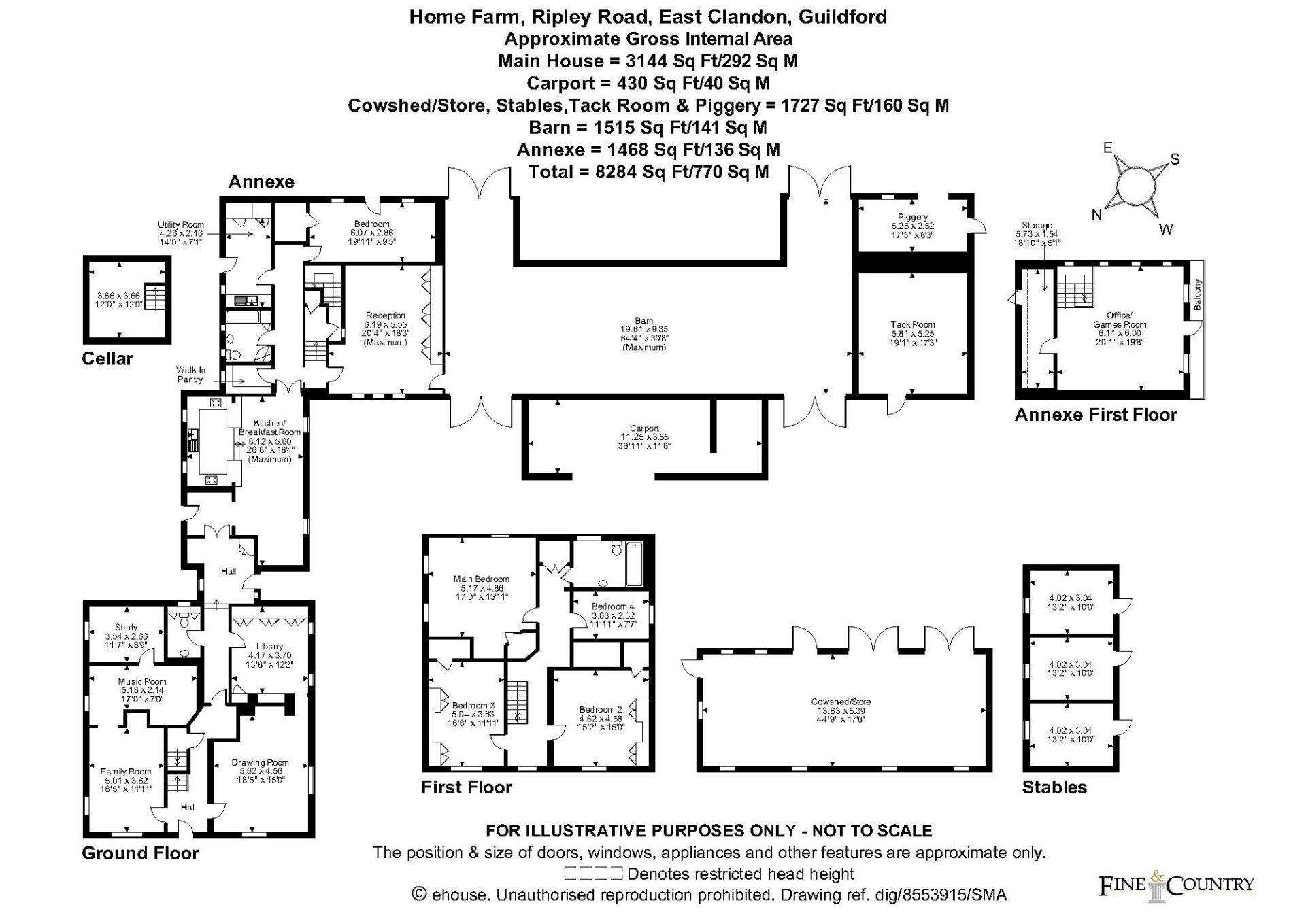Detached house for sale in Ripley Road, East Clandon, Guildford, Surrey GU4
* Calls to this number will be recorded for quality, compliance and training purposes.
Property features
- Equestrian Facilities
- Approximately 4 Acres
- Separate Annexe
- Grade II Listed
- 5 Bedrooms
- 8 Reception Rooms
- No Onward Chain
- Huge Period Barn
- Freehold
- Council Tax Band H / EPC Band E
Property description
Home Farm is a Grade II listed farmhouse with an impressive, attached barn and equestrian facilities, set within grounds of approx. 4 acres. Located within the tightly held and vibrant village of East Clandon and less than 10 minutes from Guildford town centre, this once in a generation home has been in the current family’s ownership for 27 years. Both the house and barn are believed to built in the 18th Century and provide extensive accommodation approaching approx. 7500 sq ft.
The accommodation spans two floors and exudes a timeless appeal with its abundance of period features. The ground floor currently comprises of a reception hall divided into two areas with a cloakroom and access down to the cellar with a newly installed central heating boiler. The owners have also re-wired the house and installed full-fibre broadband which provides incredible wired speeds of up to 800mb/s and 200mb/s on wifi. Off the hall is a double reception room with a large inglenook open fireplace on one side and a wood burner in the library on the other side. There is a further family room, study, and music room. At the other end of the hall is the central kitchen and dining area which leads through to the barn end of the house. The attached barn has been partly converted into what is currently used as an annexe area consisting of a bedroom, bathroom and a further reception room. There is also a utility room and walk-in pantry located in this area. Stairs lead up to a large games room/office which has a wealth of beams and features and a viewing area that overlooks the 18th Century hay barn. Access to the barn is located off the annexe reception room below and has a double height vaulted ceiling, beams galore and four large double height barn doors located in the four corners. This barn has been a wonderful recreation space having hosted numerous parties and four weddings seating 120 people. There is an incredible amount of space throughout the ground floor and this allows plenty of flexibility as to how the space could be used. Upstairs in the main house are four further double bedrooms with built in wardrobes and the family bathroom.
The owners have had plans and a planning report drawn up to show some realistic examples of just how flexible and accommodating Home Farm could be. These plans introduce a principal bedroom suite in the annexe area and an ensuite off the main bedroom upstairs in the main house. The plans also include a reconfiguration of the kitchen space and transforming the barn into an incredible leisure complex with a mezzanine gym area overlooking a pool and spa area. Alternatively the barn could be used as a vast open plan kitchen / living space or even an office space to run a home business from (all STPP). The possibilities and potential of this space are exciting to consider.
Outside
Outside there is a workshop that again has the scope (STPP) to convert into guest accommodation like the neighbouring property. There is also a stable block for three horses and a tack room with a secondary floor. The grounds consist of formal gardens with a large courtyard area which hosts sun and shade throughout the day and features the original farmhouse well. There are further grounds consisting of a large paddocked area, which has previously hosted the local village fete and even a circus.
Location
Within walking distance of Home Farm is the gastropub, the Queens Head. For golfers, there are a multitude of courses nearby including the renowned private members club, The Wisley. Virtually on the doorstep, is the National Trust’s Hatchlands Park with over 400 acres of parkland and wooded areas, for which residents of the village have a special dispensation.
East Clandon borders The Surrey Hills which is a Area Of Outstanding Natural Beauty and enjoys close proximity to Guildford town, renowned for its extensive recreational and shopping facilities on its famous 16th Century cobbled high street.
The property's convenient location also ensures easy commuting, with Gatwick and Heathrow airports accessible via the A3 and M25. East Horsley and West Clandon provide local rail services to London Waterloo, while Woking and Guildford stations offer a fast train service, with a travel time to London of approximately 27 minutes.
The surrounding area boasts a fine selection of educational institutions, including Tormead, Ripley Court, Cranmore, St Teresa’s, Glenesk, Royal Grammar School, Cranleigh, Charterhouse and Guildford High School to name but a few.<br /><br />
Property info
For more information about this property, please contact
Fine & Country - Reading, RG12 on +44 118 443 1718 * (local rate)
Disclaimer
Property descriptions and related information displayed on this page, with the exclusion of Running Costs data, are marketing materials provided by Fine & Country - Reading, and do not constitute property particulars. Please contact Fine & Country - Reading for full details and further information. The Running Costs data displayed on this page are provided by PrimeLocation to give an indication of potential running costs based on various data sources. PrimeLocation does not warrant or accept any responsibility for the accuracy or completeness of the property descriptions, related information or Running Costs data provided here.















































.png)
