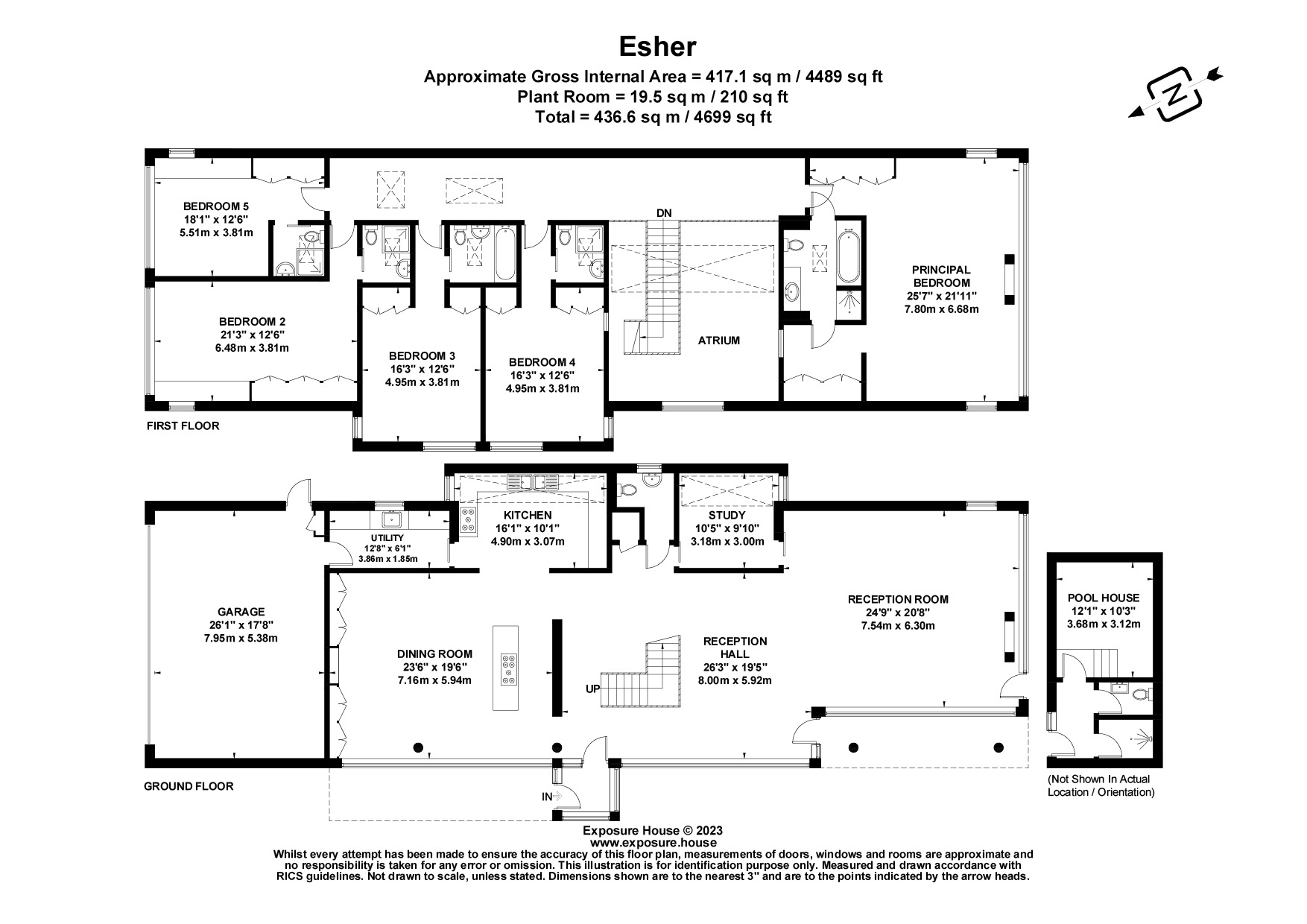Detached house for sale in Albany Close, Esher, Surrey KT10
* Calls to this number will be recorded for quality, compliance and training purposes.
Property description
This award winning architecturally innovative house with a swimming pool and an extensive garden is situated within one of Esher's most exclusive private estates.
The House sits at the end of a cul de sac and is hidden behind double wooden gates. From the street it presents as an unassuming property which unfolds as you enter the garden. The site rises up with terraces and is wrapped on all boundaries within an envelope of hedges and trees. This property offers open plan flexible living in a totally unique and contemporary style within the most private of settings.
Albany Close is a spectacular riba award winning house built in 2006 by Wilkinson King Architects. It featured in several publications and was nominated for multiple architectural awards.
The design is cantilevered, supported by two internal walls and pillars clad in aluminium. The expanse of glazing creates the sense of the garden flowing seamlessly under the floating upper floor.
The transparent entrance and inner porch with a second glass door leads in to the central expanse. The atrium with the double height ceiling allows the glass staircase to rise up to the galleried first floor level, leading up to the five bedrooms each with ensuite bathrooms.
The three reception spaces at ground level are unified by the limestone floor. Visual division is created with colour and internal walls. The dining room, kitchen and utility all have bulthaup furniture with Gaggenau and Miele appliances, completed by a wall of storage at the far end of the dining room.
The reception room at the southern boundary is open with two sides of glazing and glass doors which look out to the pool and pool house, framed by the surrounding landscaped garden. A feature wall houses a gas fire.
On the first floor you find the bedrooms, all benefitting from en suite bath or shower rooms and generous fitted cupboard space. The principal bedroom is located at the rear of the property above the reception room. With floor to ceiling windows, this spacious room has glorious views of the garden and a generous en suite with separate bath and shower.
Further space accessed both from the house and from outside incorporates a triple garage.<br /><br />
Property info
For more information about this property, please contact
Tedworth Property, SW1X on +44 20 8022 5427 * (local rate)
Disclaimer
Property descriptions and related information displayed on this page, with the exclusion of Running Costs data, are marketing materials provided by Tedworth Property, and do not constitute property particulars. Please contact Tedworth Property for full details and further information. The Running Costs data displayed on this page are provided by PrimeLocation to give an indication of potential running costs based on various data sources. PrimeLocation does not warrant or accept any responsibility for the accuracy or completeness of the property descriptions, related information or Running Costs data provided here.





























.png)