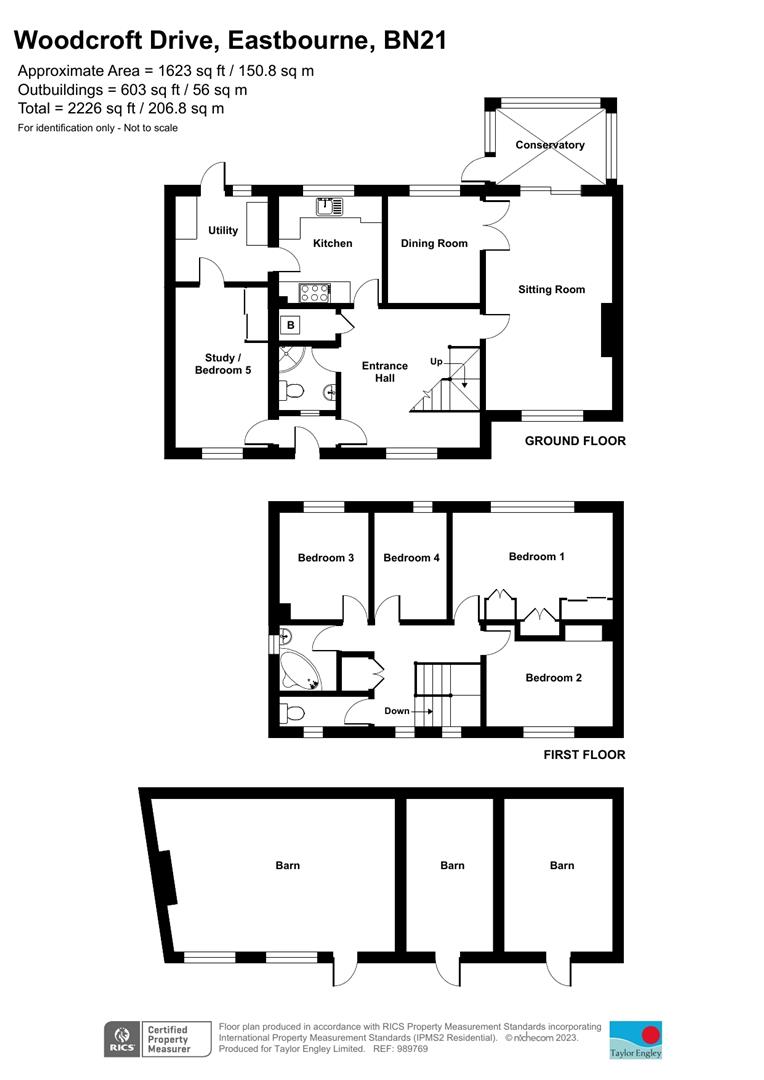Detached house for sale in Woodcroft Drive, Little Ratton, Eastbourne BN21
* Calls to this number will be recorded for quality, compliance and training purposes.
Property features
- Favoured little ratton area
- Four/five bedroomed detached home
- Attractive mature gardens - the rear enjoying A westerly aspect
- Single storey semi-detached barn within rear garden offering potential for conversion subject to planning permission
- Ideal family accommodation
- Sitting room
- Conservatory
- Dining room
- Kitchen and utility room
- Chain free
Property description
An excellent opportunity arises to acquire this four/five bedroomed detached home, located in the favoured Little Ratton area. The property is considered to provide ideal family accommodation and is set within attractive mature gardens - the rear including a single storey semi-detached barn. The barn is considered to offer potential for conversion subject to planning permission/covenants. The property benefits from gas fired central heating and double glazed window and has features that include a 19'10 sitting room, conservatory, dining room, kitchen and adjacent utility room, study/optional ground floor bedroom 5, ground floor shower room, four first floor bedrooms and a family bathroom.
The Accommodation
Comprises:
Entrance Porch
With door to:
Hall (3.94m max x 3.86m max (12'11 max x 12'8 max))
(Maximum measurements including depth of staircase)
Spacious entrance hall, two radiators, walk-in cupboard housing floor based Potterton Kingfisher 2 gas fired boiler, central heating programmer and light, two windows to front.
Ground Floor Shower Room/Wc
Tiled shower cubicle with Mira shower unit, pedestal wash hand basin, low level wc, radiator.
Sitting Room (6.05m x 3.61m max (19'10 x 11'10 max))
(11'0 max including depth of chimney breast)
Fireplace with fitted electric fire, two radiators, outlook to front, patio door to rear opening to conservatory.
Conservatory (3.12m x 2.16m (10'3 x 7'1))
Dimplex wall mounted electric heater, power, outlook over rear garden and door to rear garden.
Double doors from sitting room to:
Dining Room (3.07m x 2.57m (10'1 x 8'5))
Two radiators, outlook to rear, connecting door to entrance hall and wide opening to kitchen.
Kitchen (3.18m x 2.95m (10'5 x 9'8))
(Maximum measurements including depth of fitted units)
Comprises two bowl stainless steel unit with mixer tap, work surface with base units below, wall mounted cupboards, Crede Plan Cashet double oven, Belling five burner gas hob with Ariston extractor fan over, outlook to rear garden. Door to utility room.
Utility Room (2.54m x 2.39m (8'4 x 7'10))
(Maximum measurements including depth of fitted units)
Comprises work surface with base units below, wall mounted cupboards, space and plumbing for washing machine, space for fridge/freezer, door to rear garden and connecting door to study/optional ground floor bedroom 5.
Study/Optional Bedroom 5 (4.83m max x 2.54m + recess (15'10 max x 8'4 + rece)
(8'4 + recess including depth of fitted wardrobe cupboards)
Understood to be former garage, radiator, double fitted wardrobe cupboard, window to front.
Stairs rising from hall to:
First Floor Landing
Airing cupboard housing cylinder and shelving, loft hatch to roof space, two windows to front.
Bedroom 1 (4.57m x 3.00m max (15' x 9'10 max))
(9'10 max wall to wall measurements including depth of fitted wardrobe cupboards)
Range of fitted wardrobe cupboards and recess between having built-in wardrobe cupboard, radiator, outlook to rear.
Bedroom 2 (3.63m x 2.44m + door recess (11'11 x 8' + door rec)
Radiator, wardrobe recess, outlook to front.
Bedroom 3 (3.15m max x 2.57m (10'4 max x 8'5))
Radiator, outlook to rear.
Bedroom 4 (3.02m x 2.08m (9'11 x 6'10))
Radiator, outlook to rear.
Bathroom
Corner bath with mixer tap and shower attachment, pedestal wash hand basin, radiator, heated towel rail, window to side.
Separate Wc
Low level wc, window to front.
Front Garden
Having feature knapped flint wall to front with opening to front path, mature garden area having lawned areas and various mature shrubs.
Driveway Parking
Providing off road car parking space.
Rear Garden
Considered to be a feature of the property enjoying a westerly aspect and having a variety of mature trees and shrubs, lawned area, ornamental pond, outside tap, gate to side and rear.
Semi-Detached Barn
Within the rear garden is a spacious single storey semi-detached barn having a tiled pitched roof and knapped flint elevations to the side and rear and brick elevation to the front. The barn is considered to offer much potential subject to planning permission/covenants and would perhaps be ideal as an annexe, home office, games room or as presently used for a storage/workshop. The barn is divided into three rooms.
Room 1 - approximately 20'5 x 14'1 (6.10m X 4.29m) having light and power.
Room 2 - approcimately 14'2 x 8'3 (4.32m x 2.51m) having light and power.
Room 3 - approximately 14'2 x 10'3 (4.32 x 3.12m) with light.
Council Tax Band:
Council Tax Band - 'E' Eastbourne Borough Council - currently £2,953.44 until March 2025.
Broadband And Mobile Phone Checker:
For broadband and mobile phone information please see the following website:
For Clarification:
We wish to inform prospective purchasers that we have prepared these sales particulars as a general guide. We have not carried out a detailed survey nor tested the services, appliances & specific fittings. Room sizes cannot be relied upon for carpets and furnishings.
Viewing Arrangements:
All appointments are to be made through Taylor Engley.
Property info
For more information about this property, please contact
Taylor Engley, BN21 on +44 1323 376670 * (local rate)
Disclaimer
Property descriptions and related information displayed on this page, with the exclusion of Running Costs data, are marketing materials provided by Taylor Engley, and do not constitute property particulars. Please contact Taylor Engley for full details and further information. The Running Costs data displayed on this page are provided by PrimeLocation to give an indication of potential running costs based on various data sources. PrimeLocation does not warrant or accept any responsibility for the accuracy or completeness of the property descriptions, related information or Running Costs data provided here.

































.png)

