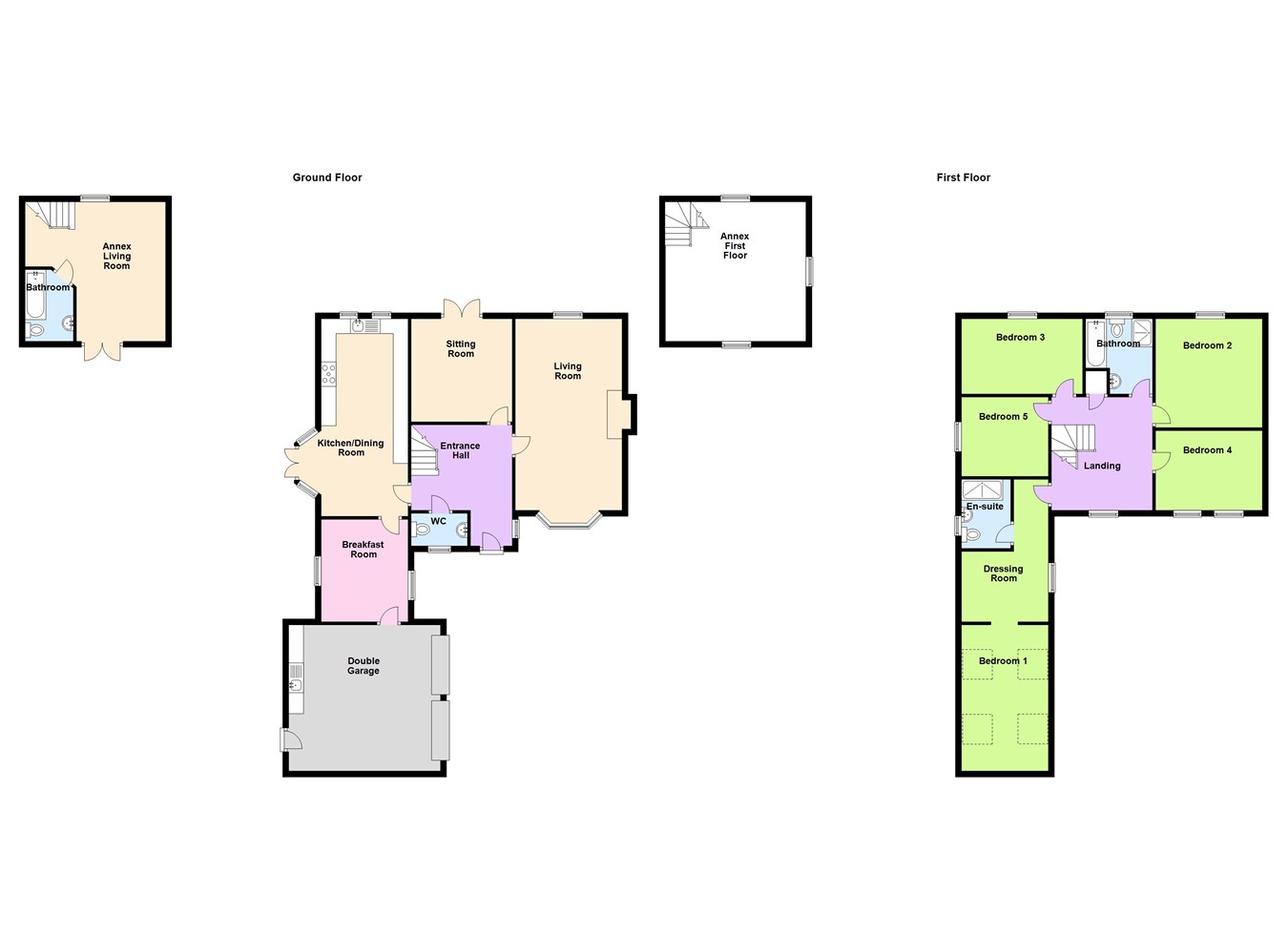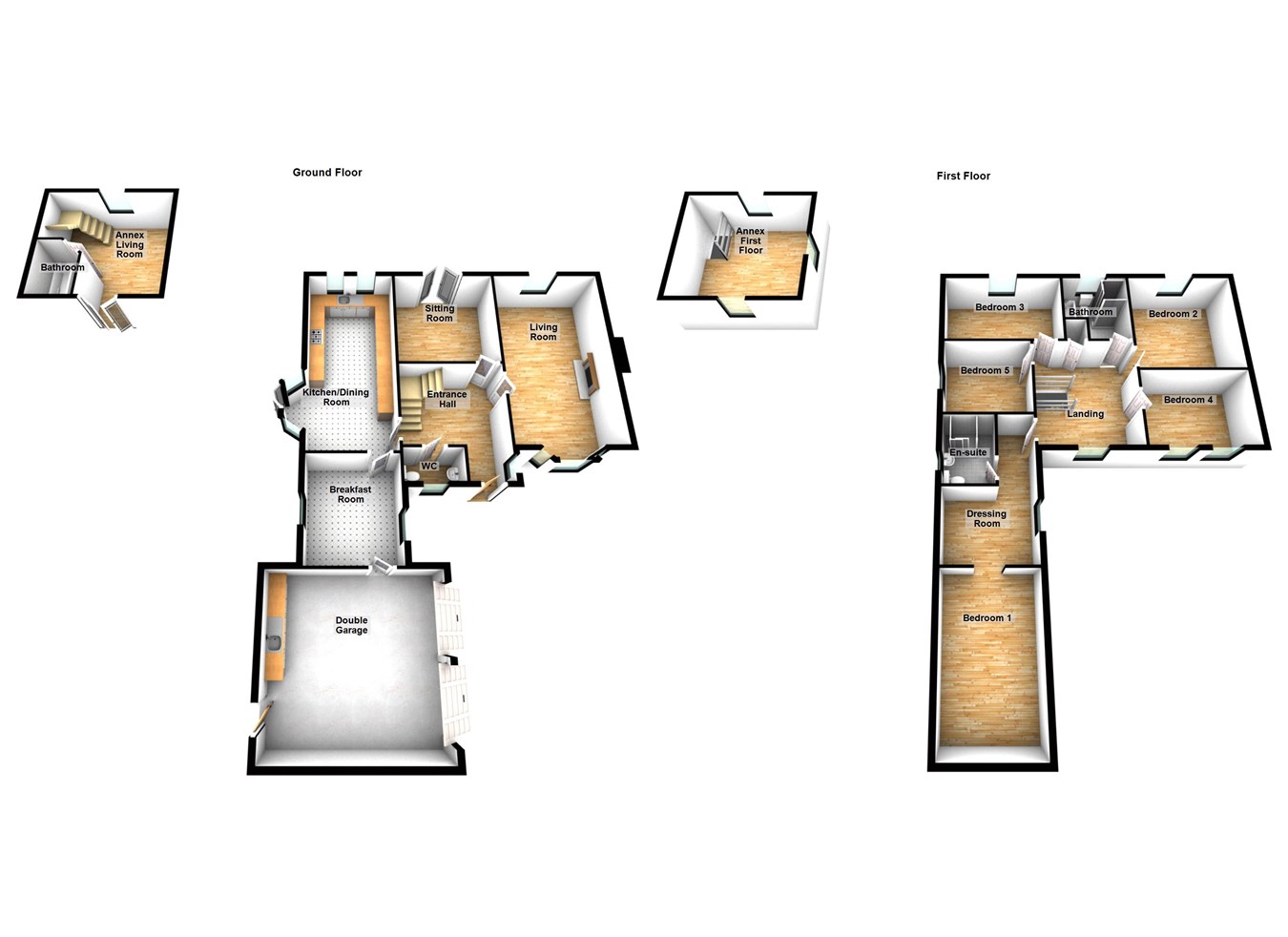Detached house for sale in Willow Grange, Haxey DN9
* Calls to this number will be recorded for quality, compliance and training purposes.
Property features
- A fine executive detached family home & detached former granary
- Quality detached annex/home office
- Private mature gardens
- Front driveway & garaging
- 3 reception rooms
- 5 double bedrooms
- Stunning re-fitted dining kitchen & breakfast room
- Ideal purchase for A professional couple or family buyer
- Viewing is essential to fully appreciate
Property description
Central reception hallway
3.38m x 2.84m (11' 1" x 9' 4"). Enjoying a front panelled and glazed hardwood entrance door with patterned leaded glazing, side hardwood double glazed and leaded window, attractive Karndean flooring, dog legged staircase allowing access to the first floor accommodation with open spell balustrading and matching newel post, wall to ceiling coving and inset ceiling spotlights.
Cloakroom
Enjoying a hardwood double glazed and leaded window with inset patterned glazing and tiled sill, a two piece suite in white comprising a low flush WC, vanity wash hand basin with tiled splash back and storage cabinet beneath, continuation of Karndean flooring and wall to ceiling coving.
Fine main living room
3.58m x 6.45m (11' 9" x 21' 2") plus a projecting front hardwood double glazed and leaded bay window. Enjoying a dual aspect with a rear hardwood double glazed and leaded window, feature brick built inglenook fireplace with raised flagged hearth, downlighting, feature beamed mantel and a central multi fuel cast ironed stove, wall to ceiling coving and TV point.
Sitting room
3.47m x 3.4m (11' 5" x 11' 2"). Enjoying rear hardwood double glazed and leaded French doors allowing access to the garden, wall to ceiling coving and TV point.
Luxury fitting dining kitchen
6.65m x 2.93m (21' 10" x 9' 7"). Enjoying a dual aspect with side projecting hardwood double glazed and leaded bay window with French doors allowing access to the garden and twin matching rear windows. The kitchen enjoys an extensive range of quality fitted shaker style two tone low level units, drawer units and wall units with a number of wall units having glazed fronts with internal glass shelving and downlighting, integral appliances and an attractive feature quartz worktop with matching uprising incorporating a single sink unit with drainer to the side and block mixer tap, space for a broad range cooker with overhead canopied extractor and downlighting, feature stone effect Karndean flooring, wall to ceiling coving and doors through to;
Breakfast room
3.34m x 2.92m (10' 11" x 9' 7"). Enjoying a dual aspect with hardwood double glazed and leaded windows to the side, continuation of flooring from the kitchen and personal door through to the double garage.
First floor feature gallery landing
3.38m x 3.83m (11' 1" x 12' 7"). Enjoying a front hardwood double glazed and leaded window, continuation of open spell balustrading, fitted airing cupboard with shelving, wall to ceiling coving, loft access and doors off to;
Master bedroom suite
master dressing room
4.8m x 2.86m (15' 9" x 9' 5") maximum into wardrobes. Enjoying a side hardwood double glazed and leaded window, fully fitted bank of pine effect wardrobes to one wall with downlighting open access to the bedroom and doors off to;
En-suite shower room
1.67m x 2.33m (5' 6" x 7' 8"). Enjoying a side hardwood double glazed and leaded window with inset patterned glazing, a quality three piece suite comprising a close couple low flush WC into an oak frame with adjoining vanity store unit with above granite top with an inset wash hand basin, a walk in shower with overhead main shower with wall mounted controls, glazed screen, attractive tiling to flooring and walls and large chrome towel rail.
Master bedroom 1
4.88m x 2.96m (16' 0" x 9' 9").Enjoying four surrounding double glazed roof lights and TV point.
Rear double bedroom 2
3.58m x 3.66m (11' 9" x 12' 0"). Enjoying twin rear hardwood double glazed and leaded windows and wall to ceiling coving.
Rear double bedroom 3
2.52m x 4.02m (8' 3" x 13' 2"). Enjoying twin rear hardwood double glazed and leaded windows and wall to ceiling coving.
Front double bedroom 4
3.59m x 2.67m (11' 9" x 8' 9"). Enjoying twin front hardwood double glazed and leaded windows and wall to ceiling coving.
Double bedroom 5
2.93m x 2.68m (9' 7" x 8' 10"). Enjoying a side hardwood double glazed and leaded window.
Stylish family bathroom
2.47m x 2.26m (8' 1" x 7' 5"). Enjoying a rear hardwood double glazed and leaded window with inset patterned glazing, an impressive four piece suite in white comprising a low flush WC, wall mounted wash hand basin with walnut style drawer unit beneath with chrome pull handle, his and hers panelled bath, a separate walk in shower cubicle with overhead main shower and glazed screen, fully tiled floor and matching walls, a large chrome towel rail and inset modern LED spotlights.
Outbuildings
The property has the benefit of an integral double garage measuring approx. 4.71m x 5.11m (15' 5" x 16' 9") enjoying twin up and over front doors, a side stable style door allowing access into the garden and personal door through to the breakfast room. The garage benefits internally from power and lighting, has an array of oak style kitchen units with above patterned worktop with inset sink unit with block mixer tap and enjoys plumbing for appliances.
The barn/annex
very pleasant ground floor living room
4.68m x 4.73m (15' 4" x 15' 6") maximum. Enjoying front French entrance door, rear hardwood double glazed window with polished sill, attractive laminate flooring, feature beam, dog legged staircase allowing access to the first floor with open spell balustrading and square newel post with storage and doors through to;
Bathroom
1.58m x 2.42m (5' 2" x 7' 11"). Enjoying a modern suite in white comprising a low flush WC, pedestal wash hand basin, panelled bath with overhead shower and bi-folding glazed screen, tiled flooring and part tiling to walls.
First floor living room
4.74m x 4.69m (15' 7" x 15' 5"). Enjoying surrounding hardwood double glazed windows, feature vaulted ceiling with exposed beams, attractive wooden flooring and would provide space for kitchen area with the ground floor providing a bedroom if required.
Property info
For more information about this property, please contact
Paul Fox Estate Agents - Epworth, DN9 on +44 1427 360945 * (local rate)
Disclaimer
Property descriptions and related information displayed on this page, with the exclusion of Running Costs data, are marketing materials provided by Paul Fox Estate Agents - Epworth, and do not constitute property particulars. Please contact Paul Fox Estate Agents - Epworth for full details and further information. The Running Costs data displayed on this page are provided by PrimeLocation to give an indication of potential running costs based on various data sources. PrimeLocation does not warrant or accept any responsibility for the accuracy or completeness of the property descriptions, related information or Running Costs data provided here.



























































.png)

