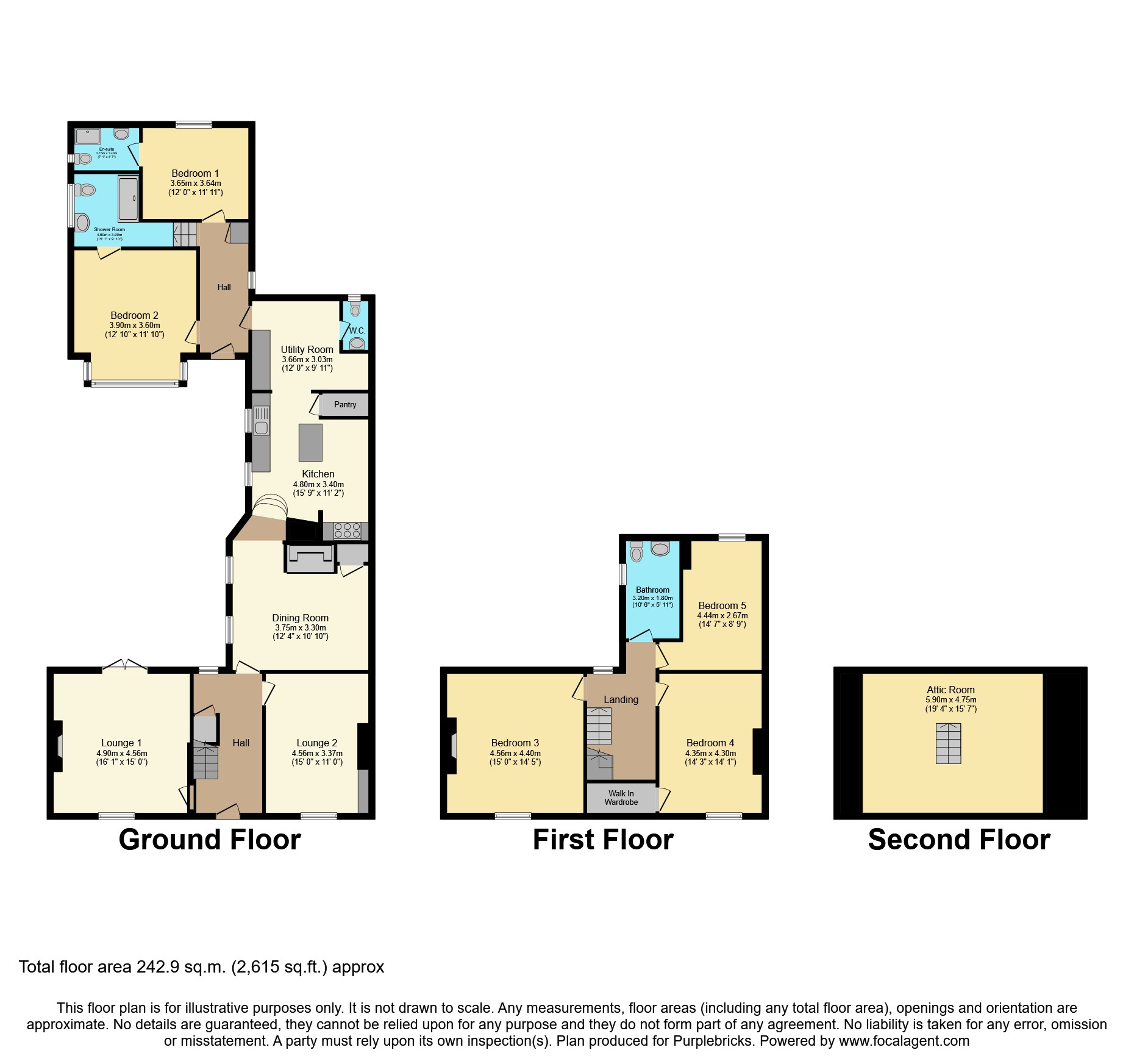Detached house for sale in High Street, Haxey DN9
* Calls to this number will be recorded for quality, compliance and training purposes.
Property features
- Stunning 5 bedroom detached period property
- Highly sought after village location
- Retains original features
- Fabulous kitchen/diner
- Summer house/bar
- Country side views
- Set in approximately 3/4 acre of garden
- Driveway parking for several vehicles
- ****viewing absolutely essential****
- Potential for extension/development
Property description
Stunning 5 bedroom detached period property, fully renovated retaining many original features.
Internally to the ground floor a well appointed contemporary kitchen/diner with exposed brick, range cooker, pantry, wide range of base and wall units with complimentary work surfaces, belfast sink, middle island with space for a dishwasher and separate utility room, separate dining room with log burner, lounge with original beams and feature fireplace, and sitting room with original beams and multi fuel log burner with French doors leading out to the private courtyard, downstairs cloak room and two bedrooms both with en-suites. To the first floor are three bedrooms with family bathroom with bedroom four benefitting from walk-in wardrobe. To the second floor a versatile loft room flooded with natural light through well appointed skylights which is used as an additional reception room and office.
The property benefits from hardwood double glazing and gas central heating throughout.
Outside
Externally the space keeps on giving with unrivalled views over farmland, extensive gardens laid to lawn with mature trees and shrubs, paved seating area, purpose built brick barbecue with pizza oven perfect for entertaining family and friends, a summerhouse with bar, decked area incorporating a hot tub, and the driveway which boasts parking for 6-8 vehicles.
This property is a truly exceptional family residence of outstanding quality and appeal
and offers spacious and versatile, well- appointed accommodation set in the desirable location of haxey with lovely countryside views. It close to the market town of epworth with its wealth of local shops, eateries and amenities with easy access to the M180 motorway, and transport links to doncaster city centre.
****words can not do this superb property justice.....So take a tour around the video and experience it for yourself. Book your viewing in today.....It is just a click away....****
Outside
Outside
Externally the space keeps on giving with unrivalled views over farmland, extensive gardens laid to lawn with mature trees and shrubs, paved seating area, purpose built brick barbecue with pizza oven perfect for entertaining family and friends, a summerhouse with bar, decked area incorporating a hot tub. The property is accessed through double gates and has a paved driveway which boasts parking for 6-8 vehicles. Also extra parking and storage in substantial steel clad barn which can be used as a workshop, gym or converted for additional uses.
Property Ownership Information
Tenure
Freehold
Council Tax Band
C
Disclaimer For Virtual Viewings
Some or all information pertaining to this property may have been provided solely by the vendor, and although we always make every effort to verify the information provided to us, we strongly advise you to make further enquiries before continuing.
If you book a viewing or make an offer on a property that has had its valuation conducted virtually, you are doing so under the knowledge that this information may have been provided solely by the vendor, and that we may not have been able to access the premises to confirm the information or test any equipment. We therefore strongly advise you to make further enquiries before completing your purchase of the property to ensure you are happy with all the information provided.
Property info
For more information about this property, please contact
Purplebricks, Head Office, B90 on +44 24 7511 8874 * (local rate)
Disclaimer
Property descriptions and related information displayed on this page, with the exclusion of Running Costs data, are marketing materials provided by Purplebricks, Head Office, and do not constitute property particulars. Please contact Purplebricks, Head Office for full details and further information. The Running Costs data displayed on this page are provided by PrimeLocation to give an indication of potential running costs based on various data sources. PrimeLocation does not warrant or accept any responsibility for the accuracy or completeness of the property descriptions, related information or Running Costs data provided here.











































.png)


