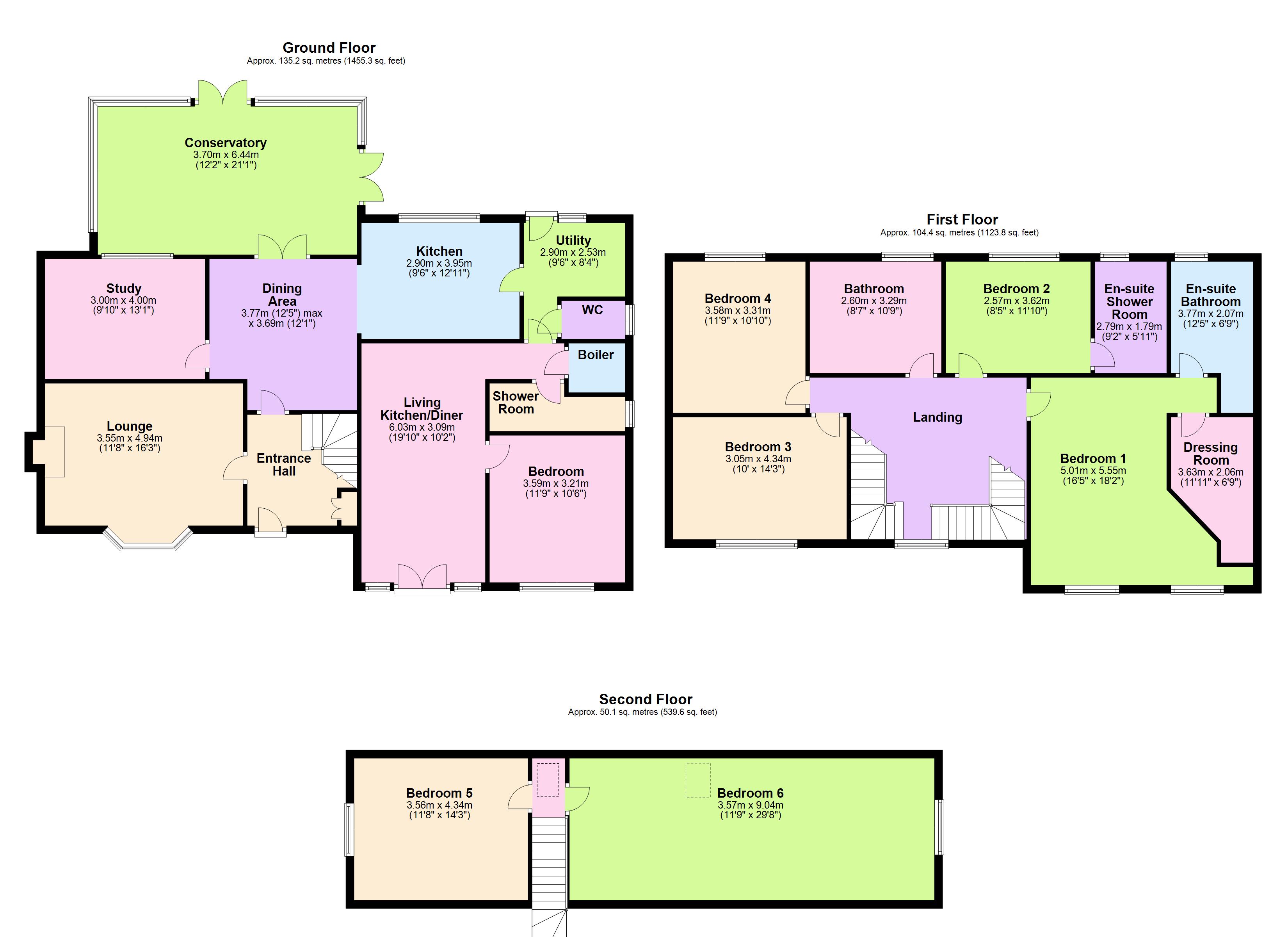Detached house for sale in Hollingsworth Lane, Epworth, Doncaster DN9
* Calls to this number will be recorded for quality, compliance and training purposes.
Property features
- Detached House
- One Bedroom Annexe
- Three Receptions
- Six Bedrooms
- Two Ensuites
- Family Bathroom
- Ample Parking
- Lawned Front Garden
- Upvc Double Glazed
- Viewing Essential
Property description
A spacious and much loved family home. Located on the sought after Hollingsworth Lane in the historical market town of Epworth. Benefitting from a one bedroom annexe with open plan living, kitchen and dining. This property is within walking distance to all local amenities and is easily accessible to the M180 motorway network. The main property comprises of a reception hallway, living room, study, separate dining area, kitchen, utility, cloakroom and conservatory to the ground floor. Four bedrooms two with ensuite facilities and family bathroom to the first floor and two additional bedrooms to the second floor. Brick block paved driveway with ample parking. Lawned front garden and maintenance free rear patio. Upvc double glazed. Gas fired central heating. Viewing is essential to appreciate the accommodation on offer.
Reception hallway Front facing entrance door leads into the reception hallway. Built in storage cupboard. Laminate floor. Staircase leading to first floor landing and bedrooms. Radiator.
Living room 16' 3" x 13' 7" (4.955m x 4.143m) Front facing bay window. Laminate floor. Brick inglenook fireplace with beamed mantle housing a cast iron log burning stove. Television point. Radiator.
Study 13' 2" x 9' 10" (4.014m x 3.003m) Rear facing window over-looking the conservatory. Laminate floor. Radiator.
Dining area 13' 0" x 12' 1" (3.978m x 3.702m) Rear facing French doors leading into the conservatory. Stone floor. One wall with dresser unit with glass fronted cupboards, drawers wine rack and baskets. Open plan into kitchen. Radiator.
Kitchen 13' 5" x 9' 6" (4.109m x 2.908m) Rear facing window. Fitted wall and base units with drawers. Worktop incorporating a one and a half bowl single drainer sink with mixer tap. Pelmet lighting. Six ring double oven range with canopied extractor fan over. Provisions for dish washer. Stone floor.
Utility 10' 10" x 8' 3" (3.311m x 2.532m) Rear facing entrance door and rear facing window. Base and high level units larder storage. Stone floor. Personal door into annex. Radiator.
Cloakroom Side facing window. Low level WC and hand basin. Tiled splash backs. Radiator.
Conservatory 23' 0" x 13' 0" (7.019m x 3.976m) Rear and side facing windows and two sets of French doors giving access to the garden. Television points. Radiators.
First floor landing Front facing window. Staircase to second floor.
Bedroom 1 18' 3" x 16' 6" (5.585m x 5.039m) Front facing windows. Ceiling spotlights. Television point. Archway into dressing room.
Dressing room 11' 10" x 6' 9" (3.632m x 2.065m) Ceiling spotlights. Radiator.
Ensuite 9' 7" x 6' 9" (2.934m x 2.061m) Rear facing window. Fitted suite comprising of a low level WC, pedestal wash basin, corner bath and double shower cubicle. Partially tiled walls. Ceiling spot lights. Heated towel rail.
Bedroom 2 11' 10" x 9' 2" (3.621m x 2.803m) Rear facing window. Television point. Radiator.
Ensuite Rear facing window. Fitted suite comprising of a low level WC, pedestal wash basin and shower cubicle. Partially tiled walls. Ceiling spotlights. Heated towel rail.
Bedroom 3 14' 2" x 10' 0" (4.336m x 3.050m) Front facing window. Television point. Radiator.
Bedroom 4 11' 10" x 10' 10" (3.617m x 3.317m) Rear facing window. Television point. Radiator.
Bathroom 10' 9" x 8' 6" (3.297m x 2.604m) Rear facing window. Fitted suite comprising of a low level WC, pedestal wash basin, corner bath and double shower cubicle. Half tiled walls. Ceiling spotlights. Heated towel rail.
Second floor landing Velux window.
Bedroom 5 14' 3" x 11' 8" (4.352m x 3.563m) Side facing window. Under eaves storage. Television point. Radiator.
Bedroom 6 30' 1" x 11' 6" (9.173m x 3.520m) Side facing window and velux window. One wall of fitted storage cupboards. Television point. Ceiling spotlights. Radiator.
Open plan living dining kitchen 23' 0" x 13' 0" (7.019m x 3.976m) Front facing French doors with side screens. Television point. Laminate floor. Fitted wall and base units with drawers. Built in oven and gas hob with extractor fan over. Worktop incorporating a stainless steel single bowl drainer sink with mixer tap. Tiled splash backs. Ceiling spotlights. Radiator.
Bedroom 11' 9" x 10' 6" (3.589m x 3.210m) Front facing window. Television point. Radiator.
Shower room Fitted suite comprising of a low level WC, vanity sink unit with display top, drawers and cupboards.
Outside To the front there is a brick block paved driveway with ample parking for several vehicles and lawned garden. There is access to the rear via a side gate. The low maintenance rear comprises of a paved patio area and garden she that is all enclosed by a wooden fence boundary. External tap and lights.
Property info
For more information about this property, please contact
Keith Clough Estate Agents, DN9 on +44 1427 360944 * (local rate)
Disclaimer
Property descriptions and related information displayed on this page, with the exclusion of Running Costs data, are marketing materials provided by Keith Clough Estate Agents, and do not constitute property particulars. Please contact Keith Clough Estate Agents for full details and further information. The Running Costs data displayed on this page are provided by PrimeLocation to give an indication of potential running costs based on various data sources. PrimeLocation does not warrant or accept any responsibility for the accuracy or completeness of the property descriptions, related information or Running Costs data provided here.






























.png)