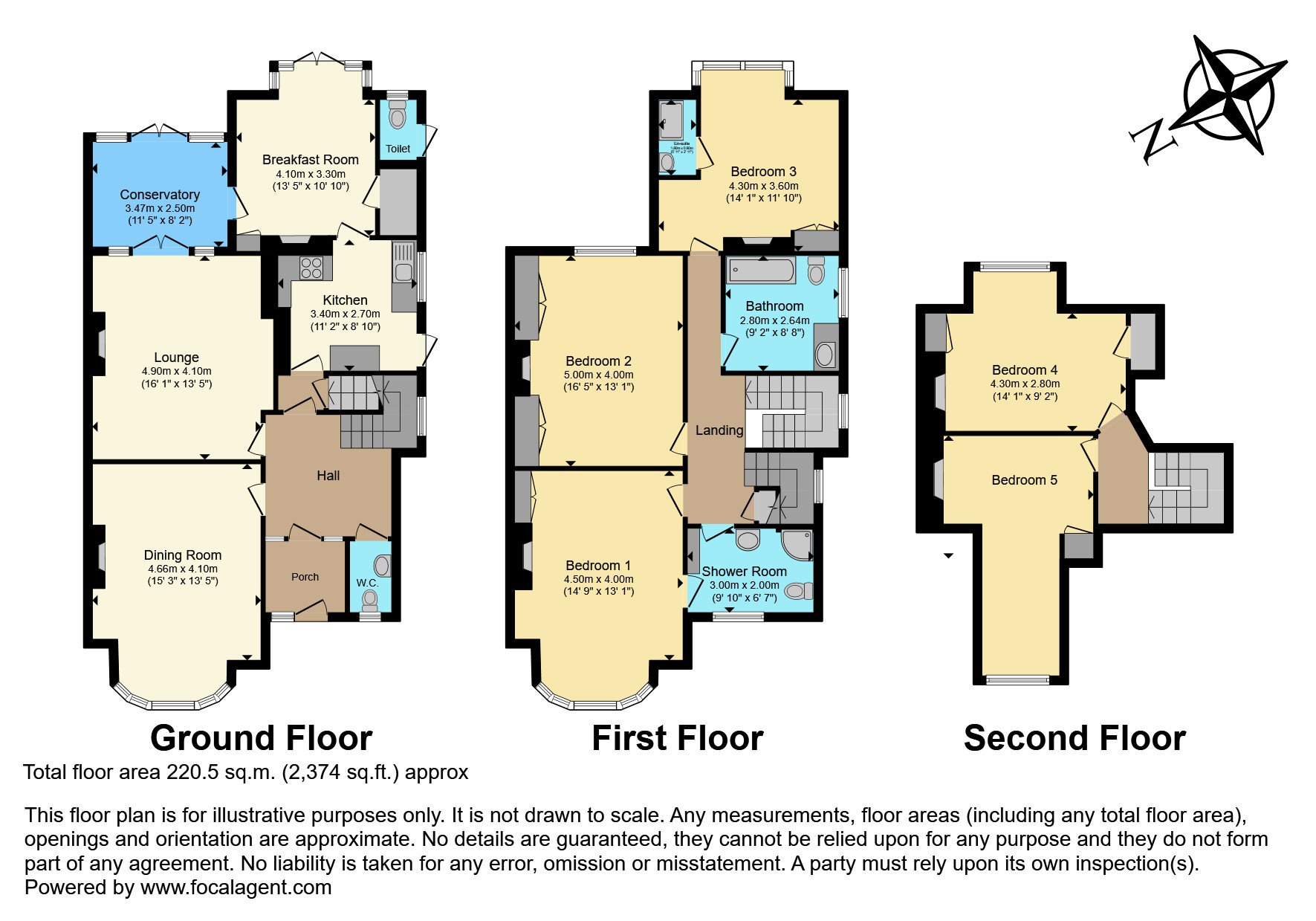Semi-detached house for sale in The Avenue, Gravesend DA11
* Calls to this number will be recorded for quality, compliance and training purposes.
Property features
- Guide price £725,000 to £750,000
- Grand Edwardian 5 double bedroomed family home.
- Stunning character with period features throughout.
- Located in one of Gravesend's most sought after roads
- Within walking distance of Gravesend station and town centre
- Close to numerous outstanding schools including Bronte School, Mayfield and Gravesend Grammars
- Easy access to A2/M25
- Beautiful mature large rear garden
- Off street parking for 2 vehicles.
Property description
**guide price £725,000 to £750,000** This impressive extremely spacious 5 bedroom, 3 bathroom, 4 reception room grand Edwardian home is well presented and would make an ideal family home. Ideally located within walking distance of Gravesend station and town centre. Within a short drive of Bluewater with its extensive retail and leisure facilities. Numerous good local primary and secondary schools including The Bronte, Gravesend Grammar School and Mayfield Grammar School. Easy access to Ebbsfleet International and the A2/M25
This property comprises grand entrance hall, lounge, dining room, breakfast room, 5 double bedrooms including 2 with en-suite, downstairs wc, conservatory, upstairs family bathroom, beautiful mature large rear garden. Additional benefits to note include spacious living accommodation across 3 floors with high ceilings and period features throughout including original fireplaces and decorative cornices, gas central heating and cellar storage area.
Porch: Original clay tiled floor
Entrance Hall: Laminate floor, decorative cornice, door to cellar area
Lounge: Carpet, French doors to conservatory, open feature fire place, dado rail, 2 radiators, beamed ceiling
Dining room: Carpet, large bay windows to front, feature fire place, decorative cornice, radiator
Kitchen: Laminate floor, sash window to side, full range of fitted base and wall units, integrated oven and gas hob, integrated microwave, extractor, plumbed for washing machine and dishwasher, door to rear garden, radiator
Breakfast Room: Laminate floor, feature fireplace with log burner, French doors to rear garden, double glazed bay windows to rear, built in cupboard. Access to pantry with boiler, radiator, access to conservatory
Conservatory: Tiled floor, door to rear garden, windows to rear
Downstairs WC: Laminate flooring in tiled pattern, window to front, low level wc, wall mounted wash hand basin, radiator
Landing: Carpet, built in cupboard, radiator
Family Bathroom: Karndean tiled pattern flooring, sash window to side, bath with shower over, low level wc, inset wash hand basin with storage under, shaving point, heated towel rail, extractor, radiator, spotlights
Master Bedroom: Wooden floor, bay windows to front, feature fireplace, built in cupboards, 2 radiators, access to en-suite
En-suite: Vinyl floor, window to front with secondary glazing, shower cubicle, low level wc, inset wash hand basin with storage under, radiator, Jack and Jill door so accessible from landing too
Bedroom 2 Carpet, 2 sash windows to rear, feature fireplace, 2 built in wardrobes, radiator, pedestal wash hand basin
Bedroom 3: Carpet, double glazed bay window to rear, feature fireplace, built in cupboard, 2 radiators, loft hatch, access to en-suite
Bedroom 3 En-suite: Carpet, shower cubicle, low level wc, pedestal wash hand basin, shaver point, spotlights
Landing 2: Carpet, double glazed window to side
Bedroom 4: Laminate floor, 2 double glazed sash windows to rear, feature fireplace, 2 built in cupboards, radiator
Bedroom 5: Laminate floor, double glazed window to front, feature fireplace, loft hatch, built in cupboard, radiator
Garden: Large mature rear garden, mainly laid to lawn with large patio seating area, side access, outside wc
Parking: Drive for 2 cars
EPC band: Tbc
Council Tax Band: F
Property info
For more information about this property, please contact
Yopa, LE10 on +44 1322 584475 * (local rate)
Disclaimer
Property descriptions and related information displayed on this page, with the exclusion of Running Costs data, are marketing materials provided by Yopa, and do not constitute property particulars. Please contact Yopa for full details and further information. The Running Costs data displayed on this page are provided by PrimeLocation to give an indication of potential running costs based on various data sources. PrimeLocation does not warrant or accept any responsibility for the accuracy or completeness of the property descriptions, related information or Running Costs data provided here.
































.png)
