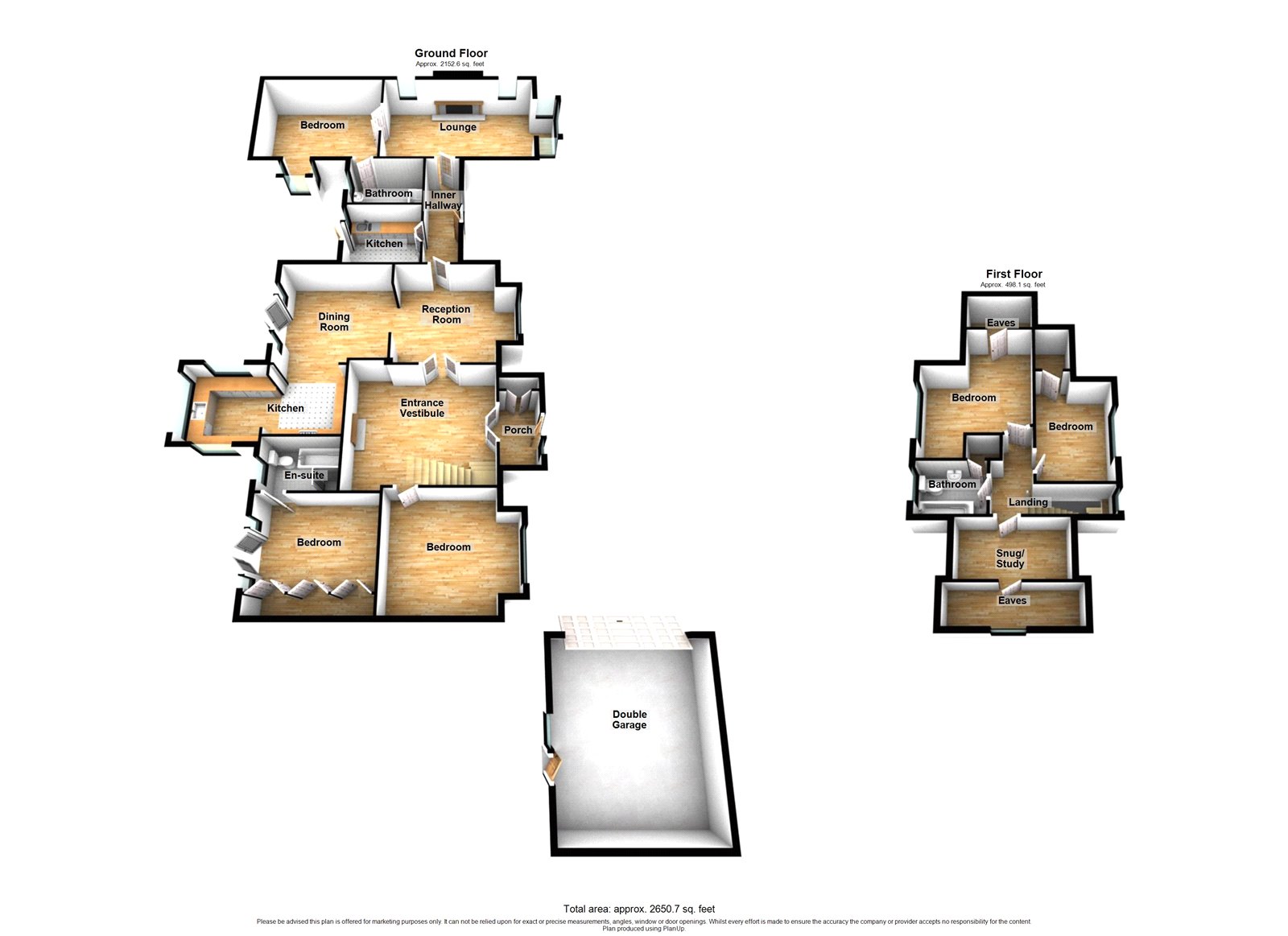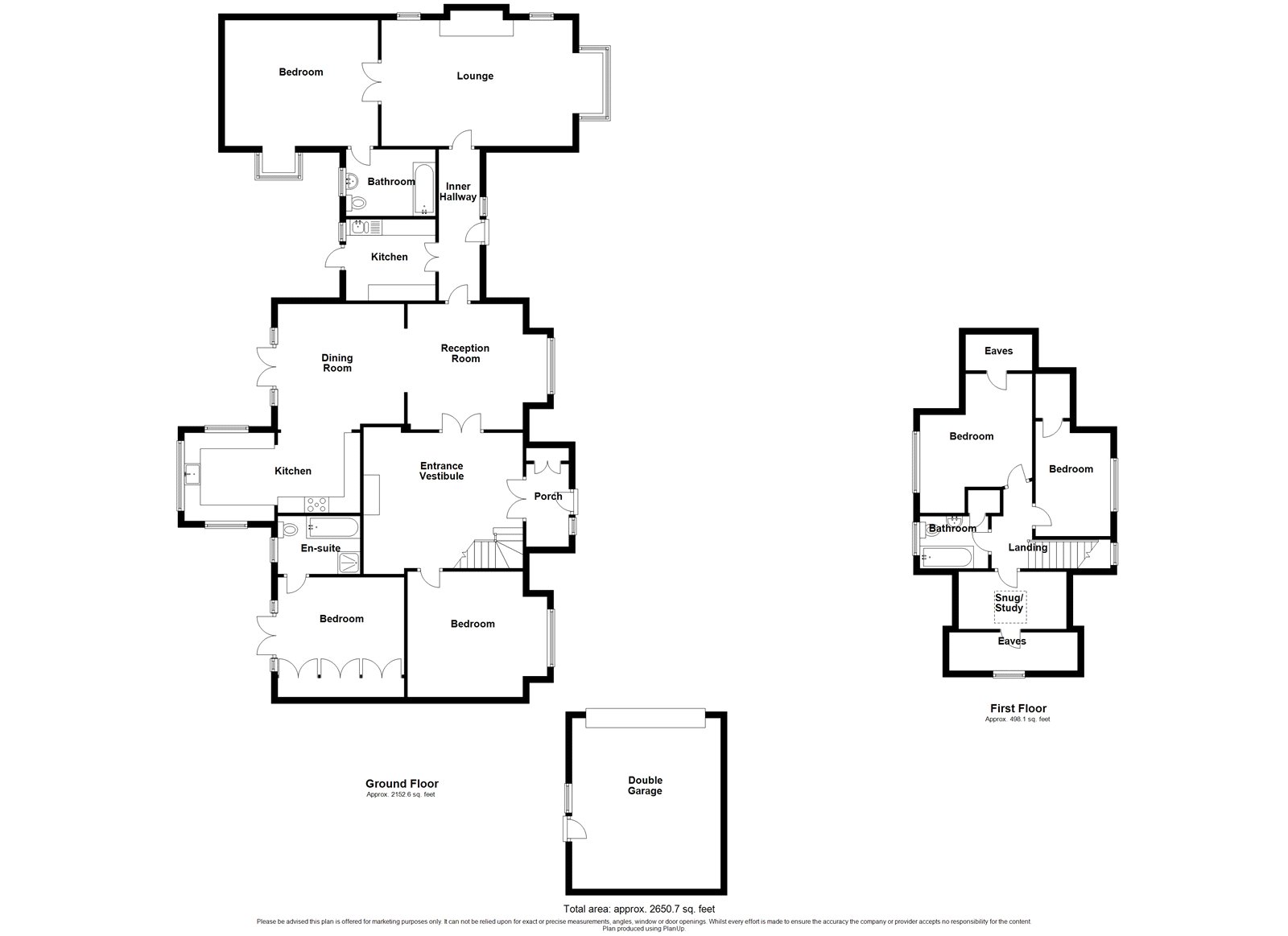Detached house for sale in Fawkham Avenue, New Barn, Kent DA3
* Calls to this number will be recorded for quality, compliance and training purposes.
Property features
- Square Footage: 2650.7 Sq Feet
- Five/Six Bedrooms
- Three Bathrooms
- Two Reception Areas
- Two Kitchens
- Double Glazing
- Gas Central Heating
- Large Driveway
- Double Garage
- CCTV covering entire surrounding of property
Property description
Guide price £775000-£800000. Situated on a corner position at the end of sought after fawkham avenue is this five/six bedroom detached family residence which includes an attached one bedroom annex complete with entrance hall, 19' lounge with feature Inglenook fireplace, fitted kitchen, double bedroom and en-suite bathroom, The main accommodation comprises entrance porch, spacious entrance hall, lounge diner, fully fitted kitchen and two ground floor bedrooms, the master bedroom benefitting from its own en-suite bathroom with separate shower cubicle. On the first floor are three further bedrooms, one of which would be an ideal snug/study and separate bathroom. The rear garden is mainly paved and there is a lawned section and a courtyard section. To the front is a large in and out driveway with gated surround, established trees, shrubs, flower borders and views of the adjacent orchard. Further parking is offered by way of a detached double garage with remote up and over door. Call today to reserve your viewing slot.
Exterior
Front Garden: Gated surround. Established trees, shrubs and flower borders.
Rear Garden: Courtyard area to side. Patio to rear with established trees, bushes and shrubs. Rockery. Vine pergola. Gate to lawned side garden with summerhouse.
Garage: Detached double garage with remote up and over doors. Large block paved driveway for numerous vehicles. Electric gates to side. Double opening gates to front.
Key terms
New Barn has bus services to the surrounding areas of Gravesend and Longfield as well as a commuter coach service to London. There are golf courses within the area as well as a Country Club at Hartley and Health Club at Fawkham offering a range of recreational facilities. At Longfield Village there are shops, schools, doctors surgery, dentist and main line railway station with services to London. Road links from the area give access to A2/M2, A20/M20, M25 and Dartford Tunnel, as well as the Bluewater Shopping Complex and Ebbsfleet International Rail Station with high speed links to Paris and St Pancras International Station.
Porch:
2.51m x 5 - Entrance door into porch. Frosted double glazed window to side. Built-in cloaks cupboard. Radiator. Carpet. Double doors to entrance hall.
Entrance Vestibule (15' 0" x 13' 10" (4.57m x 4.22m))
Staircase to first floor. Dado rail. Feature fireplace with marble hearth. Karndean flooring. Doors to:-
Dining Room: (13' 0" x 12' 11" (3.96m x 3.94m))
Door leading to attached annexe. Double glazed windows to front. Marble tiled floor. Radiator. Open to Lounge
Lounge: (14' 4" x 12' 11" (4.37m x 3.94m))
Double glazed door to garden. Marble flooring. Double radiator. Feature fireplace. Coved ceiling. Arch to kitchen.
Kitchen:
4.95m3max x 2.77m - Double glazed window to rear. Fully fitted kitchen with matching wall and base unts with work surface over. Range cooker to remain. Display cabinets. Integrated fridge. Integrated freezer. Integrated dishwasher. Tiled flooring. Concealed lighting. Beamed and vaulted ceiling. Coved ceiling. Inset spotlights.
Bedroom 2 (12' 11" x 11' 9" (3.94m x 3.58m))
Double glazed window to front. Wood flooring. Double radiator. Coved ceiling with ceiling rose.
Bedroom 1: (13' 7" x 10' 0" (4.14m x 3.05m))
Double glazed doors to garden. Wood flooring. Full length fitted wardrobes. Coved ceiling. Door to en-suite.
En-Suite:
Frosted double glazed window to rear Suite comprising panelled bath with mixer tap and hand held shower attachment. Tiled shower cubicle. Pedestal wash hand basin. Low level w.c. Tiled walls. Tiled flooring. Double radiator.
First Floor Landing:
Coved ceiling. Carpet. Doors to:-
Bedroom 3: (12' 6" x 11' 3" (3.8m x 3.43m))
Double glazed window to rear. Radiator. Carpet. Beamed walls and ceiling.
Bedroom 4/Snug/Study (10' 8" x 5' 6" (3.25m x 1.68m))
Double glazed window to front. Radiator. Built-in cupboard. Laminate wood flooring.
Bedroom 5: (7' 8" x 6' 7" (2.34m x 2m))
Double glazed window to side. Radiator. Carpet.
Bathroom:
Frosted double glazed window to rear. Suite comprising panelled bath with mixer tap and overhead shower. Pedestal wash hand basin. Low level w.c. Tiled walls. Gas fired central heating boiler. Tiled flooring.
Annexe
Entrance Hall: (15' 4" x 3' 2" (4.67m x 0.97m))
Leaded light double glazed door to front. Radiator. Coved ceiling. Wood flooring.
Kitchen: (9' 2" x 8' 4" (2.8m x 2.54m))
Stable door to garden. Double glazed window to rear. Fitted wall and base units with roll top work surface over. Built-in double oven and hob with extractor hood over. Space for appliances. Inset wine rack. 1 1/2 bowl sink and drainer unit with mixer tap. Tiled splash back. Display cabinet. Plumbing for washing machine. Tiled flooring.
Lounge: (19' 7" x 12' 11" (5.97m x 3.94m))
Double glazed window to front. Two leaded light frosted double glazed windows to side. Feature Inglenook fireplace with muti-fuel log burner. Beamed walls. Radiator. Dado rail. Coved ceiling with ceiling rose. Wood flooring. Double doos to bedroom.
Bedroom (15' 9" x 12' 11" (4.8m x 3.94m))
Double glazed French doors to garden. Double radiator. Coved ceiling with ceiling rose. Carpet. Door to en-suite.
En-Suite Bathroom:
Frosted double glazed window to rear. Suite comprising panelled bath with mixer tap and overhead shower. Pedestal wash hand basin. Low level w.c. Built-in cupboard. Wall mounted boiler. Heated towel rail. Tiled walls. Tiled flooring.
Property info
Picture No. 04 View original

Picture No. 05 View original

For more information about this property, please contact
Robinson Michael & Jackson - Gravesend, DA12 on +44 1474 878136 * (local rate)
Disclaimer
Property descriptions and related information displayed on this page, with the exclusion of Running Costs data, are marketing materials provided by Robinson Michael & Jackson - Gravesend, and do not constitute property particulars. Please contact Robinson Michael & Jackson - Gravesend for full details and further information. The Running Costs data displayed on this page are provided by PrimeLocation to give an indication of potential running costs based on various data sources. PrimeLocation does not warrant or accept any responsibility for the accuracy or completeness of the property descriptions, related information or Running Costs data provided here.







































.png)

