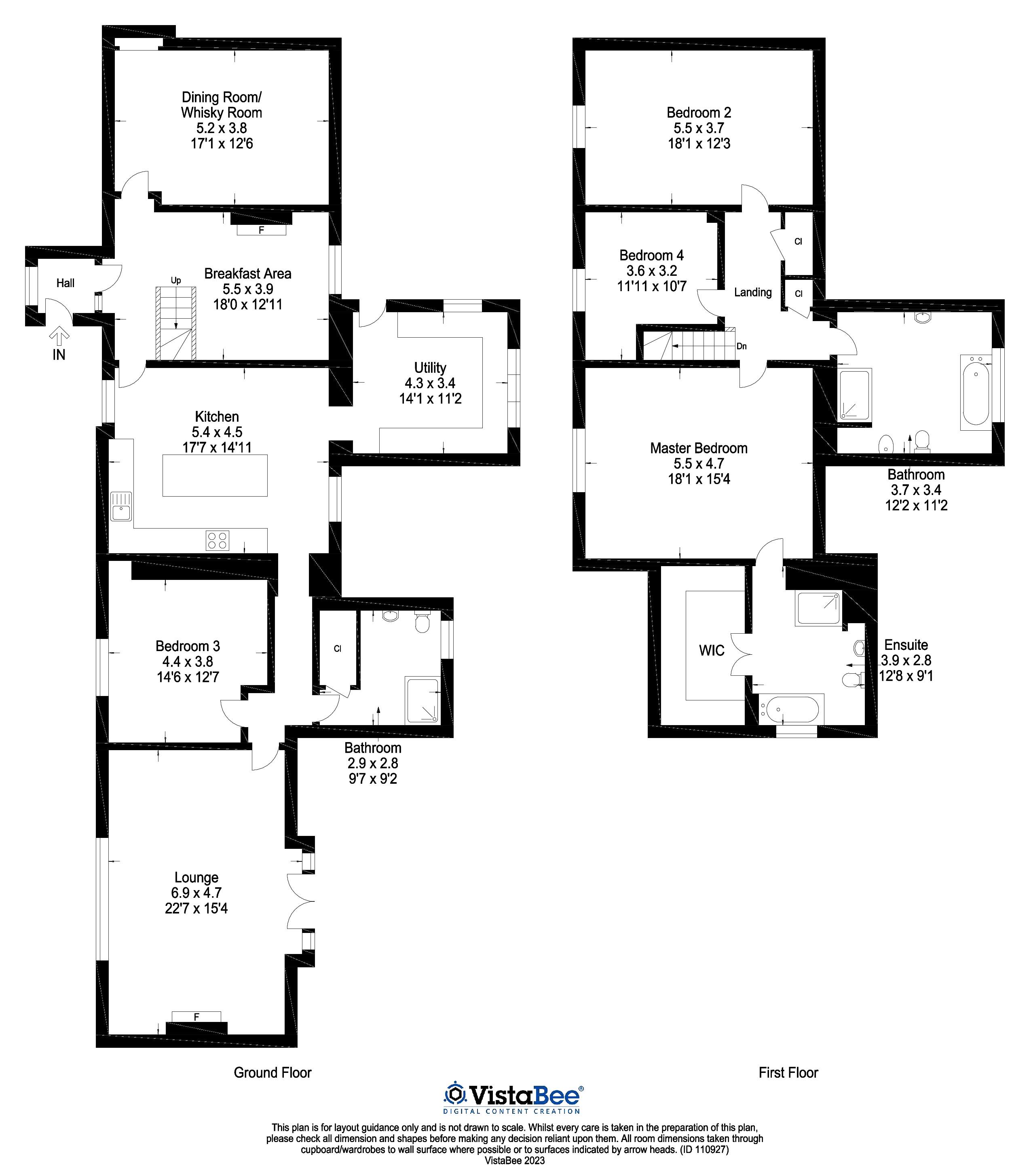Detached house for sale in Farm Street, Carron, Falkirk FK2
* Calls to this number will be recorded for quality, compliance and training purposes.
Property features
- Renovated Farmhouse
- Beautiful Countryside Setting
- Recently Installed lpg Heating
- Four/Five Bedrooms
- Excellent Living Space
- Top of the range Wren Kitchen with reconditioned Raeburn
- Large Gardens with pond
Property description
Under offer
Drone Footage Available!
Hardilands Farm is a traditional stone-built farmhouse surrounded by beautiful countryside and farmland.
The house benefits from extensive landscaped gardens to the rear and side of the house with a fabulous selection of lawned areas, mature trees and shrubs. A pond sits centrally and has its own little wooden bridge taking you across to another part of the garden. The property is of a significant scale, some 2573sq. Ft. Gross internal and is mainly built of stone walls of two to three feet thick.
Although Hardilands Farm began its life in the 19th century it has been brought bang up to date by the present owners who have extensively refurbished and renovated the property to a very high standard including the installation of a new lpg central heating system, top of the range wren kitchen and a full refurbishment. The property is also fully double glazed.
The property is accessed via an entrance porch leading to the internal accommodation of the home along with the upper stairwell.
The top of the range solid wood traditional country style kitchen combines style with practicality, and has been completed to a high specification. It contains a good selection of wall and floor cupboards with integrated appliances, as well as a reconditioned Raeburn and central island. The previous kitchen in the home positioned to the rear of the plan is now being used as a large utility room where storage is plentiful and houses the washing facilities.
A breakfast area positioned at the foot of the stairwell offers a lovely place to dine with outlooks over the rear gardens.
A formal dining room currently set up as a whisky room provides a flexible space and could easily be utilised as a further bedroom/roomy office.
The old barn has been converted into the lounge area, is a beautiful room with some lovely features such as a beamed ceiling, original stone fireplace with dual fuel stove and solid oak floor. French doors provide an exit point to the gardens.
One of the four bedrooms is positioned on the lower level to the front of the plan, is double in size and is served by a replaced three-piece shower room positioned off the hallway.
The upper level of the home gives over to a further three bedrooms, ensuite, dressing room and family bathroom. The master bedroom is a lovely room with terrific floor space with access to the deluxe four-piece ensuite and dressing room. The other larger bedroom is a solid double and the fourth bedroom is currently utilised as a home office.
The family bathroom is five-piece in design with walk in shower and free standing raised bath positioned at the window overlooking the rolling countryside.
The home also has a courtyard area to the front offering ample parking which is accessed via a private lane.
Hardilands Farm is located in the picturesque parish of Bothkennar near Falkirk. The home benefits from the best of both worlds, offering rural living but only ten minutes from the major motorway links connecting the area to Glasgow, Edinburgh and Fife.
Viewings can be arranged via the selling agents, Slater Hogg and Howison.
Lounge (6.88m x 4.67m)
Kitchen (5.36m x 4.55m)
Utility Room (4.3m x 3.4m)
Breakfast Area (5.49m x 3.94m)
Dining Room (5.2m x 3.8m)
Bedroom 3 (4.42m x 3.84m)
Bathroom (2.92m x 2.8m)
First Floor
Master Bedroom (5.5m x 4.67m)
En Suite (3.86m x 2.77m)
Bedroom 2 (5.5m x 3.73m)
Bedroom 4 (3.63m x 3.23m)
Bathroom (3.7m x 3.4m)
Property info
For more information about this property, please contact
Slater Hogg & Howison - Stirling Sales, FK8 on +44 1786 392886 * (local rate)
Disclaimer
Property descriptions and related information displayed on this page, with the exclusion of Running Costs data, are marketing materials provided by Slater Hogg & Howison - Stirling Sales, and do not constitute property particulars. Please contact Slater Hogg & Howison - Stirling Sales for full details and further information. The Running Costs data displayed on this page are provided by PrimeLocation to give an indication of potential running costs based on various data sources. PrimeLocation does not warrant or accept any responsibility for the accuracy or completeness of the property descriptions, related information or Running Costs data provided here.












































.png)
