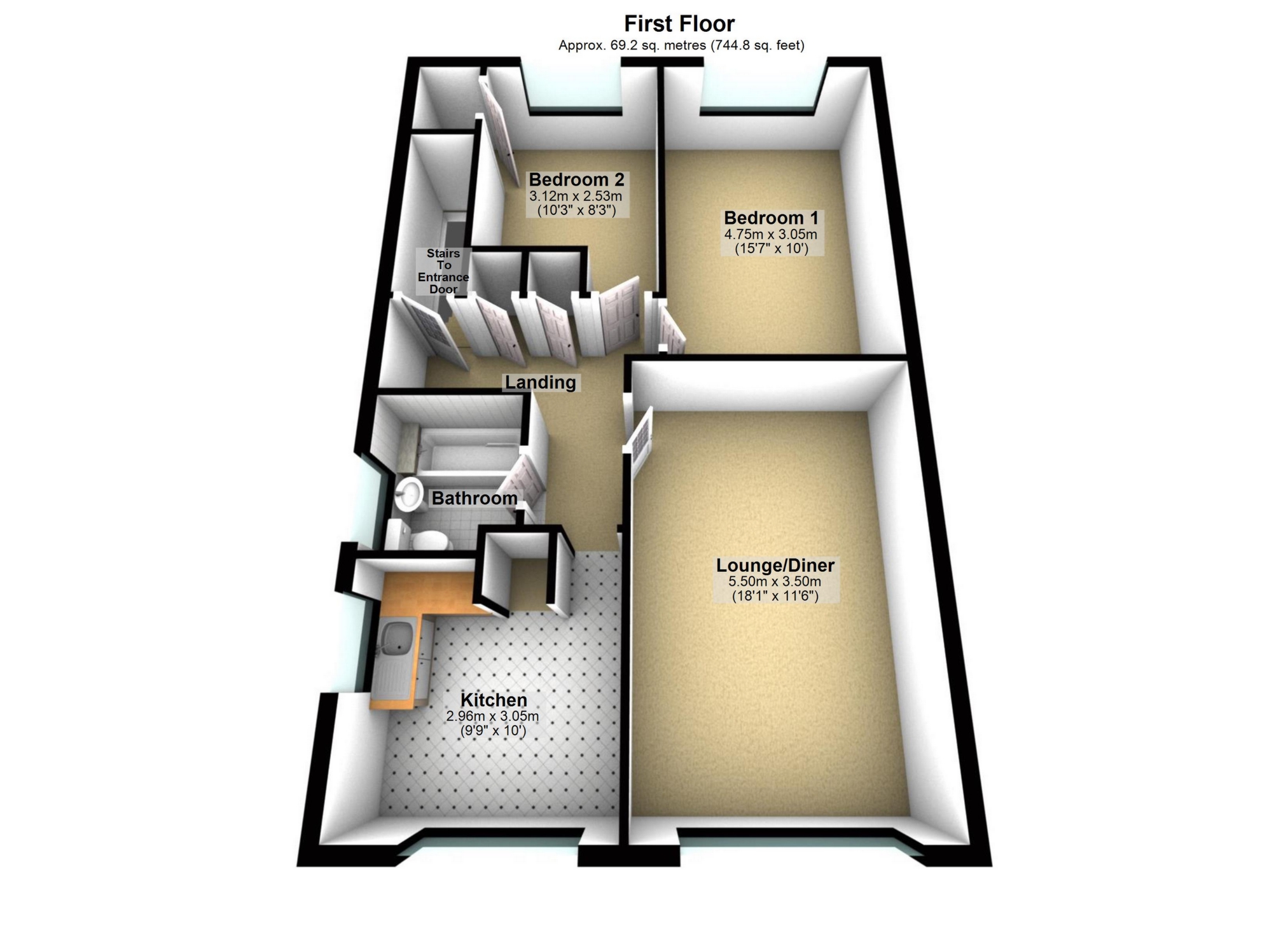Flat for sale in Castle Road, Whitstable CT5
* Calls to this number will be recorded for quality, compliance and training purposes.
Property features
- First Floor Flat
- Two Bedrooms
- Good Location
- Garage
Property description
Detailed Description
This first floor flat is situated in sought-after area of Whitstable being walking distance to the railway station and on the bus route. It is equidistance to Tankerton and Whitstable and the Harbour and has off road parking and garage.
The flat benefits from two bedrooms, lounge/diner, kitchen and bathroom with shower, off road parking and garage. The property is offered with no onward chain.
The accommodation comprises: (all measurements approximate
Glazed entrance door to Entrance Hall with stairs to first floor and door to:
Landing: Double glazed UPVC window to side, access to loft, built-in cupboard with slatted shelves, built-in cupboard housing electric meter and fuse-box, room thermostat, radiator, doors to:
Lounge/Diner: 18'1" x 11'6" (5.51m x 3.51m), Double glazed UPVC window to front, feature fireplace surround, radiator with thermostat.
Kitchen: 9'9" x 10'0" (2.97m x 3.05m) measurements include fitted units, Double glazed UPVC windows to front and side. Fitted wall and base units, single drainer sink unit, worktop with localised tiling above, recess with space for an appliance, plumbing for a washing machine, electric cooker socket, gas combi boiler, programmer for heating/hot water, radiator with thermostat.
Bedroom 1: 15'7" x 10'0" (4.75m x 3.05m), Double glazed UPVC window to rear, radiator with thermostat.
Bedroom 2: 10'3" x 8'3" (3.12m x 2.51m), Double glazed UPVC window to rear, built-in cupboard, radiator with thermostat.
Bathroom: Double glazed UPVC window to side. A white suite comprising: Close-coupled WC, pedestal wash hand basin and panelled bath with a regular mixer tap/shower attachment and separate electric shower unit. Localised tiling, radiator with thermostat, electric fan heater.
Garage: Parking area with garden.
Agent's Note:: We believe the Lease to be 999 years commencing 1975. Service charge and ground rent details to be confirmed by seller's solicitor.
Property info
For more information about this property, please contact
County Estate Agents, CT5 on +44 1227 319020 * (local rate)
Disclaimer
Property descriptions and related information displayed on this page, with the exclusion of Running Costs data, are marketing materials provided by County Estate Agents, and do not constitute property particulars. Please contact County Estate Agents for full details and further information. The Running Costs data displayed on this page are provided by PrimeLocation to give an indication of potential running costs based on various data sources. PrimeLocation does not warrant or accept any responsibility for the accuracy or completeness of the property descriptions, related information or Running Costs data provided here.




















.png)