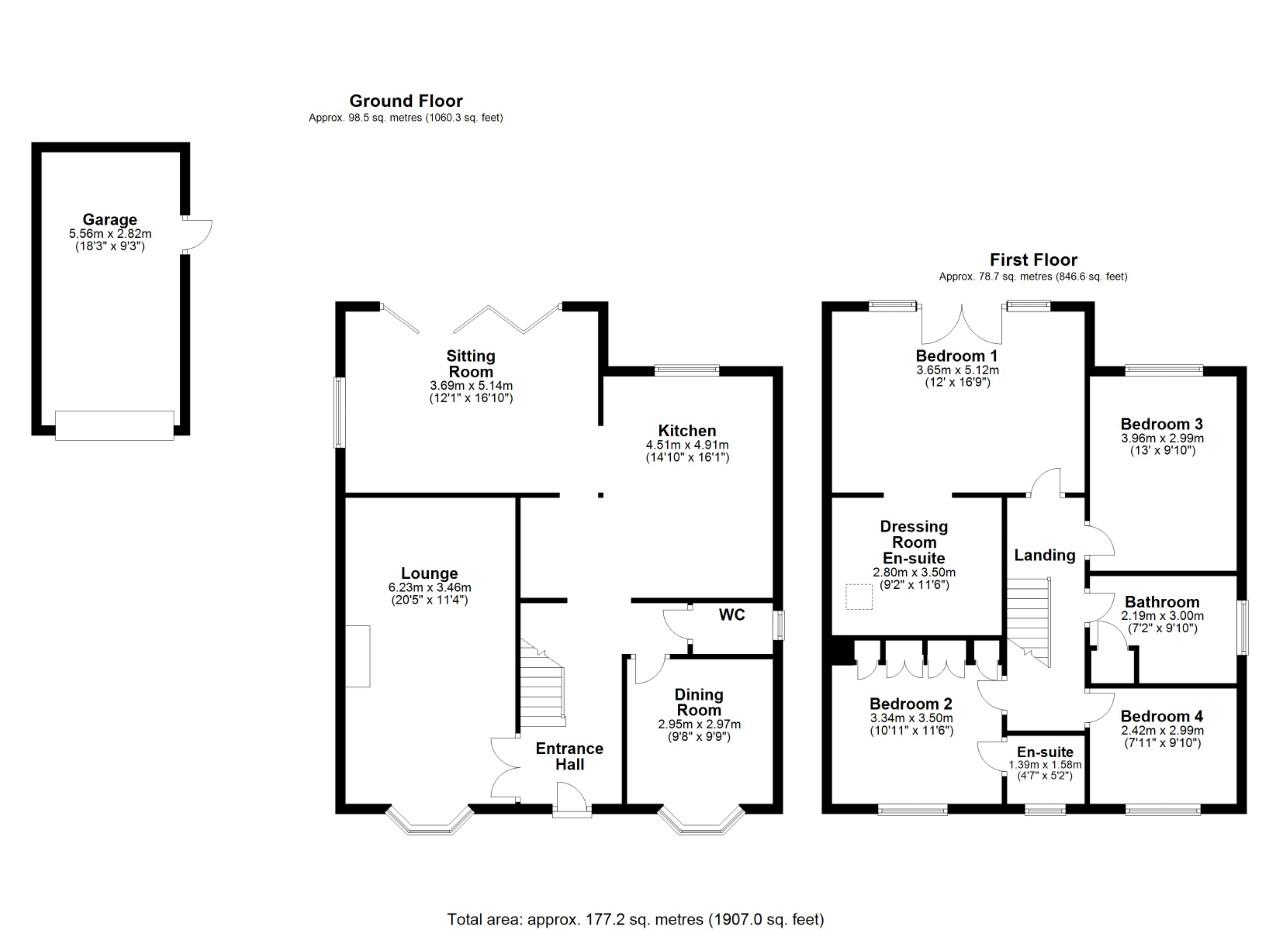Detached house for sale in Barff Meadow, Glentham, Market Rasen LN8
* Calls to this number will be recorded for quality, compliance and training purposes.
Property features
- No Chain
- Four bedrooms and three bathrooms
- Feature glass to the rear
- Private garden position
- Within excellent school catchments
- Open plan family space and two reception rooms
- EPC rating C
- Council tax band D
Property description
Tucked away in a quiet corner of Glentham, we have this beautiful detached family home on a tree lined plot available with no chain. An impressive arrangement with extended accommodation that includes a lounge, spacious open plan living kitchen that has recently been upgraded with underfloor heating, a further reception room and w.c. Make up the ground floor. Upstairs we have four bedrooms, two en suite and a family bathroom. The principle bedroom has a real wow factor, with a vaulted ceiling, balcony, spacious en suite/dressing room and a very contemporary glass façade over looking the private rear garden. Outside there is ample parking with gated access to the side leading to the generous garage. Just 8 miles from Market Rasen and short drive to the City of Lincoln this stunning family home is available to buy with no chain and viewings are available by appointment, please contact us to book.
Entrance Hall
Lounge (6.23m x 3.46m (20'5" x 11'4"))
Kitchen (4.91m x 4.51m (16'1" x 14'9"))
Additional Photographs
Sitting Room (5.14m x 3.69m (16'10" x 12'1"))
Dining Room (2.97m x 2.95m (9'8" x 9'8"))
Downstairs W.C.
First Floor Landing
Bedroom One (5.12m x 3.65m (16'9" x 11'11"))
Additional Photographs
Dressing Room En Suite (3.50m x 2.80m (11'5" x 9'2"))
Bedroom Two (3.50m x 3.34m (11'5" x 10'11"))
En Suite (1.58m x 1.39m (5'2" x 4'6"))
Bedroom Three (3.96m x 2.99m (12'11" x 9'9"))
Bedroom Four (2.99m x 2.42m (9'9" x 7'11"))
Family Bathroom (3.00m x 2.19m (9'10" x 7'2"))
Outside
Additional Photographs
Garage (5.56m x 2.82m (18'2" x 9'3"))
Property info
For more information about this property, please contact
EA Ben Cade, DN15 on +44 1724 377814 * (local rate)
Disclaimer
Property descriptions and related information displayed on this page, with the exclusion of Running Costs data, are marketing materials provided by EA Ben Cade, and do not constitute property particulars. Please contact EA Ben Cade for full details and further information. The Running Costs data displayed on this page are provided by PrimeLocation to give an indication of potential running costs based on various data sources. PrimeLocation does not warrant or accept any responsibility for the accuracy or completeness of the property descriptions, related information or Running Costs data provided here.



































.png)
