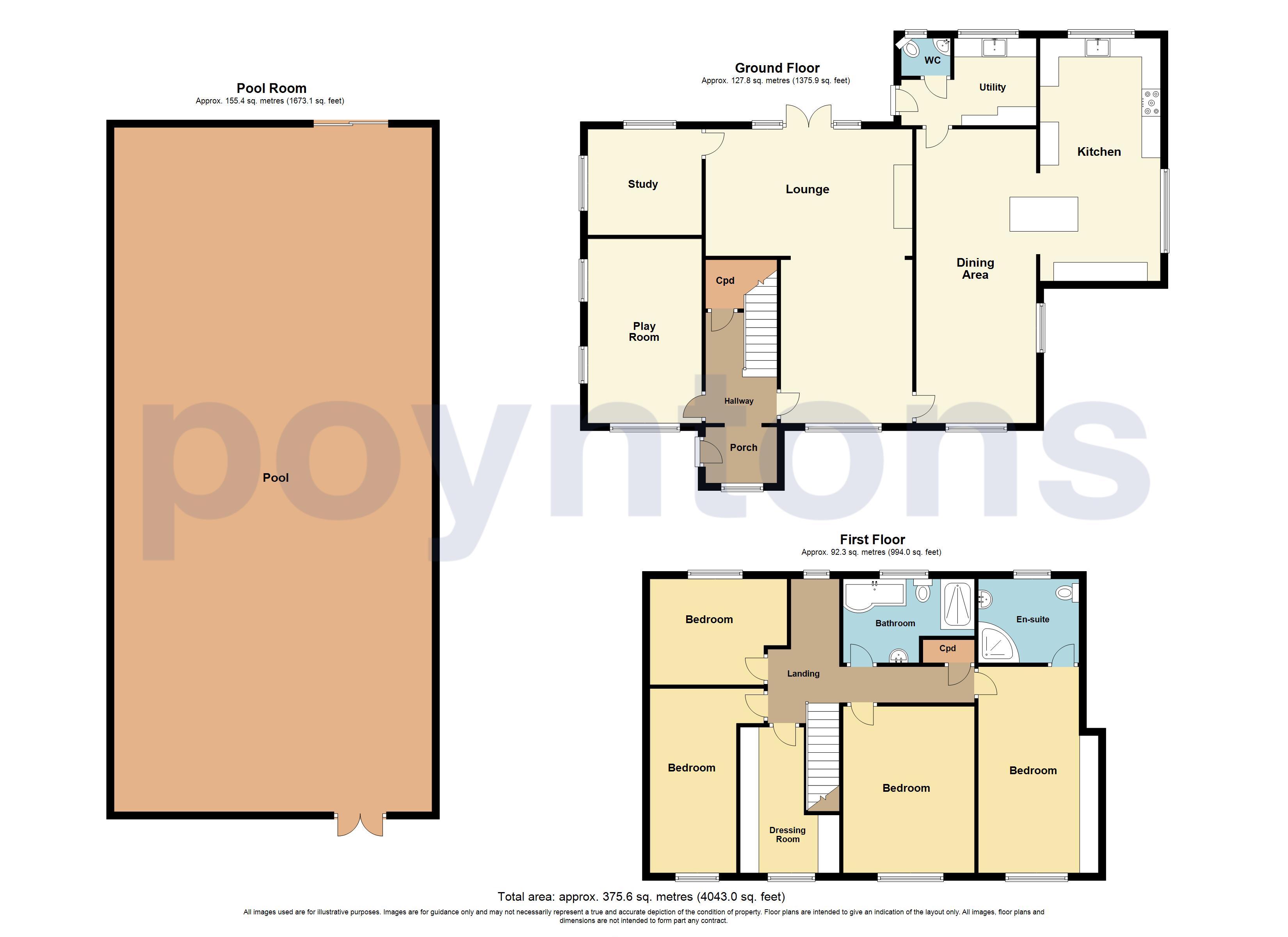Detached house for sale in Bishopbridge, Market Rasen LN8
* Calls to this number will be recorded for quality, compliance and training purposes.
Property description
The County of Lincolnshire is located approximately 115 miles to the north of London between the River Humber and Cambridgeshire and is one of the largest counties in the country.
The County City of Lincoln is renowned for its Cathedral and Roman history and is located approximately 13 miles to the south of the property on the A15 trunk road.
Humberside Airport is approximately 11 miles to the north, Scunthorpe 15 miles to the north along with the M180 trunk road connecting to the M1, M18 and M62.
The property is located to the north of the A361 running to the pleasant town of Market Rasen to the east, having a population of over 4,000 residents, well regarded De Aston School and a range of local amenities including shops, public houses and restaurants.
Description...
Kingerby Vale is an attractive modern house of conventional construction with the accommodation arranged on the ground and first floor. The house is set in its own plot with gardens extending to 0.44 acres.
Accommodation…
An entrance porch leads through to the main hall having Play Room and Lounge off.
Play Room……………………………….………..…….…4.9m x 2.9m
Lounge……..……………………………8m x 3m and 2.1m x 3.4m
Having inset Clearview stove.
Office………………………………………………….……..3.1m x 2.9m
Large Kitchen Diner………………………………...….6.5m x 3.2m
Having a solid wood bespoke fitted kitchen arranged round a Rangemaster gas hob and electric oven, having 3 door high level cupboards, round edged worksurfaces, 16 door base units, Belfast sink with mixer taps, open display shelving, wine racking, full height storage unit with 4 door base cupboards, integrated appliances and separate island unit with storage under.
The kitchen opens out into the dining area.
Dining Room……….……………………………….…8.1m x 3m ave
Having a continuous tiled floor running throughout.
Utility Room with WC
Having matching units with another Belfast sink and matching worksurfaces extending over 4 door cupboards, matching tiled floors, WC, having low level WC and sink.
Stairs lead to the first floor landing with bedrooms off.
Bedroom 1……………………………..………………….5.7m x 2.6m
Having built in 6 door full height cupboard with vanity unit.
En-suite Shower Room
Having walk-in shower, pedestal hand basin, low level WC and chrome heated towel rail, being half tiled.
Bedroom 2………………………………………………….4.4m x 3.6m
Bedroom 3….…………………………..…………………...3m x 3.8m
Bedroom 4………………………………………………...4.9m x 2.3m
Box Room/Bedroom 5……………….…………………3.8m x 1.6m
Having 19 built in cupboards.
Family Bathroom
Modern and fully tiled, having walk-in shower, bath, low level WC, pedestal hand basin and inset hand basin with 4 door cupboards under.
Outside…
The driveway leads to a surfaced front parking area where there is space for a number of vehicles enclosed by hedges with a lawn.
To the rear of the property is an extensive patio and lawned area with a number of flower borders, decked area, dog kennels and garden shed.
To the rear of the kitchen is a Covered Paved Patio Area overlooking the rear gardens 7.2m x 2.5m suitable for barbeques and entertaining.
The property benefits from an enclosed 12.5m swimming pool which is paved around with a separate pump room.
Outgoings...
The property is rated at Council Tax Band E.
Tenure…
The property is available freehold with vacant possession.
EPC...
The property has an Energy Performance Asset Rating D59. Full details are available on request.
Viewing...
All viewings are to be made strictly by appointment through the agent.
Poyntons Consultancy.
All images used are for illustration purposes only.
Property info
For more information about this property, please contact
Poyntons Consultancy, PE21 on +44 1205 875041 * (local rate)
Disclaimer
Property descriptions and related information displayed on this page, with the exclusion of Running Costs data, are marketing materials provided by Poyntons Consultancy, and do not constitute property particulars. Please contact Poyntons Consultancy for full details and further information. The Running Costs data displayed on this page are provided by PrimeLocation to give an indication of potential running costs based on various data sources. PrimeLocation does not warrant or accept any responsibility for the accuracy or completeness of the property descriptions, related information or Running Costs data provided here.





















































.png)