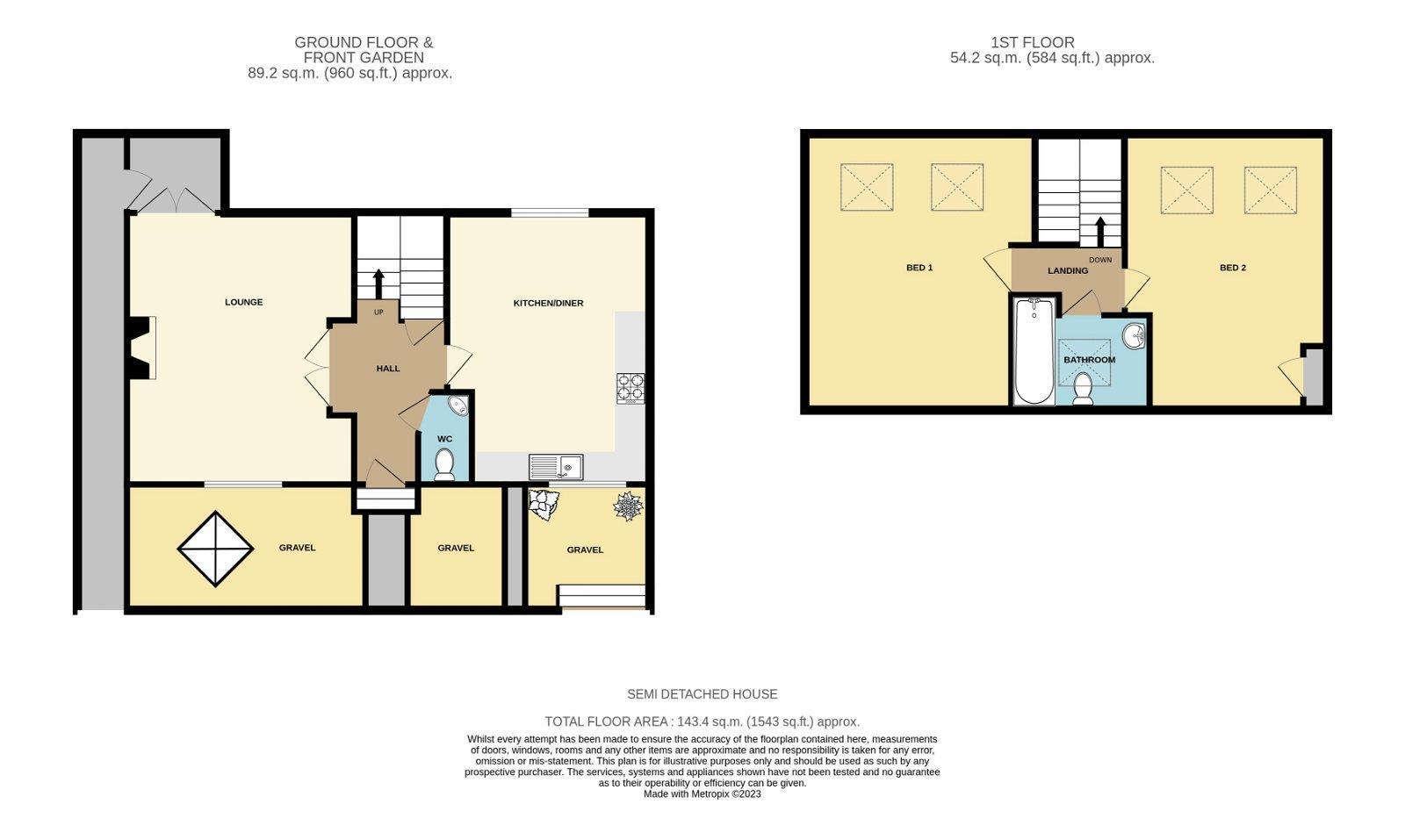Bungalow for sale in Church Road, Waddingham, Gainsborough DN21
* Calls to this number will be recorded for quality, compliance and training purposes.
Property features
- Beautifully styled with masses of internal space
- Owned solar panels
- Idylic quiet location
- Three large bedrooms two with ensuite
- Bedroom four/dining room
- Large lounge with log burner
- Master suite with dressing room and french doors to the garden
- Low maintenance rear gardens
- Freehold
- Council tax band D
Property description
This exquisite dorma bungalow boasts three/four bedrooms and is nestled in the enchanting village of Waddingham. Its picturesque location adds to its charm, making it a perfect choice for those seeking a serene and beautiful place to call home.
Full Description
Introducing "The Coppers, " a captivating and distinctive detached dormer bungalow that has undergone extensive enhancements by its current owners. This remarkable residence exudes individuality and offers a wealth of unique features. Boasting between three to four bedrooms, including two with their own en-suite facilities and a master suite with an adjoining dressing room, "The Coppers" provides versatile family living. Nestled away from the main road in close proximity to the local church, this property commands attention on a generous corner plot. Inside, you'll discover a stunning family bathroom that showcases a spacious feature bath and a double shower cubicle equipped with invigorating body jets, a soothing rainfall shower, and a convenient handheld shower attachment. "The Coppers" is a truly exceptional home, offering both style and functionality for modern family living.
Entrance Hall
Enter through a uPVC stained glass style door into the entrance hallway with coving to the ceiling, wall lights, decorative vintage style radiator, engineered wood floors, storage cupboard and door into the
Lounge (4.87m x 7.01m (15'11" x 22'11"))
Stunning spacious living room with feature light, coving and decorative paneling to the ceiling, uPVC window to the rear aspect, engineered wood floors, sliding doors into the conservatory, covered radiator and a muti fuel fuel burner with decorative lintel over
Dining Room/Bedroom Four (2.89 x 3.44 (9'5" x 11'3"))
Light and coving to the ceiling, engineered wood floors, uPVC window to the front aspect and a central heating radiator
Kitchen (4.53m x 4.28m (14'10" x 14'0"))
Spotlights to the ceiling, range of wall and base units with contrasting worktops, central island with inset ceramic hob with extractor over and cupboards below, engineered wood floors, integral undercounter fridge and freezer, 2 x eye level built in ovens, one and a half sink unit with mono mixer tap, door to pantry, heated towel radiator into conservatory
Conservatory Area
Fully glazed with and facing the rear garden this room is accessed from both the lounge and the kitchen and benefits from engineered wood floors
Family Bathroom (2.24m x 2.71m (7'4" x 8'10"))
Spotlights to ceiling, uPVC glazed window to the side aspect, suspended vanity wash hand basin, low flush wc, large freestanding feature bath with central mixer tap and handheld shower attachment, double shower cubicle with rainfall shower, handheld attachment and body jets, fitted feature cupboard with decorative downlights, blue tooth speakers, complementary tiling to part walls and a heated towel rail
Bedroom Reception Hallway
Spotlights to the ceiling, uPVC French doors onto the rear garden, small window to the side aspect, decorative panelling to part walls and a decorative vintage style radiator
Dressing Room (1.98 x 4.01 (6'5" x 13'1"))
Spotlights to the ceiling, uPVC window to the front aspect and a decorative vintage style radiator, sliding doors into
Ensuite (0.78m x 2.14m (2'6" x 7'0" ))
Spotlights to ceiling, low flush WC, vanity wash hand basin, shower cubicle with rainfall shower and handheld attachment, tiling to part walls
Bedroom Two (3.79m x 2.72m (12'5" x 8'11" ))
Strip light and coving to the ceiling, uPVC window to the front aspect, central heating radiator range of wardrobes and high level cupboards
First Floor
Stairs lead up to first floor, door to large storage room with radiator and light could be used as a hobby room/play room/dressing room
Bedroom Three (2.86m x 6.17m (9'4" x 20'2"))
Spotlights and feature beams to the ceiling, dual aspect dormer pitched windows to the front and rear and a central heating radiator
Ensuite (0.85m x 2.31m (2'9" x 7'6"))
Spotlights and beam to the ceiling, window to the side aspect, low flush WC, hand wash basin, shower cubicle with mains powered shower, tiling to part walls and a central heating towel radiator
Garage
The single attached garage houses the the electric consumer unit and has a window to the side aspect with an up and over door.
Externally
The property stands back from the road and sits on a corner plot, the front garden is mainly laid to lawn with mature trees and shrubbery the concrete driveway leads to the garage and down the side of the property providing off road parking for 3+ Vehicles. The rear garden is set to different entertaining areas, a large paved area perfect for seating ect the area housing the garden shed, to the middle is a low maintenance AstroTurf area providing a touch of greenery, and to the far end of the property a graveled area with pergola all boundaries are fenced providing privacy and security
Property info
For more information about this property, please contact
Biltons The Personal Estate Agent, DN16 on +44 1724 377479 * (local rate)
Disclaimer
Property descriptions and related information displayed on this page, with the exclusion of Running Costs data, are marketing materials provided by Biltons The Personal Estate Agent, and do not constitute property particulars. Please contact Biltons The Personal Estate Agent for full details and further information. The Running Costs data displayed on this page are provided by PrimeLocation to give an indication of potential running costs based on various data sources. PrimeLocation does not warrant or accept any responsibility for the accuracy or completeness of the property descriptions, related information or Running Costs data provided here.






































.png)