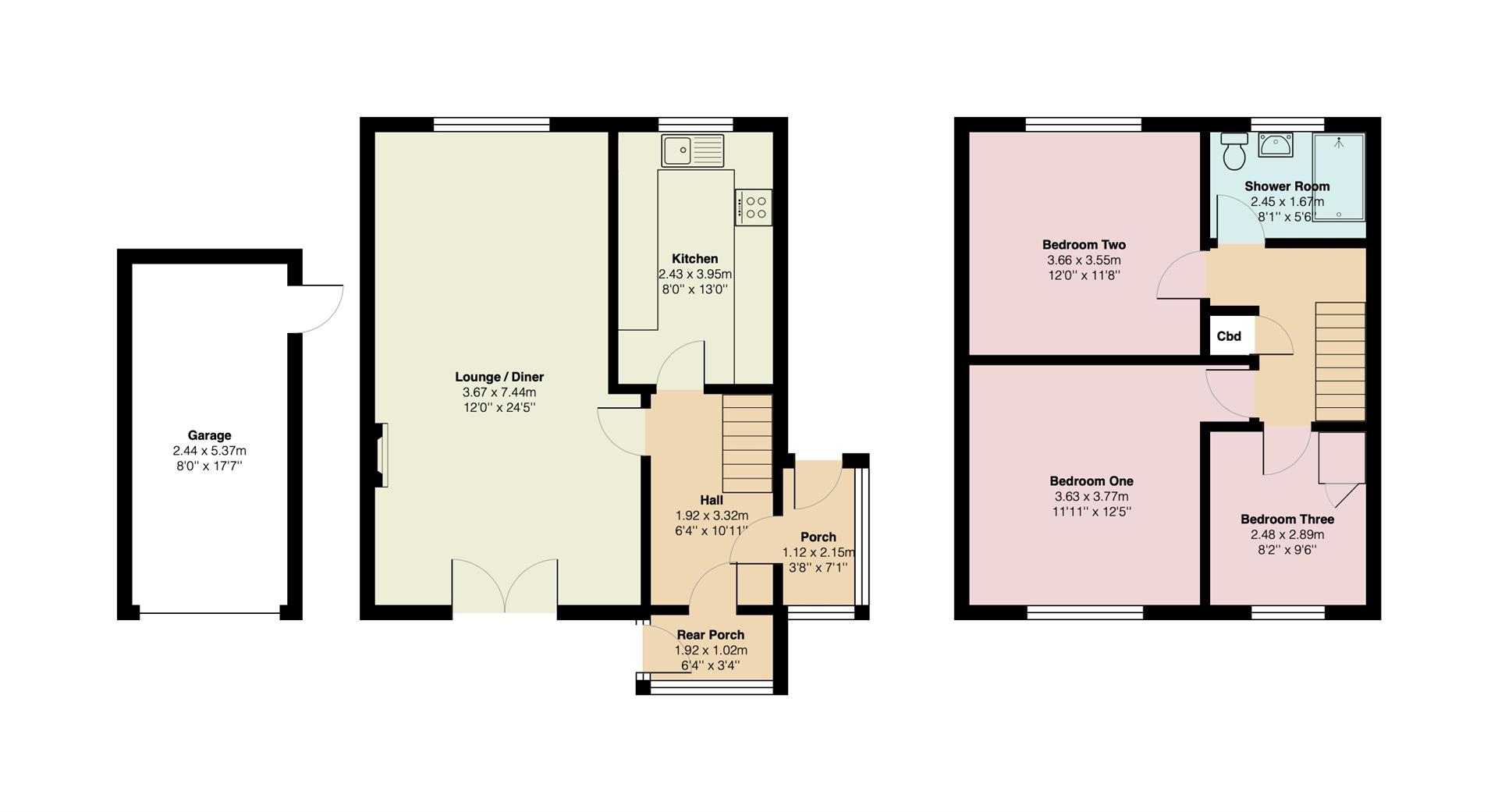Detached house for sale in Bela Close, Lancaster LA1
* Calls to this number will be recorded for quality, compliance and training purposes.
Property description
Available with no onward chain and presenting the perfect blank canvass opportunity in a popular area of Lancaster, is this well maintained three bedroom detached home on Bela Close. Ideal for families and first time buyers, the spacious property also occupies a good sized plot with a private garden to the rear, further garden areas to the front and side, plus, a desirable single garage with parking. Internally, the appealing property briefly comprises on the ground floor of a welcoming entrance porch and hall, a sizeable open plan lounge / diner with patio doors leading out to the rear garden and an impressive modern fitted kitchen. To the first floor are two excellent sized double bedrooms, a single bedroom and a three piece shower room suite, as well as loft access from the landing. Externally, a private and secure minimal maintenance garden can be found to the rear and also provides potential should a new owner which to landscape further. To the rear is also side access into the single garage which provides a great storage option whether it be for household items or for a vehicle. Additional parking can be found on street and is used by local residents on a first come first served basis and the property also benefits from a newly installed boiler (early 2024). A sought after location, the property sits in an ideal position for access to a wide range of amenities that the historic city of Lancaster has to offer, as well as nearby amenities in the coastal town of Morecambe. A multitude of high street shops, ample restaurants, bars and supermarkets are all within easy reach, as well as highly regarded schools, the Royal Infirmary and a handy West Coast mainline railway station. For commuters, local buses provide regular travel in and around the city, including routes to the University of Lancaster and further afield, and the Bay Gateway bypass road provides links to the M6 within a matter of minutes.
Ground Floor
Entrance Porch (1.12 by 2.16 (3'8" by 7'1"))
Ceiling light.
Hallway (1.92 by 3.4 (6'3" by 11'1"))
Access to under stairs storage cupboard, radiator and ceiling light.
Lounge Diner (4.18 by 7.44 (13'8" by 24'4"))
Spacious room with patio doors leading out to rear garden plus window to front aspect, feature electric fire, radiators and ceiling lights.
Kitchen (2.43 by 3.95 (7'11" by 12'11"))
Modern fitted kitchen with a range of base and wall mounted units, four ring gas hob with oven, space for a fridge freezer, plumbing for a washing machine, sink and drainer unit. Window to rear aspect and ceiling light.
Rear Porch (1.02 by 1.98 (3'4" by 6'5"))
First Floor
Bedroom One (3.63 by 3.77 (11'10" by 12'4"))
Large double bedroom with a window to rear aspect, radiator and ceiling light.
Bedroom Two (3.66 by 3.55 (12'0" by 11'7"))
Good sized double bedroom with window to front aspect, radiator and ceiling light
Bedroom Three (2.48 by 2.48 (8'1" by 8'1"))
Single bedroom with built in storage cupboard, window to side aspect, radiator and ceiling light.
Shower Room (2.45 by 1.67 (8'0" by 5'5"))
Three piece suite comprising of a corner shower cubicle, low flush WC and pedestal wash hand basin. Window to rear aspect, towel radiator and ceiling light.
External
Minimal maintenance walled patio garden to the rear with side access leading into the garage but also gated access leading from the driveway. Parking space in front of the garage, additional on street parking also available. To the front is a small lawn and garden area which extends round to the side as well.
Garage (5.37 by 2.44 (17'7" by 8'0"))
Good sized single garage with power, lighting, up and over door, plus additional storage level which made use of the pitched roof.
Council Tax
Band D
Property info
For more information about this property, please contact
Houseclub, LA2 on +44 1524 937907 * (local rate)
Disclaimer
Property descriptions and related information displayed on this page, with the exclusion of Running Costs data, are marketing materials provided by Houseclub, and do not constitute property particulars. Please contact Houseclub for full details and further information. The Running Costs data displayed on this page are provided by PrimeLocation to give an indication of potential running costs based on various data sources. PrimeLocation does not warrant or accept any responsibility for the accuracy or completeness of the property descriptions, related information or Running Costs data provided here.




























.png)
