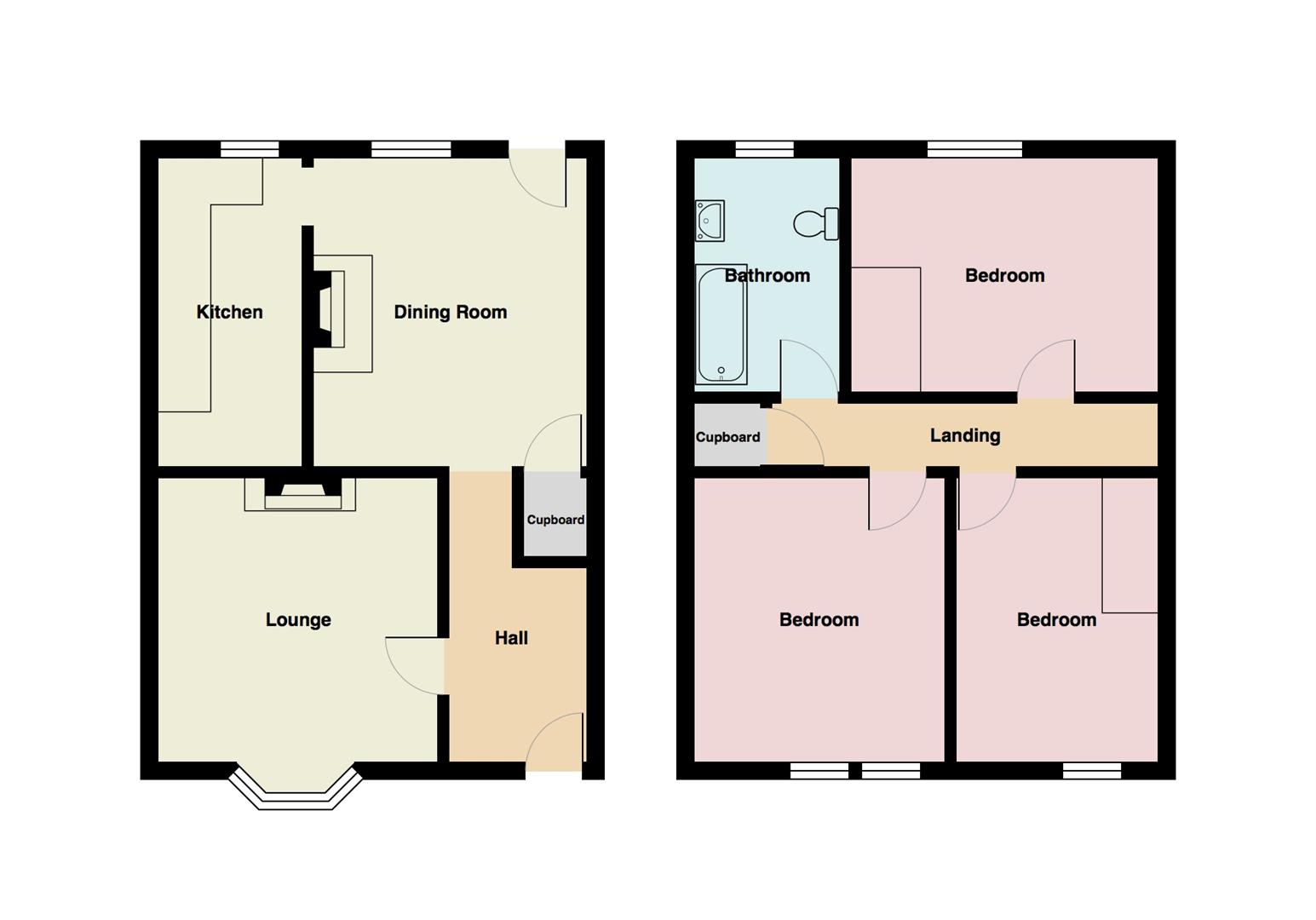Terraced house for sale in Denny Bank, Denny Beck, Lancaster LA2
* Calls to this number will be recorded for quality, compliance and training purposes.
Property description
Welcome to Denny Bank at Denny Beck in Lancaster. This spacious Victorian terrace sits within a short drive of Junction 34 of the M6 and the Bay Gateway link road and offers the perfect blank canvas for a wide range of prospective homeowners. The property is currently undergoing some remedial works including the fitting of a contemporary kitchen though there will remain plenty of scope for the new owners to add their own upgrading touches. The living accommodation comprises a welcoming entrance hallway, a spacious lounge, a versatile second reception room and the modern, newly fitted kitchen. On the first floor there are three well proportioned bedrooms and a family bathroom. Externally the property has courtyard frontage and a rear garden with a stone built storage outhouse. The property has retained some original features including wooden flooring, decorative ceiling coving and picture rails. There are also stunning countryside views. Denny Beck is within a 5-7 minute drive of Lancaster city centre and all of the associated amenities as well as being within easy reach of the popular villages of Caton and Halton and everything that they bring. The cycle track and River Lune are close by giving plenty of options for an evening stroll and the overall transport link availability from here is first class. Offered for sale with vacant possession and no upward chain, contact our office to arrange your viewing visit.
Ground Floor
Entrance Hallway
A welcoming entrance hallway with decorative ceiling coving, a double panel radiator, a ceiling light point and stairs to the first floor.
Lounge (3.64 x 3.74 (11'11" x 12'3"))
A spacious lounge with a feature cast-iron fireplace with a wooden surround. Features include a uPVC double glazed window to the front, a double panel radiator ceiling downlighting, decorative ceiling coving and picture rail as well as wooden flooring and electricity points.
Dining Room (4.04 x 4.24 (13'3" x 13'10"))
A versatile second reception with a tiled fireplace with a wooden surround, a ceiling light point, electricity points, an under stairs storage cupboard and a composite door to the rear.
Kitchen (1.87 x 4.05 (6'1" x 13'3"))
A newly fitted kitchen with wall and base units, an electric oven and hob with an overhead extractor, a ceiling light point, a double glazed window to the rear, electricity points and meter.
First Floor
Landing
With a ceiling light point, an overhead loft access point and a fitted storage cupboard housing the hot water cylinder.
Bedroom One (2.96 x 3.75 (9'8" x 12'3"))
With twin uPVC double glazed windows to the front elevation, wooden flooring, a ceiling light point, a single panel radiator and electricity points.
Bedroom Two (4.07 x 3.01 (13'4" x 9'10"))
With a uPVC double glazed window to the rear with countryside views, wooden flooring, a ceiling light point, a double panel radiator and electricity points.
Bedroom Three (2.63 x 3.76 (8'7" x 12'4"))
With a uPVC double glazed windows to the front elevation, wooden flooring, a ceiling light point, a single panel radiator and electricity points.
Bathroom (1.87 x 3.06 (6'1" x 10'0"))
A three piece suite in white comprising a clawfoot bath, a pedestal wash hand basin and a low flush WC. There is a uPVC double glazed window to the rear, a single panel radiator and a ceiling light point.
Externally
The property has courtyard frontage and a rear garden with a stone outhouse.
Council Tax
Band C
Property info
For more information about this property, please contact
Houseclub, LA2 on +44 1524 937907 * (local rate)
Disclaimer
Property descriptions and related information displayed on this page, with the exclusion of Running Costs data, are marketing materials provided by Houseclub, and do not constitute property particulars. Please contact Houseclub for full details and further information. The Running Costs data displayed on this page are provided by PrimeLocation to give an indication of potential running costs based on various data sources. PrimeLocation does not warrant or accept any responsibility for the accuracy or completeness of the property descriptions, related information or Running Costs data provided here.

























.png)
