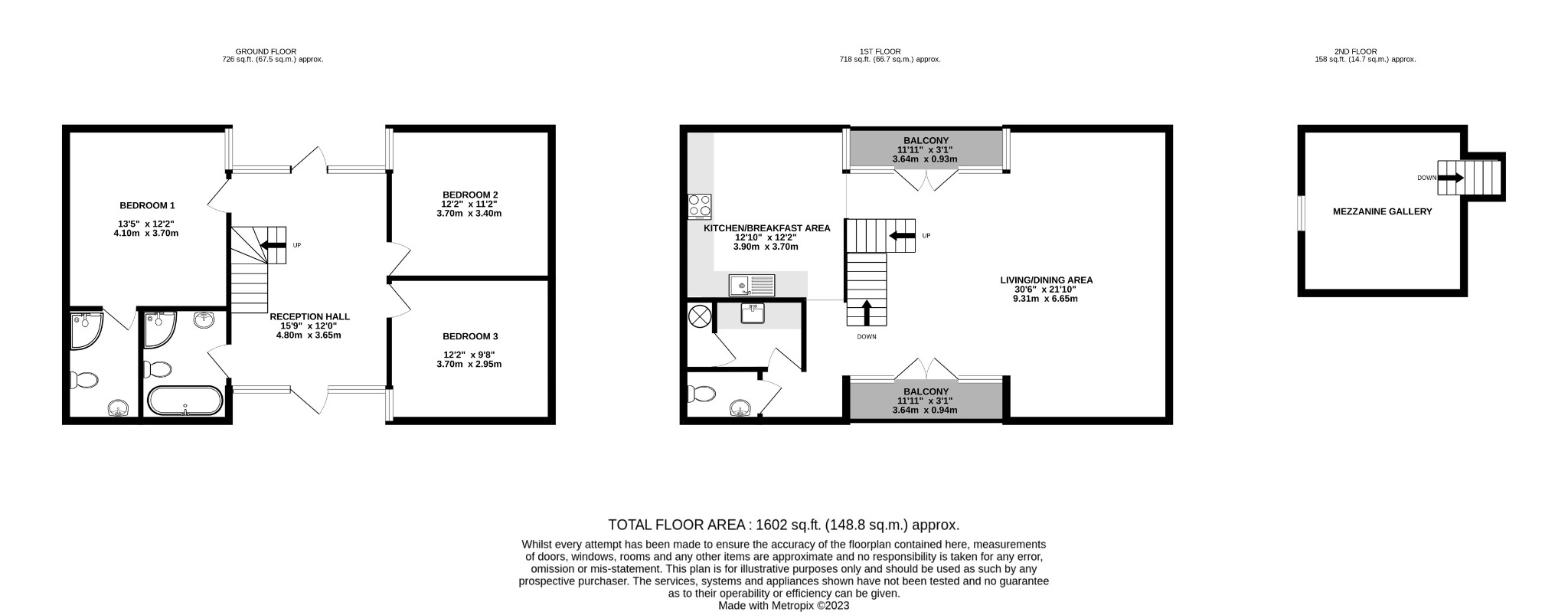Barn conversion for sale in Field Road, Weston Longville, Norwich NR9
* Calls to this number will be recorded for quality, compliance and training purposes.
Property features
- Stunning barn conversion
- Character features throughout
- Beamed ceilings & exposed brickwork
- Modern fitted kitchen with quartz work surfaces
- First-floor open-plan living space
- 3 double bedrooms with master en-suite
- Off-road parking for at least 3 vehicles
- Quiet location with easy access to norwich
Property description
3-Bedroom Barn Conversion
The Norfolk Agents are pleased to offer this beautifully appointed thatched barn conversion, situated on a quiet lane in the pretty village of Weston Longville, a little over 10 miles north-west of Norwich city centre along the A1067. The property is just a stone's throw (or a pitching wedge away) from The Royal Norwich Golf Club, which includes a stunning bar and restaurant at The Stables. The golf club is visible from the balcony of the barn throughout the autumn and winter. Fairway Barn is also perfectly located for the riding school and livery yard at the Weston Equestrian Centre and only a short drive the famous North Norfolk coastline making this the perfect location to dip in and out of both the City or the beautiful Norfolk countryside.
The attractive red brick property displays a wealth of charm and original character features, including beamed ceilings and exposed brickwork, which is complemented by a stylish fitted kitchen and other more modern fittings. Much of the flooring throughout the barn is solid oak, with the exception of ceramic flooring in the bathroom, utility room and en-suite, grey quarry tile flooring in the hall and fitted carpets in bedroom 2.
The barn is approached over a shingle driveway and offers private parking for four vehicles. There is a sunny south-facing front garden and an enclosed rear courtyard; both of which provide a pleasant space to sit out and entertain.
Accommodation
Visitors to Fairway Barn are welcomed into the impressive reception hall, with expanses of glazing to two sides and a hand-painted staircase which rises to the first floor. The bedroom accommodation is all arranged around the hall, with the spacious double room enjoying the luxury of an en-suite shower room. Bedrooms 2 and 3 are both comfortable double rooms, which are served by a tastefully refurbished family bathroom, with a bath with central taps and a separate shower.
The main living accommodation is on the first-floor, with a stunning open-plan space with balconies to either side, allowing natural light to flood in. The vaulted ceilings add to the feeling of light and space, whilst the exposed brick and timber work adds a warmth and cosiness. The kitchen area comprises a range of modern units with feature lighting under Quartz work surfaces, with integrated appliances that include a double oven, hob with extractor, refrigerator and wine chiller. There is also space for a smaller breakfast table in the kitchen, with the formal dining area currently located in the middle of the living space.
To the side of the kitchen there is a well-equipped utility room along with a first-floor cloakroom. There is also a versatile mezzanine platform which overlooks the first-floor, providing useful additional floor area which has recently been used as a home office.
Outside
The property is approached over a shingle driveway, which is shared with the neighbouring property, which leads onto a private parking area for at least three vehicles. A low-level wrought iron fence separates the driveway from the delightful front garden, which has a paved pathway leading to the front door, alongside a neatly maintained lawn and a seating area with a timber pergola. The rear courtyard is fully enclosed and has been hard landscaped for ease of maintenance, with a timber shed and a further seating area.
Services
The property is connected to mains electricity and water supply. Oil-fired central heating to underfloor heating on the ground floor and conventional radiators upstairs. Private drainage to a shared treatment plant with the neighbouring properties.
EPC rating: C The full certificate can be downloaded or provided by The Norfolk Agents.
1. Purchasers will be asked to produce id to satisfy money laundering regulations and we would ask for your co-operation in providing the relevant documentation.
2. While we endeavour to make our sales details fair, accurate and reliable, they are only a general guide to the property. If there is any point which is of particular importance to you, please contact the office and we will be pleased to make further investigations.
3. The measurements indicated are supplied for guidance only.
4. Please note we have not tested the services or any of the equipment or appliances in this property. We strongly advise prospective buyers to commission their own survey or service reports before finalising their offer to purchase.
5. These particulars are issued in good faith but do not form part of any offer or contract. The matters referred to in these particulars should be independently verified by prospective buyers or tenants. The Norfolk Agents limited nor any of its employees has any authority to make or give any representation or warranty whatever in relation to this property.
Property info
For more information about this property, please contact
The Norfolk Agents, NR21 on +44 1328 608970 * (local rate)
Disclaimer
Property descriptions and related information displayed on this page, with the exclusion of Running Costs data, are marketing materials provided by The Norfolk Agents, and do not constitute property particulars. Please contact The Norfolk Agents for full details and further information. The Running Costs data displayed on this page are provided by PrimeLocation to give an indication of potential running costs based on various data sources. PrimeLocation does not warrant or accept any responsibility for the accuracy or completeness of the property descriptions, related information or Running Costs data provided here.



































.png)