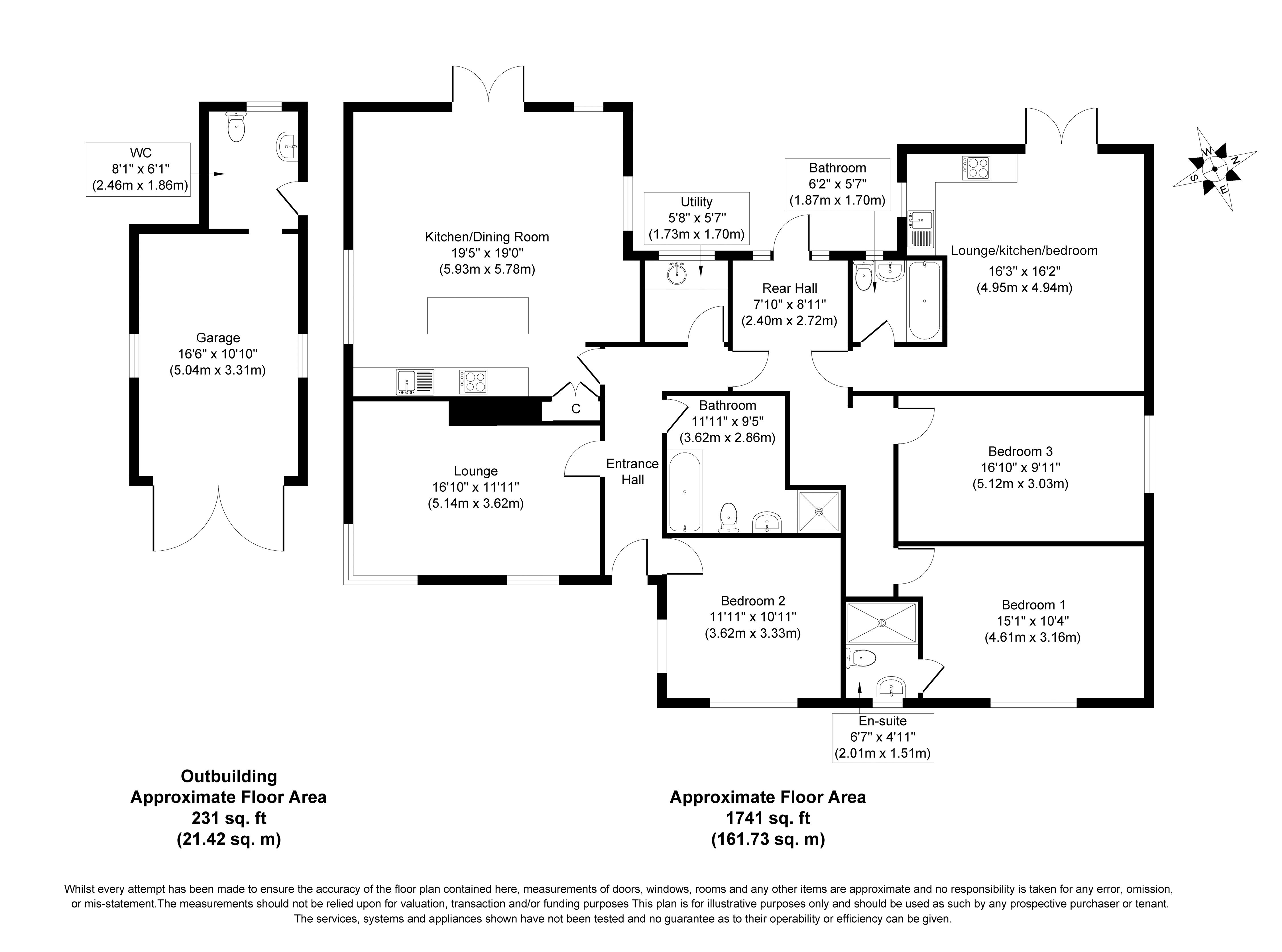Detached bungalow for sale in Sandy Lane, Taverham, Norwich. NR8
* Calls to this number will be recorded for quality, compliance and training purposes.
Property features
- Spacious Detached Bungalow With Annexe
- Four Generous Bedrooms
- Modern En-Suite To Master Bedroom
- Stunning Kitchen/Dining Room With Cental Island
- Spacious Dual Aspect Lounge
- Modern Family Bathroom
- Mature Elevated Garden With Far Reaching Views
- Ample Driveway & Single Detached Garage
- Annexe With Separate Access
- EPC Rating C / Council Tax Band C
Property description
***detached bungalow with annexe*** Iconic are pleased to bring to the market this outstanding detached bungalow In Taverham. Occupying an enviable plot with accommodation spanning in excess of 1700 square foot this modernised home has the benefit of an integral annexe with it’s own separate access. Perfect for a blended family or even running a business from home this fantastic space is a great addition to this lovey home and needs to be seen. The accommodation comprises; a bright entrance hallway with doors which lead to the main principle rooms and the annexe to the rear aspect. The sitting room is generous in size and offers a feature fireplace and dual aspect windows. To the rear there is a stunning kitchen/dining area with French doors which lead out to the landscaped garden to the rear. With a range of modern units throughout the kitchen benefits from a feature central island with a separate double electric oven and gas hob with stainless steel extractor fan above. The main family bathroom has been modernised to a high standard, this four piece suite comprises a panel bath, double shower cubicle, low level WC and a hand wash basin with vanity unit beneath. There are three well proportioned bedrooms with the principle bedroom offering a modern three piece shower room. There is also a utility room which is also modern and has a built in sink. The annexe is a fantastic open plan space, with a fitted kitchen and French doors which lead to the rear garden there is also separate access to the bathroom with three piece suite. To the outside there is a landscaped garden which offers stunning elevated views of Taverham and beyond. Offering a generous lawned area the garden is flanked by mature trees and timber fencing which give a good degree of privacy. There is also a patio and decking area which is accessed from the annexe and French doors from the kitchen/dining room and is perfect for enjoying the Westerly sun. Furthermore there is access to the single garage with WC to the rear, with electric and water supplies this space could be great as a home office or gym subject to the relevant planning being obtained. To the front aspect the property has a good sized driveway which offers ample parking and there is also a further lawned area which offers privacy from the road. The property has undergone further modernisation throughout which includes the addition of an “A rated” boiler, new roofing and an upgraded electricals.
Property info
For more information about this property, please contact
Iconic, NR8 on +44 1603 398236 * (local rate)
Disclaimer
Property descriptions and related information displayed on this page, with the exclusion of Running Costs data, are marketing materials provided by Iconic, and do not constitute property particulars. Please contact Iconic for full details and further information. The Running Costs data displayed on this page are provided by PrimeLocation to give an indication of potential running costs based on various data sources. PrimeLocation does not warrant or accept any responsibility for the accuracy or completeness of the property descriptions, related information or Running Costs data provided here.



























.png)

