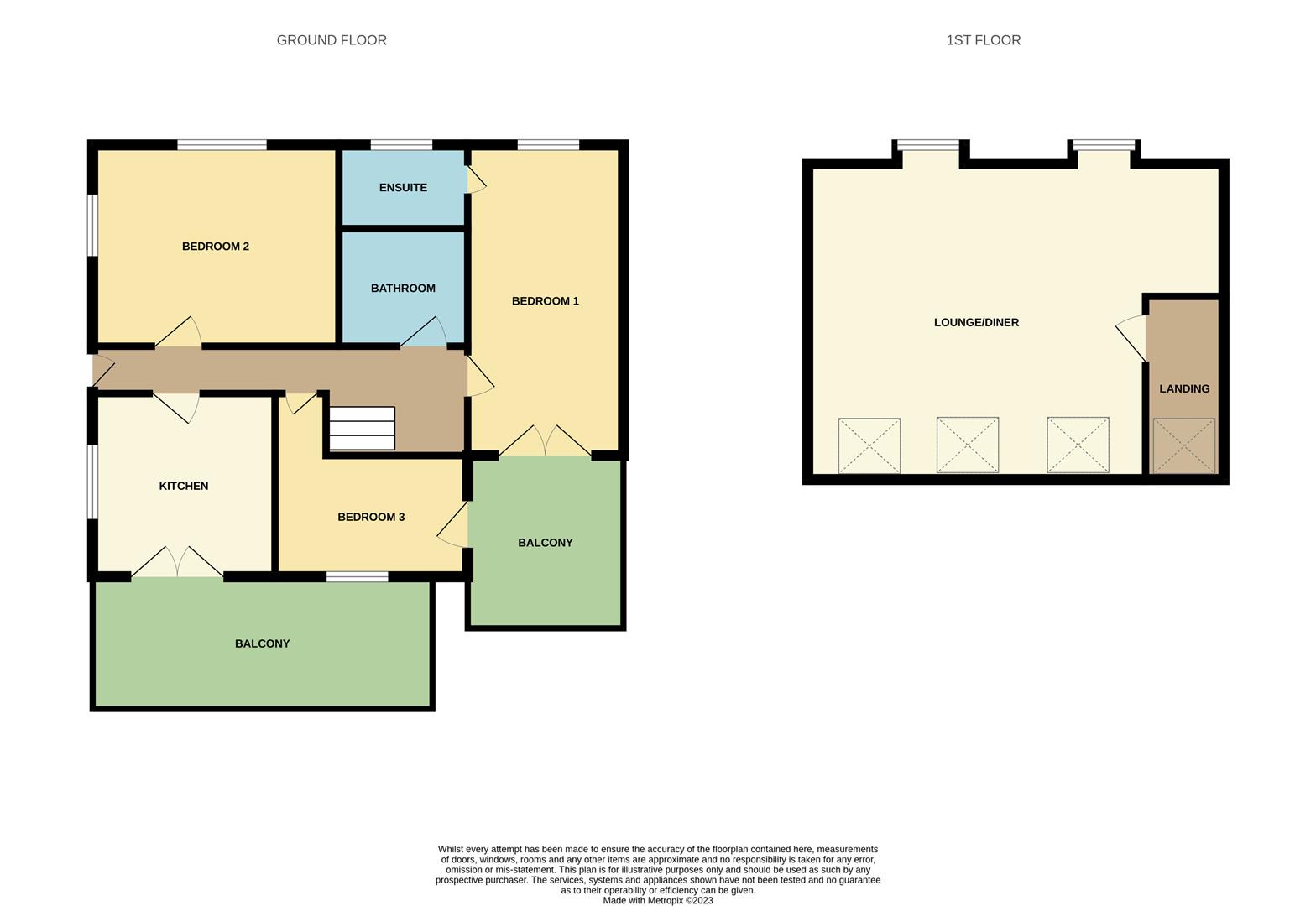Detached house for sale in Union Road, Minster On Sea, Sheerness ME12
* Calls to this number will be recorded for quality, compliance and training purposes.
Property features
- Viewing highly recommended
- Stunning detached property
- Block paved parking
- Master bedroom ensuite
- Double glazed
- Panoramic views
- 3 bedrooms & large garden
- Gas central heated
- Heart of minster village
- Close to all local amenities
Property description
This property is in the heart of Minster village. Close to the co-op mini supermarket and all minster village amenities including Minster Club, hairdressers, pubs and takeaways.
Breath taking views over the island!. Stunning immaculately presented 3 bed accommodation, It is highly recommended that you should put this detached property at the top of your viewing list!
Internally this property is in exceptional condition with tasteful décor and newly fitted flooring plus brand new kitchen with French doors to full length decked patio. The house benefits from a relaxing upstairs living space. For all entertaining purposes .There is a new white bathroom suite and the gardens have been landscaped. The property has benefit of gas central heating, double glazing and parking for several cars.
A good sized Master Bedroom is truly amazing with en suite and set French doors leading onto a balcony/ patio with panoramic views over the island to the swale. Access is quick and easy off the Island is via lower Road.
Planning approved, ref 22/501351/full | Conversion of loft area into a habitable space. With alterations to roof including addition of 1 no. Front dormer window. | Island View 1A Waterloo Hill Minster-on-sea Sheerness Kent ME12 2HW
strictly by appointment.only.
Lounge (5.1 x 4.9 (16'8" x 16'0"))
Kitchen (3.0 x 3.3 (9'10" x 10'9"))
Bedroom 1 (5.9 x 2.5 (19'4" x 8'2"))
Ensuite (1.3 x 1.2 (4'3" x 3'11"))
Bedroom 2 (4.0 x 3.8 (13'1" x 12'5"))
Bedroom 3 (3.7 x 2.9 (12'1" x 9'6"))
Bathroom (1.9 x 1.8 (6'2" x 5'10"))
External
Rear Garden
Property info
For more information about this property, please contact
James Perry, ME12 on +44 1795 393588 * (local rate)
Disclaimer
Property descriptions and related information displayed on this page, with the exclusion of Running Costs data, are marketing materials provided by James Perry, and do not constitute property particulars. Please contact James Perry for full details and further information. The Running Costs data displayed on this page are provided by PrimeLocation to give an indication of potential running costs based on various data sources. PrimeLocation does not warrant or accept any responsibility for the accuracy or completeness of the property descriptions, related information or Running Costs data provided here.

































.png)
