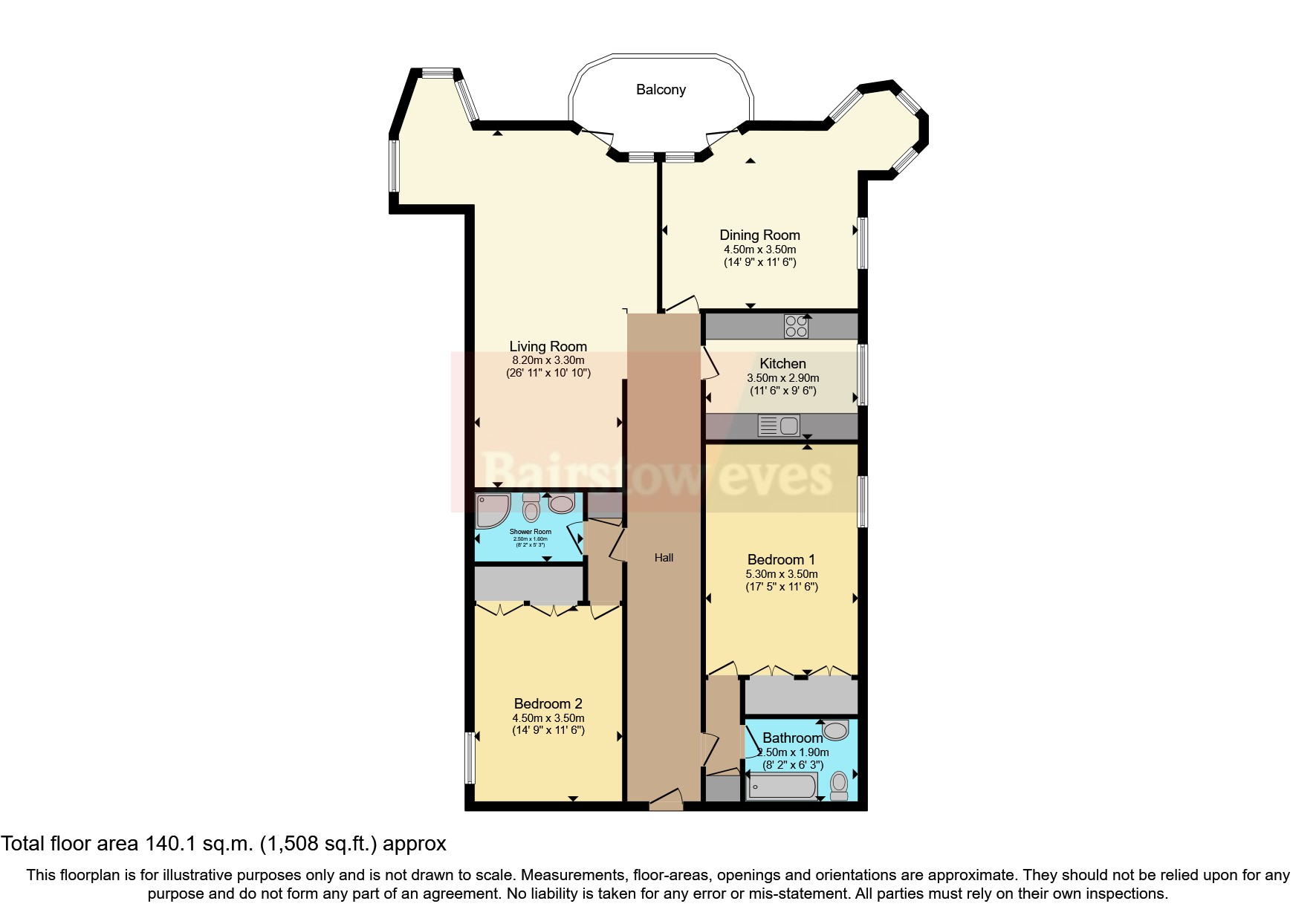Flat for sale in The Leas, Folkestone, Kent CT20
* Calls to this number will be recorded for quality, compliance and training purposes.
Property features
- Three bedrooms
- West facing balcony
- Sea views
- Generous rooms
- Lift access
- West End location on the Leas
Property description
The Imperial Suite is a large and well presented apartment with three bedrooms and the huge bonus of a west facing private balcony!
Access is through a secure entry door and there is a lift servicing the apartments.
When you reach the Imperial Suite, you will find a generous entrance hall which provides a great storage space for bookcases and units. There is a large lounge/diner, and an additional room which is currently being used as a dining room but would also make a great third bedroom. There is a separate modern kitchen, two large bedrooms and two en suites. The balcony is west facing and therefore offers a great spot to watch the world go by and enjoy the evening sun!
The Imperial Suite is located on the first floor of The Grand, a beautiful historic building situated on The Leas with lift access. The Leas Promenade is a stunning location with walks overlooking the sea. With many events in the summer such as the highly popular Folkestone air show, of which you will have your own private view from your balcony! There is regular live music at the bandstand through the summer months.
The town centre is within walking distance and offers an array of shops, bars and restaurants. Folkestone Central train station is a short walk away and provides regular high speed rail links in to London.
Dining Room 14'9" x 11'6" (4.5m x 3.5m)
Living Room 26'11" x 10'10" (8.2m x 3.3m)
Kitchen 11'6" x 9'6" (3.5m x 2.9m)
Bedroom 2 14'9" x 11'6" (4.5m x 3.5m)
Ensuite Bathroom 8'2" x 5'3" (2.5m x 1.6m)
Master Bedroom 17'5" x 11'6" (5.3m x 3.5m)
Bathroom 8'2" x 6'3" (2.5m x 1.9m)
Property info
For more information about this property, please contact
Bairstow Eves - Folkestone Sales, CT20 on +44 1303 396905 * (local rate)
Disclaimer
Property descriptions and related information displayed on this page, with the exclusion of Running Costs data, are marketing materials provided by Bairstow Eves - Folkestone Sales, and do not constitute property particulars. Please contact Bairstow Eves - Folkestone Sales for full details and further information. The Running Costs data displayed on this page are provided by PrimeLocation to give an indication of potential running costs based on various data sources. PrimeLocation does not warrant or accept any responsibility for the accuracy or completeness of the property descriptions, related information or Running Costs data provided here.

































.png)
