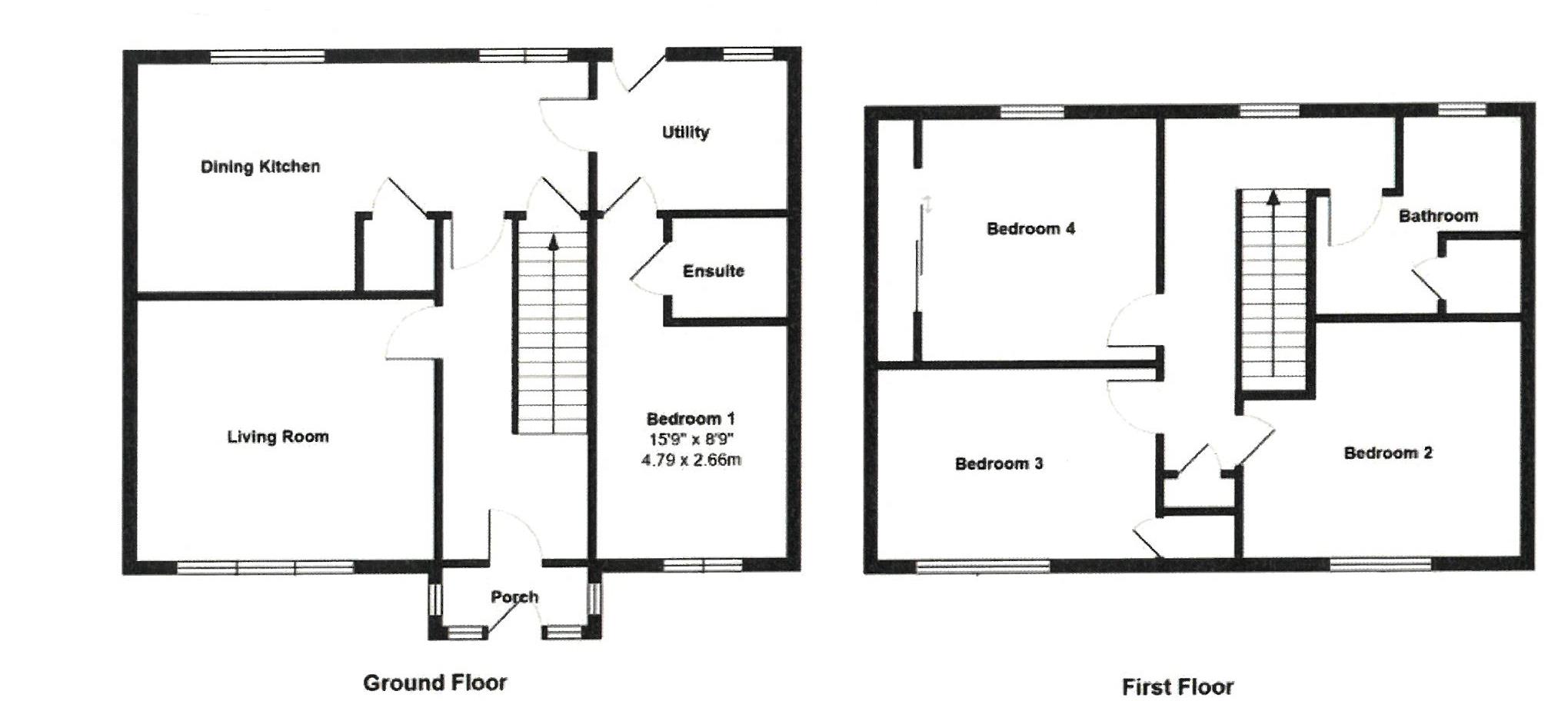Detached house for sale in Albert Street, Forres IV36
* Calls to this number will be recorded for quality, compliance and training purposes.
Property features
- Detached House
- Four Bedrooms
- Excellent Condition
- Quiet Residential Area
- Freehold
- Gardens
- Gas Central Heating
- Double Glazing
- Council Tax Band D
- EPC Rating D
Property description
**reduced price**£10,000 under valuation**reduced price**We are delighted to offer this immaculately presented four bedroomed detached house situated in a desirable residential location of the picturesque town of Forres.
This immaculately presented four bedroomed detached house is situated in an enviable residential location within walking distance of all local amenities, shops and transport links.
The well presented property benefits from Double Glazing and Gas Central Heating. The good sized accommodation comprises: Bright and spacious Lounge with large window to the front allowing natural light to flood in, fireplace with ornate surround to the centre of the room creating a lovely focal point, high spec. Modern fully fitted Dining Kitchen with a good selection of wall and base mounted units, incorporating integrated oven, dishwasher, gas hob and cooker hood, there is a separate dining area providing ample room for a family size dining table to accommodate all of your informal dining requirements, Utility Room housing the gas boiler, fridge freezer and plumbed for an automatic washing machine, downstairs Bedroom/Study and a modern en-suite Shower Room. There are three further double Bedrooms located on the upper floor with built in wardrobes providing ample storage facilities together with a stylish family Bathroom with three piece suite in white, under sink storage, heated towel ladder and large corner walk-in shower cubicle.
Outside, the front garden is laid to gravel for ease of maintenance. The privately enclosed side garden is laid to lawn with a selection of mature shrubs and bushes. Timber Shed.
This property is in walk-in condition throughout and an internal viewing is highly recommended to appreciate the attractive, well laid out and spacious accommodation on offer.
- Ground floor:-
- Vestibule:2.06m x 1.50m (6’9’’ x 4’11’’)
- Lounge: 4.05m x 4.03m (13’3’’ x 13’2’’)
- Dining/Kitchen:(at widest) 6.23m x 2.90m (20’5’’ x 9’6’’)
- Utility Room: 2.81m x 1.91m (9’3’’ x 6’3’’)
- En-Suite Shower Room: 1.63m x 1.61m (5’4’’ x 5’3’’)
- Bedroom 1: 3.10m x 2.66m (10’2’’ x 8’9’’)
- First floor:
- Bedroom 2: 3.42m x 3.40m (11’3’’ x 11’2’’)
- Bedroom 3: 3.67m x 2.68m (12’1’’ x 8’9’’)
- Bedroom 4: 3.45m x 3.07m (11’4’’ x 10’1’’)
- Bathroom:(at widest) 2.99m x 2.88m (9’10’’ x 9’6’’)
Property info
For more information about this property, please contact
Cluny Estate Agents, IV36 on +44 1309 275991 * (local rate)
Disclaimer
Property descriptions and related information displayed on this page, with the exclusion of Running Costs data, are marketing materials provided by Cluny Estate Agents, and do not constitute property particulars. Please contact Cluny Estate Agents for full details and further information. The Running Costs data displayed on this page are provided by PrimeLocation to give an indication of potential running costs based on various data sources. PrimeLocation does not warrant or accept any responsibility for the accuracy or completeness of the property descriptions, related information or Running Costs data provided here.



































.png)