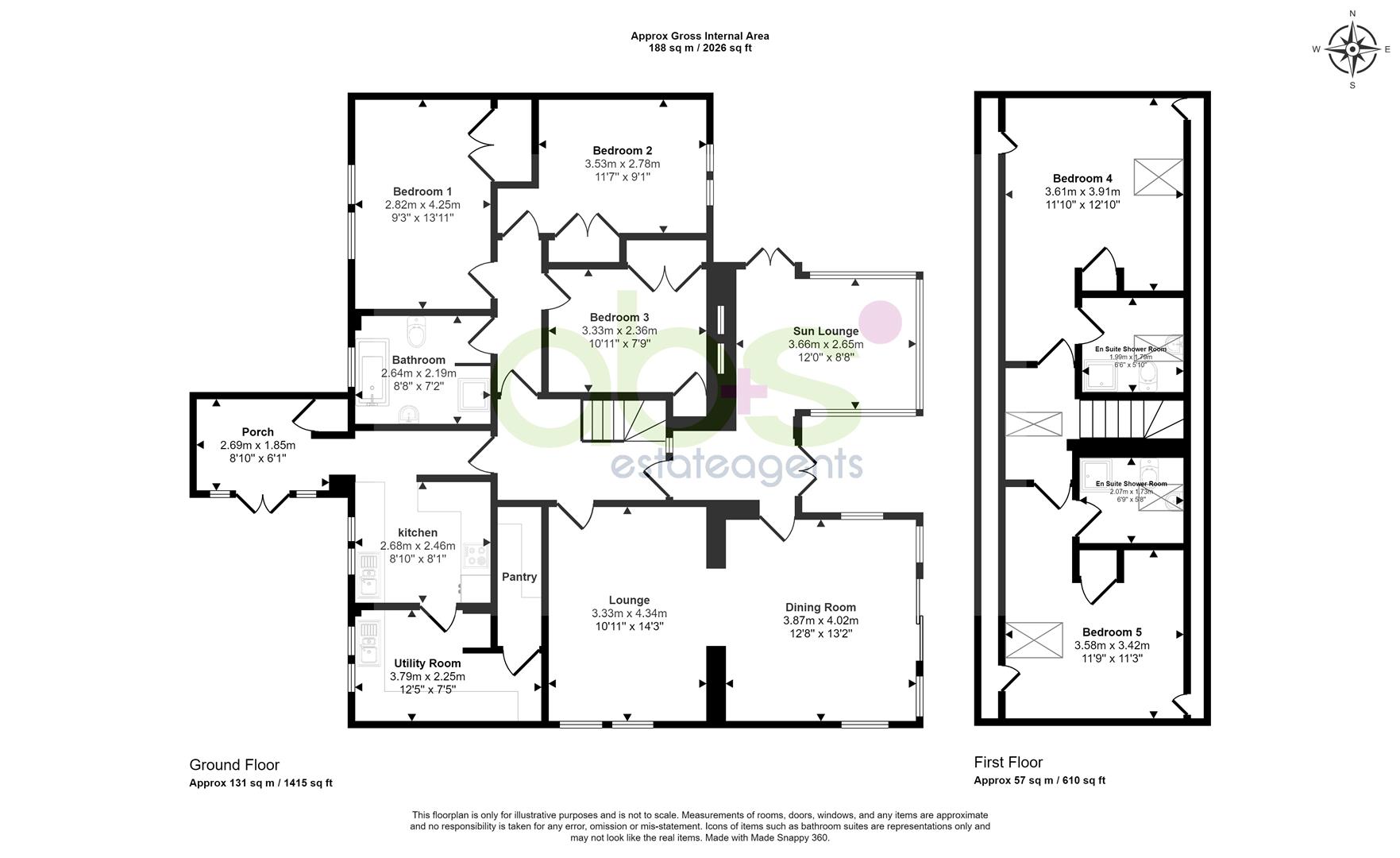Detached house for sale in Milltown Of Edinville, Aberlour AB38
* Calls to this number will be recorded for quality, compliance and training purposes.
Property features
- Detached house
- Panoramic rural views
- Sun Lounge, Dining Room
- Lounge, Kitchen
- Utility Room
- 5 Bedrooms (2 ensuite)
- Bathroom
- Garage
- Workshop
Property description
Excellent family property with deceptively spacious and generous accommodation enjoying a convenient situation in Milton of Edinville with panoramic views. Whilst there is some tidy up elements required, a viewing is highly recommended in order to appreciate the extent of the accommodation on offer along with the potential it has not to mention the value for money......
In addition to the plentiful internal accommodation, there is also a garden with double garage and similar sized workshop. There is also a raised balcony off the sun lounge and a smaller one with storage underneath off the dining room.
Entrance
The main entrance to the property is at the front between the Sun Lounge and Dining Room and is reached by a run of 10 steps. Also easy level access on the road side.
Sun Lounge (3.66 x 2.65 (12'0" x 8'8"))
Feature archway to this lovely triple aspect room with panoramic views over the beautiful countryside. Double patio doors to the raised Balcony. Central ceiling light and highly polished wood effect laminate flooring.
Dining Room (3.87 x 4.02 (12'8" x 13'2"))
Generous dining room with great natural light affored by windows, again on 3 elevations plus double patio doors to the second smaller raised balcony. Ceiling downlights, 2 radiators and carpet. Large archway to :-
Lounge (3.33 x 4.34 (10'11" x 14'2"))
Lounge with double South facing windows. Ceiling light, focal fireplace and the highly polished wood effect flooring.
Main Hall
Central hallway with staircase to the upper floor.
Kitchen (2.68 x 2.46 (8'9" x 8'0"))
Accessed from the rear hall the kitchen offers a good range of fitted units, worktops and splashback tiling. Integral 4 ring electric hob with extractor, oven and grill. Two windows to level garden area with 1 1/2 bowl sink with mixer tap and drainer fitted below. Shelving. Track spotlight and laminate tile flooring which extends into the utility room, hall and porch.
Utility Room And Larder (3.79 x 2.25 (12'5" x 7'4"))
Handy Utility with window to the level garden area. Wall units and worktops with plenty room for appliances. Fridge/freezer, Bosch dishwasher and Panasonic washing machine. Various items of furniture may be available for sale separately. Worcester boiler. Excellent walk in pantry with light and shelving.
Rear Porch (1.95 x 2.35 inc to 2.75 (6'4" x 7'8" inc to 9'0"))
Double French doors with matching side panels to the rear garden area adjacent to the road. Ceiling light and radiator.
Bedroom Hallway
Hallway off the central hall which gives access to the 3 downstairs bedrooms and bathroom. Ceiling light, wall light and carpet.
Bedroom 1 (2.82 x 4.25 (9'3" x 13'11"))
Double bedroom with double windows. Double wardrobe. Ceiling light, radiator and polished laminate flooring.
Bedroom 2 (3.53 x 2.78 (11'6" x 9'1"))
Second bedroom with double windows affording the countryside views. Double wardrobe. Ceiling light, radiator and polished laminate flooring.
Bedroom 3 (3.33 x 2.36 (10'11" x 7'8"))
Third bedroom with two windows to the Sun Lounge addition. Double wardrobe. Ceiling light, radiator and carpet.
Bathroom (2.64 x 2.19 (8'7" x 7'2"))
Large fully tiled bathroom with double ended Jacuzzi style bath, wc, wash hand basin and double shower enclosure with wet wall and mains shower. Ceiling light, wall light, Xpelair, ladder radiator and tile flooring.
Upper Landing
Upper landing with Velux window, radiator and carpet
Bedroom 4 With En Suite Shower Room (3.6 x 3.9 and1.99 x 1.79 (11'9" x 12'9" and6'6")
Generous upper floor bedroom with combined Velux and vertical window with seat option - West facing. Wardrobe and desk. Ceiling light, radiator and polished flooring. En Suite with wc, basin and shower cubicle with electric Triton shower. Light, radiator and laminate wood flooring.
Bedroom 5 With En Suite Shower Room (3.58 x 3.42 and 2 x 1.73 (11'8" x 11'2" and 6'6" x)
As Bedroom 4 but with East facing window.
Garden
Low maintenance garden with scope and potential.
Double Garage
A driveway leads down the South side of the property to the double garage and workshop.
Workshop
Originally this was a garage with double garage door. The door was removed as was partially replaced by a wall which is incomplete.
Fixtures And Fittings
The fitted floor coverings, blinds and light fittings will be included in the sale price along with the integral appliances in the kitchen. The dishwasher will be removed and the other appliances may be available for sale by separate negotiation.
Home Report
The Home Report Valuation as at March, 2024 is £250,000, Council Tax Band D and epi rating is D.
Eicr Electrical Installation Report, from March 2023
Property info
For more information about this property, please contact
A B and S Estate Agents, IV30 on +44 1343 337973 * (local rate)
Disclaimer
Property descriptions and related information displayed on this page, with the exclusion of Running Costs data, are marketing materials provided by A B and S Estate Agents, and do not constitute property particulars. Please contact A B and S Estate Agents for full details and further information. The Running Costs data displayed on this page are provided by PrimeLocation to give an indication of potential running costs based on various data sources. PrimeLocation does not warrant or accept any responsibility for the accuracy or completeness of the property descriptions, related information or Running Costs data provided here.






































.png)