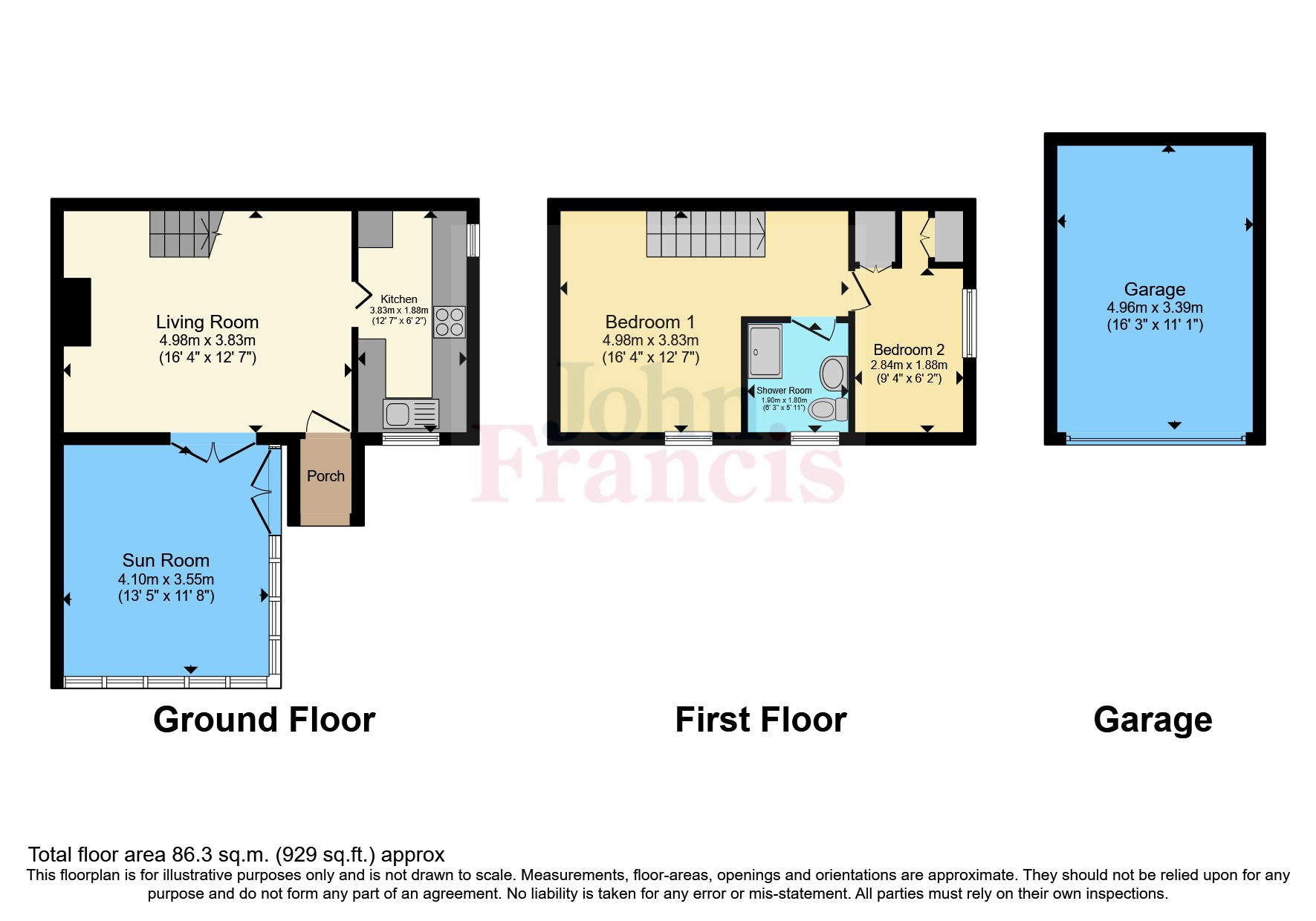Detached house for sale in Old Coach House, The Norton, Tenby, Pembrokeshire SA70
* Calls to this number will be recorded for quality, compliance and training purposes.
Property features
- Beautifully Presented Character Cottage
- Garden and Garage
- Walk To Beach and Shops
- Tranquil Location
- Sympathetically Restored
Property description
*** charming cottage filled with character*** Located in a tranquil private Mews within a short stroll to the popular seaside resort of Tenby this beautifully presented property has many original features including exposed beams, galleried landing and timber doors. It offers 2 bedrooms, fitted kitchen, living room leading to large conservatory and shower room. Externally there is a small courtyard garden and garage providing parking for one car. The popular seaside resort of Tenby offers a range of shops, restaurants, long sandy beaches and picturesque harbour. An opportunity to purchase a truely beautiful character cottage which has been thoughtfully renovated to modern day living.
Porch
A pretty slate roofed porch with sensor directional task/security light leads to double glazed door giving access to
Living Room (4.98m x 3.84m)
Tiled floor, exposed timber beams, radiator x 2, feature wall with a bespoke stone-art-recess and user friendly state of art wood burning cassette fire, braced and latched door to stairs, double glazed french doors to sun room, braced and latched door to
Kitchen (3.84m x 1.88m)
A range of cottage style cream wall and base units with oak worktop and fitted with a range of modern appliances including ceramic hob with extractor over and integrated oven under, automatic washer/dryer, dishwasher and seperate fridge/freezer corner unit together with a round bowled sink and drainer. With tiled floor, radiator, inset ceiling lights, feature floor lighting, worktop task lighting, double glazed window to side and further double glazed window to fore overlooking the the pretty garden.
Sun Room (4.1m x 3.56m)
Double glazed double French doors lead to sun room with tiled floor, exposed timber beams, radiator, ceiling light, Double glazed on two walls overlooking the garden with a double glazed door leading into the garden. The ceiling has been insulated resulting in warmth and some sun shade.
1st Floor Landing
Carpeted stairs lead to the 1st floor landing with radiator, access to loft space, latched and braced doors to second bedroom and shower room, the gallery landing space leads to main bedroom
Bedroom 1 (4.98m x 3.84m)
A charming double bedroom with open aspect to the half landing/stairwell, timber painted floor, exposed timber ceiling beams with festoon drapery to the roof space, wall light x 3, radiator, ceiling light, double glazed window to the front.
Bedroom 2 (2.84m x 1.88m)
Fitted carpet, radiator, pitched ceiling with exposed timber beams, double glazed window to the side, wall light plus down lighting to the fitted spaces. Fitted wardrobes with the central heating boiler discreetly accessed behind one of the fitted louvre doors. This room is a single bedroom but has the height for bunk beds without compromise if desired.
Shower Room (1.9m x 1.8m)
Tiled floor, exposed timber ceiling beam, heated towel rail, obscure double glazed window to front. The recently installed walk in shower has an enclosed glass door and "frameless" side panel with a newly fitted fused power shower. There is a close coupled W.C. And fitted base cupboard alongside the pedestal wash hand basin with mirrored wall cabinet above with wall lights to either side.Chrome bathroom fittings inc wall towel ring, loo roll and glass holders. Pull fused power shower switch and fused extractor switch upon the landing.
Externally
The Old Coach House has its own outside space with with outside ligting and outside power points. There are raised beds to the front garden area and also alongside the side aspect of the property affording a secluded sitting area with mature planting and the ground is hard landscaped. The garden area is accessed through a pedestrian gate within a white picket fence aiding the privacy of the property within its Mews setting.
Garage
The leasehold garage is held within a seperate development within the Mews. It is the first garage and is located nearest the entrance to the Mews and hence is the most accessible. It has an up and over metal door and ceiling light and double power points. It is connected to the freehold deeds of the Old Coach House and it may not be sold seperately from the cottage thereby affording a most valued facility.
Services
We are advised all mains services are connected to the property. Council Tax Band D.
Additional Information
The curent owner has thoughtfully restored this property retaining its unique character adding quality fixtures and fittings for modern living. The property benefits from complete rewiring, and a new boiler which powers gas central heating throughout, new kitchen plumbing, appliances and showering facilities.
Fixtures and Fittings are available by seperate negotiation.
The property has a 6 year letting history, further details available via seperate negotiation.
Property info
For more information about this property, please contact
John Francis - Tenby, SA70 on +44 1834 487000 * (local rate)
Disclaimer
Property descriptions and related information displayed on this page, with the exclusion of Running Costs data, are marketing materials provided by John Francis - Tenby, and do not constitute property particulars. Please contact John Francis - Tenby for full details and further information. The Running Costs data displayed on this page are provided by PrimeLocation to give an indication of potential running costs based on various data sources. PrimeLocation does not warrant or accept any responsibility for the accuracy or completeness of the property descriptions, related information or Running Costs data provided here.








































.png)

