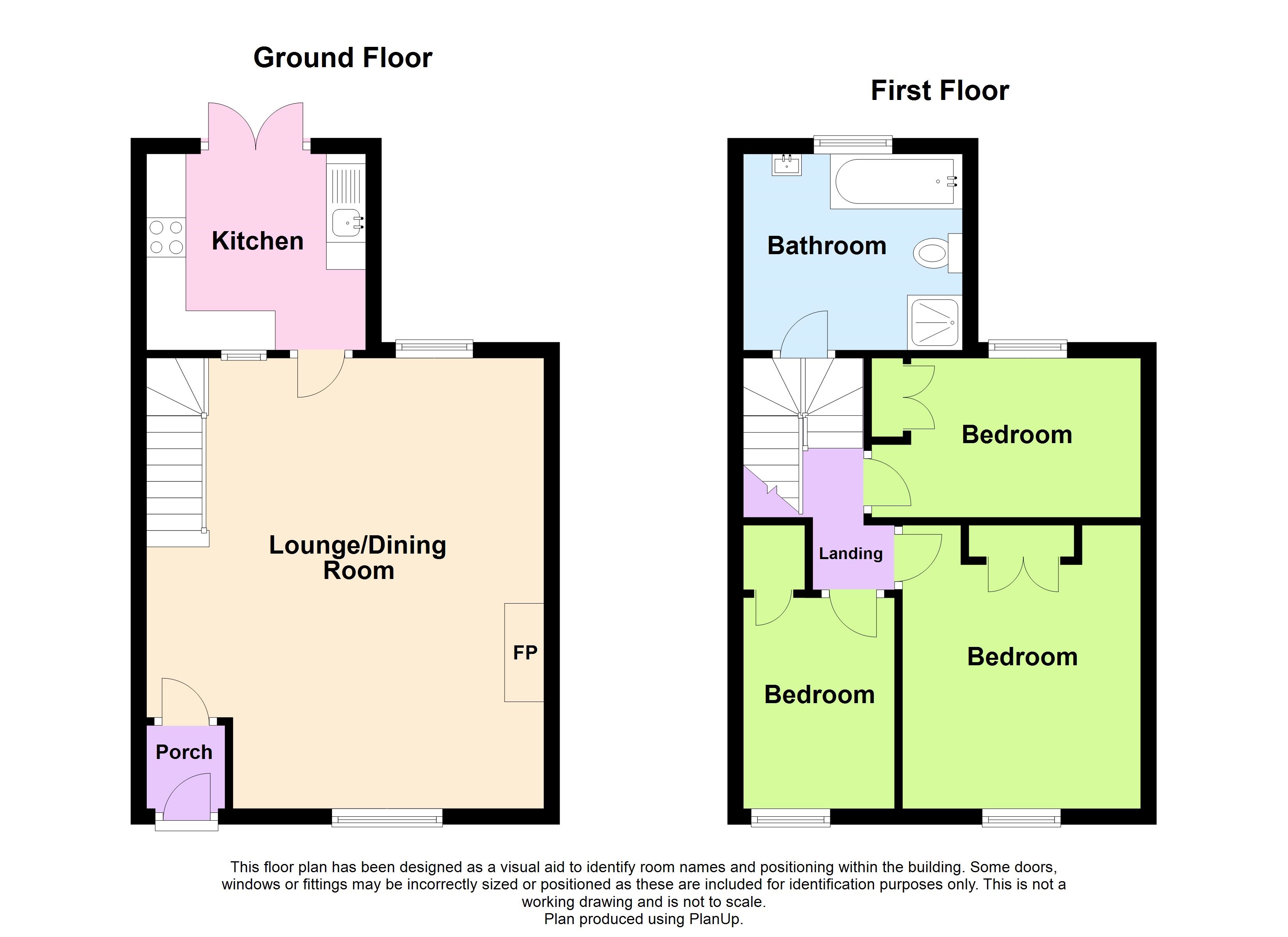End terrace house for sale in Lulu Stone, Clareston Road, Tenby, Pembrokeshire SA70
* Calls to this number will be recorded for quality, compliance and training purposes.
Property features
- 3 good size bedrooms
- Entrance porch
- Living / dining room
- Fitted kitchen
- Bathroom/shower
- Rear walled courtyard
Property description
No. 9 Clareston Road is located in a sought-after area of Tenby. A charming period end-of-terrace house which offers a wonderful blend of character and modern living. Boasting three good sized bedrooms, bathroom/walk in shower, a comfortable living / dining room, and a fitted kitchen with Bosch hob, a walled court yard ideal for relaxing and alfresco dining.
Tenby is a perennially popular coastal town and Clareston road makes for a great location being both within easy reach of the many amenities
Tenby has to offer such as local shops, education at all levels, doctors surgery and a variety of pubs and restaurants yet being a quiet residential location. The sandy beaches that surround the town are all within easy walking distance and along with its famous championship golf course you can enjoy other leisure pursuits such as fishing, sailing etc. On your doorstep. The beautiful coast and countryside of the Pembrokeshire Coast National Park provides further leisure and tourist opportunities with many more sandy beaches within easy driving distance.
For further information or to view please contact FBM Estate Agents on or .
(On Foot) From our Tenby office proceed up St Julian Street and along the High Street. Turn left at the mini-roundabout continuing over the crossroads into Warren Street. Continue along this road and take the second turing left and follow the bend around into Clareston Road. Number 9 will be located on your left hand side
what3words///grace.lorry.backpacksSunny patio to the front with a rear court yard ideal for relaxing and alfresco dining.Pembrokeshire CC
Gas CH
CTax E
EPC D
Entrance Porch (1.007m x 1.101m)
Wooden front door, brush floor matt. Glass pannel door leading into main living room.
Living / Dining Room (4.87m x 5.946m)
Spacious and light open plan living/dining room with window to the front, Aga log burner, wood spindle staircase leading to first floor, under stairs cupboard, fitted carpet doorway leading to kitchen.
Kitchen (2.684m x 2.62m)
Fully fitted kitchen with wall & base units, quarry tile floor, integral electric oven & Bosch hobb, extractor hood, Fridge freezer, S.Steel sink and drainer, plumbing for dishwasher & washing machine, patio doors leading to rear courtyard and side access.
Bathroom (2.501m x 2.806m)
Vinyl flooring, white 3 piece suite, wash hand basin, W.C bath. There is also a walk in shower unit. Window to the rear.
Bedroom 1 (2.293m x 3.416m)
Fitted carpet, window to the rear, light fitting
Bedroom 2 (3.02m x 3.605m)
Double bedroom with window to the front, fitted wardrobe, original feature fire place, fitted carpet.
Bedroom 3 (1.922m x 2.637m)
Fitted carpet, window to the front, light fitting.
Property info
For more information about this property, please contact
FBM - Tenby, SA70 on +44 1834 487948 * (local rate)
Disclaimer
Property descriptions and related information displayed on this page, with the exclusion of Running Costs data, are marketing materials provided by FBM - Tenby, and do not constitute property particulars. Please contact FBM - Tenby for full details and further information. The Running Costs data displayed on this page are provided by PrimeLocation to give an indication of potential running costs based on various data sources. PrimeLocation does not warrant or accept any responsibility for the accuracy or completeness of the property descriptions, related information or Running Costs data provided here.























.png)


