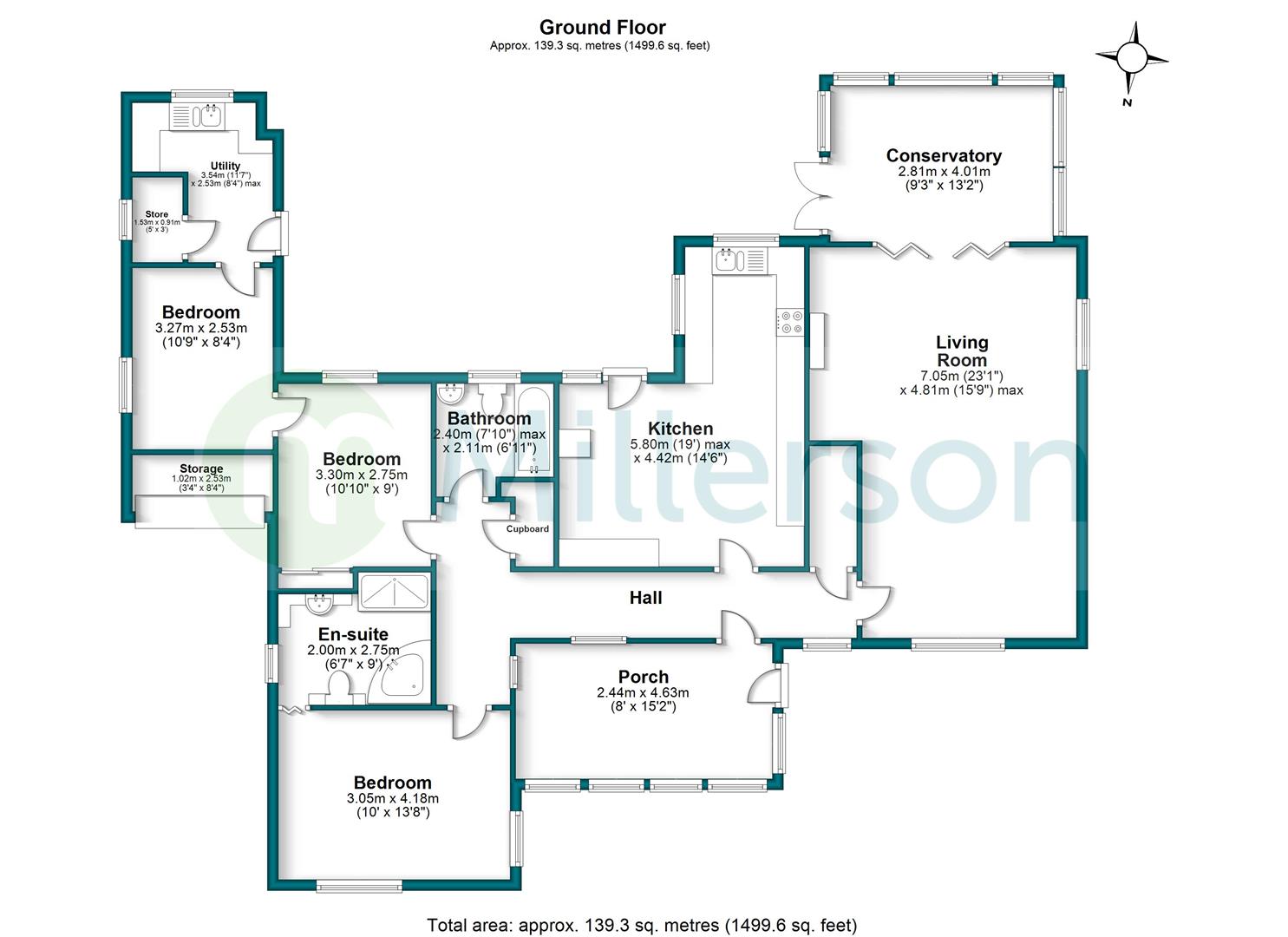Detached bungalow for sale in Townshend, Hayle TR27
* Calls to this number will be recorded for quality, compliance and training purposes.
Property features
- Beautifully presented bungalow
- Flexible accommodation with 2 to 3 bedrooms
- Private south facing gardens
- Solar panels and private drainage
- Off road parking and garage
- Viewing highly recommended
- EPC rating - E52
Property description
This beautifully presented, spacious 2/3 bed detached bungalow is positioned in a beautiful, south facing location taking in stunning far reaching countryside views to the rear. The accommodation is presented to a high standard and briefly comprises of a recently added conservatory to the front, dual aspect lounge, rear conservatory, large kitchen/dining room, utility room, family bathroom and 2/3 bedrooms with the master being en-suite. There is annexe potential if required along with additional benefits of solar panels, ample off road parking and beautifully landscaped, private and sunny gardens from which the views can be enjoyed. Offered for sale with no onward chain, we strongly recommend an early inspection.
This beautifully presented, spacious 3 bed detached bungalow is positioned in a beautiful, south facing location taking in stunning far reaching countryside views to the rear. The accommodation is presented to a high standard and briefly comprises of a recently added conservatory to the front, dual aspect lounge, rear conservatory, large kitchen/dining room, utility room, family bathroom and 3 bedrooms with the master being en-suite. There is annexe potential if required along with additional benefits of solar panels, ample off road parking and beautifully landscaped, private and sunny gardens from which the views can be enjoyed. Offered for sale with no onward chain, we strongly recommend an early inspection.
Conservatory
UPVC double glazed windows on three sides under an insulated pitched glass roof, wooden flooring, door into the main hallway.
Entrance Hall
Two built in cupboards, dado rail, electric radiator, access to loft space.
Lounge/Dining Room (7.01m x 4.9m)
A spacious, triple aspect room with UPVC double glazed windows to the front, side and double doors to the rear leading to the second conservatory. Space for dining table, television point, electric fire with attractive surround and hearth.
Rear Conservatory (4.11m x 2.9m)
UPVC double glazed windows on three sides enjoying superb far reaching countryside views, roof insulation. Door leading to the rear garden, tiled flooring.
Kitchen/Breakfast Room (5.69m x 4.32m)
One and a half bowl stainless steel sink unit with adjoining work surfaces, extensive range of matching base and eye level units with display cabinets, free standing fridge, integrated freezer and dishwasher, lovely wood burner with hearth, tiled flooring, UPVC stable door to the rear and UPVC double glazed window enjoying these superb views.
Master Bedroom (En Suite) (4.37m x 3.05m)
Dual aspect with UPVC double glazed windows to the front and side, electric radiator, ceiling light and fan, door into the en-suite.
En Suite
A very large en-suite that was previously used as a bedroom. Panelled corner bath, double shower cubicle, wash hand basin with fitted cupboards, low level w.c with cupboards below, extractor fan, tiled flooring, UPVC double glazed frosted window to the side, shaving point and light.
Family Bathroom
Panelled bath with shower over, pedestal wash hand basin, low level w.c, heated towel rail, tiled flooring, UPVC double glazed frosted window to the rear.
Bedroom 3 (3.05m x 2.69m)
Radiator, built in wardrobe, UPVC double glazed window to the rear with views, internal door into bedroom 2/study.
Study /Bedroom (4.17m x 3.25m (13'8 x 10'8"))
Electric radiator, UPVC double glazed window to the side, door leading to the second kitchen. Bedroom 2, the second kitchen and store room could be easily converted into an annexe or accommodation for a dependant relative.
Utility Room (4.17m x 2.87m (13'8 x 9'5))
Stainless steel sink unit with adjoining work surfaces, base and eye level units, recess and plumbing for washing machine, tiled flooring, UPVC double glazed window to the rear with views, door to store room and door to the rear leading to the garden.
Store Room (Potential Wc)
Pedestal wash hand basin, plumbing for WC, UPVC double glazed frosted window to the side.
Outside
The property is approached over a large entrance way which leads to an off road parking area for several vehicles. Access to the side leads to a lovely mature south facing garden divided into a large raised patio area with steps descending to a well enclosed lawn with a very colourful and mature selection of plants and shrubs. From the patio and garden there are superb far reaching uninterrupted rural views. Towards the bottom of the garden there is a summerhouse, greenhouse and timber shed.
Store (4.17m x 1.02m (13'8 x 3'4))
Previously the garage before the conversion of the second bedroom. Electric roller door to the front.
Services
Mains electric, water and septic tank drainage
Property info
For more information about this property, please contact
Millerson, Hayle, TR27 on +44 1736 397004 * (local rate)
Disclaimer
Property descriptions and related information displayed on this page, with the exclusion of Running Costs data, are marketing materials provided by Millerson, Hayle, and do not constitute property particulars. Please contact Millerson, Hayle for full details and further information. The Running Costs data displayed on this page are provided by PrimeLocation to give an indication of potential running costs based on various data sources. PrimeLocation does not warrant or accept any responsibility for the accuracy or completeness of the property descriptions, related information or Running Costs data provided here.





























.png)
