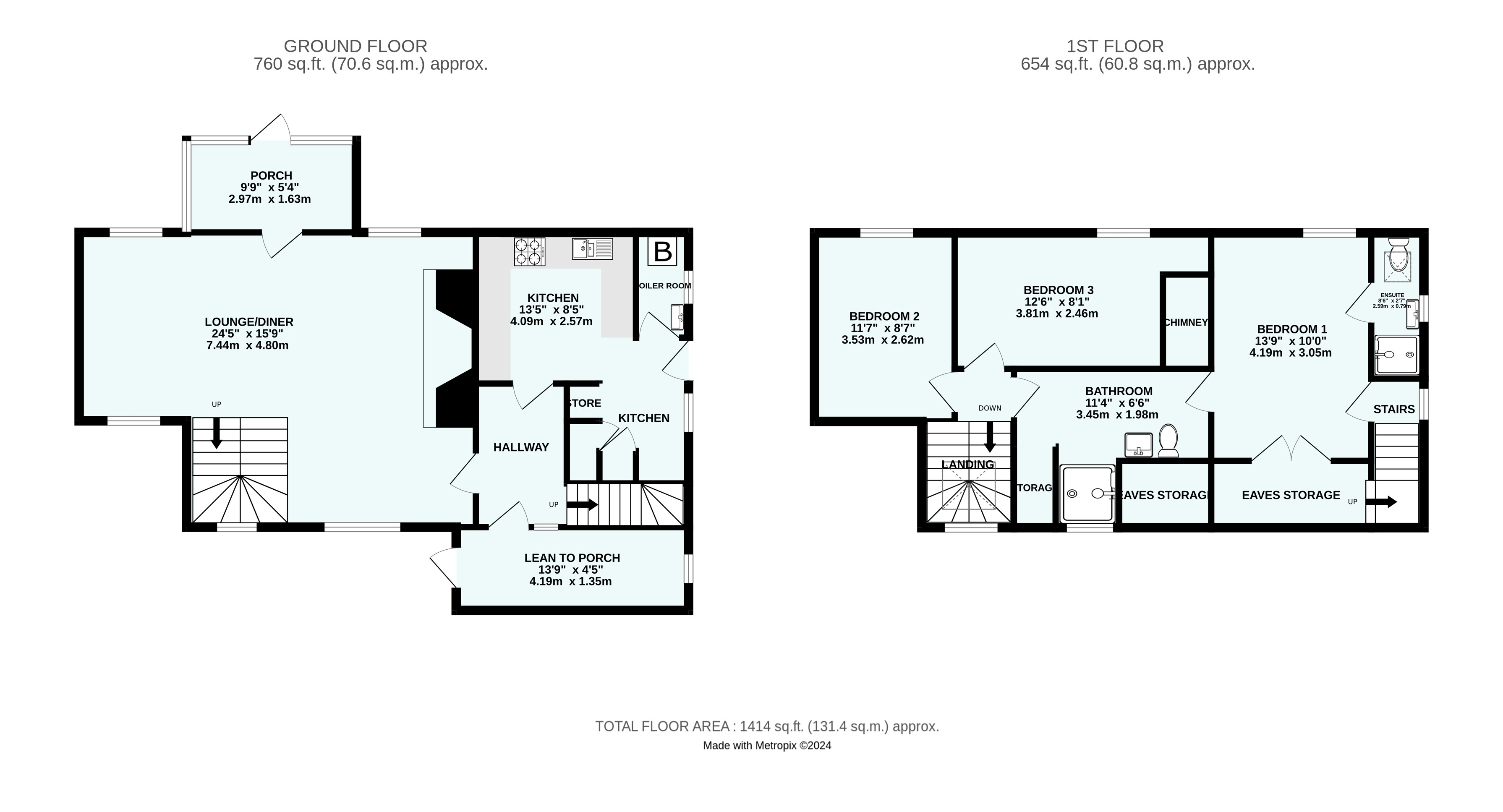Cottage for sale in Main Road, Ashton, Helston TR13
* Calls to this number will be recorded for quality, compliance and training purposes.
Property features
- Detached Cottage
- Large Gardens
- Bright and Spacious Accommodation
- 3 Bedrooms
- Master En-Suite
- Shower Room
- 2 Garden Sheds
- Wooden Garage
- Lounge/Diner
- Kitchen/Diner
Property description
Offered to market is this very well presented 3 bedroom Cottage with large gardens in desirable village close to the coast. Offering generous gardens and parking. The property needs to viewed to be fully appreciated. Call to book your viewing.
Double glazed uPVC door giving access to ...
Entrance Porch (2.97m x 1.63m (9' 9" x 5' 4"))
Dual aspect double glazed uPVC window, tiled floor, light above, electric fuse board over, space for storage of coats, shoes and boots etc. Obscured double glazed door giving access to ...
Lounge/Diner
7.44m max x 4.8m max - Double glazed uPVC window to the front and rear aspects, beamed ceiling, large granite Inglenook fireplace with multi fuel burner insitu, carpeted stairs to the first floor landing, tiled floor with underfloor heating, wall lights, door to understairs storage cupboard. Door to ...
Entrance Hall (2.62m x 1.63m (8' 7" x 5' 4"))
Laminate flooring, light above, double glazed window to rear, carpeted stairs to the first floor, door to lean to, door to ...
Kitchen
4.14m max x 2.57m max - Newly fitted kitchen in December 2022, offering wall base and drawer units, quartz worktops and tiled splashbacks, ceramic recessed Belfast sink with adjustable mixer tap, space for free standing electric cooker with stainless steel extractor over. Double glazed window to the front aspect, tiled floor, double glazed uPVC stable door to the paved private patio and garden beyond. Recessed storage area for free standing fridge/freezer, lights above. Door to boiler cupboard having double glazed window to side aspect, tiled floor, light above and wall mounted oil fed combi boiler.
Lean To (4.2m x 1.35m (13' 9" x 4' 5"))
A great additional storage space to the main property, uPVC double glazed door giving additional entrance, tiled floor, light above, glazed window to side aspect.
From the central hall, a carpeted staircase rises to a private entrance to the master bedroom. Light above, wooden Velux double glazed window over, double glazed window to the side offering views over the garden. Door to ...
Master Bedroom (4.2m x 3.05m (13' 9" x 10' 0"))
Double glazed uPVC window to the front aspect, wooden original floorboards, radiator, light above, double doors to eaves storage. Door to Jack and Jill shower room. Door to ...
En Suite Shower Room (2.6m x 0.79m (8' 6" x 2' 7"))
Obscured double glazed window to the side aspect, wooden Velux double glazed window over, vinyl flooring, radiator, WC, wash hand basin, large single enclosure shower with tiled surround, light above.
Jack And Jill Shower Room (3.45m x 1.98m (11' 4" x 6' 6"))
Accessed via master bedroom and first floor landing, this shower room offers a large single enclosure shower with tiled surround and clear glazed door, obscured double glazed window to the rear aspect, WC, vanity style top mounted wash hand basin with storage below, radiator heated towel rail, recessed storage cupboards, vinyl flooring.
Central Landing (2.2m x 1.32m (7' 3" x 4' 4"))
Carpet flooring, wooden Velux window over, double glazed window to the rear aspect, light above. Door to ...
Bedroom Two (3.53m x 2.62m (11' 7" x 8' 7"))
Double glazed uPVC window to the front aspect, carpet flooring, light above, radiator, loft hatch.
Bedroom Three (3.8m x 2.46m (12' 6" x 8' 1"))
Double glazed uPVC window to the front aspect, carpet flooring, radiator, light above.
Outside
The property offers a private gated entrance onto a generous gravelled driveway offering parking for numerous types of vehicles. To the side of the property is a private covered paved seating area, the garden offers a selection of lawn, planted borders and raised beds, with the current owners having additional growing areas for mixtures of herbs, plants, flowers, shrubs and fruit trees. The gardens also offer a greenhouse, poly tunnels, two garden sheds and a large wooden garage. The property is bordered by a small stone hedge with planted hedge borders.
Garage
Double doors, glazed windows, workshop to the rear with with own door to side. There has previously been a small vehicle housed in this garage.
Required Information
Tenure - Freehold
Cornwall Council, Tax Band - D
EPC - E
Mains water and electric.
Private drainage, septic tank.
Oil fired central heating system
Property info
For more information about this property, please contact
Bradleys Estate Agents - Helston, TR13 on +44 1326 358000 * (local rate)
Disclaimer
Property descriptions and related information displayed on this page, with the exclusion of Running Costs data, are marketing materials provided by Bradleys Estate Agents - Helston, and do not constitute property particulars. Please contact Bradleys Estate Agents - Helston for full details and further information. The Running Costs data displayed on this page are provided by PrimeLocation to give an indication of potential running costs based on various data sources. PrimeLocation does not warrant or accept any responsibility for the accuracy or completeness of the property descriptions, related information or Running Costs data provided here.


































.png)


