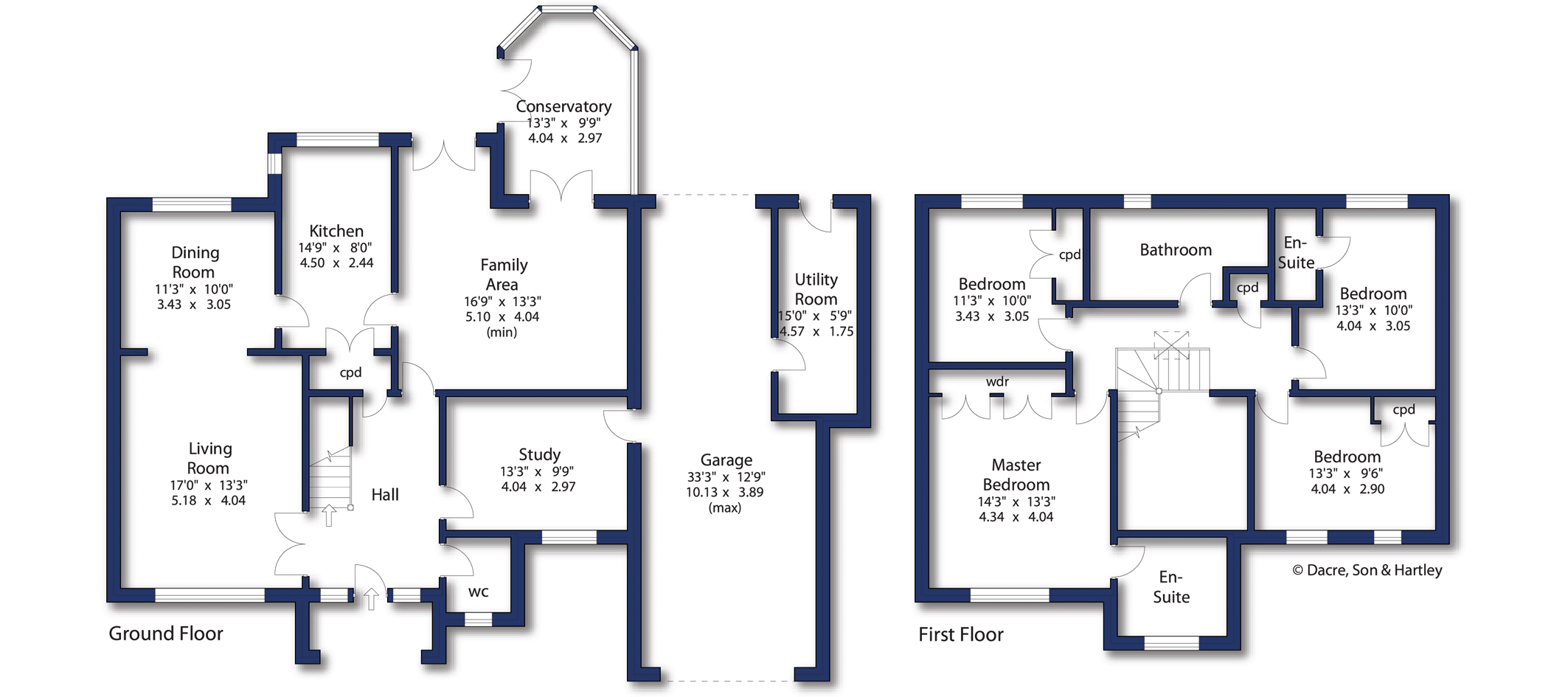Detached house for sale in Eshton Road, Gargrave, Skipton, North Yorkshire BD23
* Calls to this number will be recorded for quality, compliance and training purposes.
Property features
- Four bedrooms
- Three bathrooms
- Four reception rooms
- Enviable location within Gargrave
- Off street parking and garaging
- Rear garden overlooking fields
- Spacious living accommodation throughout
- Stunning views
Property description
A fabulous four bedroomed detached property situated in the popular village of Gargrave, with open views over fields to the front and rear. Offering good family accommodation with gardens, ample parking and oversized tandem garage.
Large entrance hallway with wooden floor, storage cupboard and staircase leading to a galleried landing with atrium ceiling above. Off the hallway is a two piece suite providing w.c. And wash hand basin.
The spacious living room is also accessed from the hall having a window to the front and gas fire with a decorative fireplace. The living room is open to the dining area with a window to the rear overlooking the garden and fields beyond. From here you enter the Kitchen offering a selection of wall, drawer and base units with worktop surfaces over, stainless steel sink, six ring Britannia stove, plumbing for a dishwasher, a low level storage cupboard housing a fridge and upvc window with views of the rear garden. Through to the family room with Jerusalem Lime Stone tile floor, fireplace, doors providing access to the rear garden and doors to the conservatory. The conservatory provides stunning views with glass to three sides, tiled flooring and French doors leading outside. Back through the hall to the study with a window to the front and a doorway giving access to the garage.
The oversized garage with a wide door to the front and a door to the rear, useful storage space above, power, light and water. Accessed off the garage is a useful utility room with tiled floor, base and wall units, boiler, space and plumbing for a washing machine, dryer, space for an extra fridge/freezer and a door to the rear.
To the first floor landing with a cupboard and loft access leads to the master bedroom with a pair of fitted wardrobes and a window to the front providing stunning views, also with the benefit of a modern three piece en-suite including a corner shower cubicle with rain hood and shower attachment, vanity unit, wash hand basin, w.c. And towel rail. The next bedroom offers fitted wardrobes, wooden floors and windows to the rear. Onto the family bathroom with four piece suite, modern shower cubicle, marble effect tiling, low flush w.c., bath and bidet, tiled floor and window to the rear. A further bedroom to the rear provides views over the fields and an en-suite having a wash hand basin with vanity unit and a low flush w.c.. The fourth bedroom is to the front with fitted wardrobes and two windows.
Externally, to the front it is predominantly blocked paved along with flower beds, borders and rock gardens. The rear provides patio areas, lawn and fence with a boundary to open fields. There is a gazebo covered area to the side and block paved pathways giving access to the side of the property.
Local Authority & Council Tax Band
• North Yorkshire County Council,
• Council Tax Band G
Tenure, Services & Parking
• Freehold
• Mains electricity water and drainage are installed. Domestic heating is from an lpg fired heating boiler
• The property has driveway parking and a tandem garage
• Planning permission should be looked at for the field behind as a whole, the field directly behind has been designated for building in the last Local Plan.
Internet & Mobile Coverage
Information obtained from the Ofcom website indicates that an internet connection is available from at least one provider. Outdoor mobile coverage (excluding 5G) is also available from at least one of the UKs four leading providers. Results are predictions and not a guarantee. Actual services may be different depending on particular circumstances and the precise location of the user and may be affected by network outages. For further information please refer to:
Gargrave has a wide range of amenities and there is an excellent range of everyday shops, supermarket and other facilities including primary school, church and a public house. Skipton is some five miles to the east and offers a comprehensive range of retail facilities, recreational amenities as well as highly regarded primary and secondary schools. There are rail links to Leeds, Bradford, Carlisle and the west coast from the village.
Enter Gargrave from the Skipton direction. After 200 yards you will see a right hand turn signposted for Eshton. This will then take you on to Eshton Road, continue along over the canal bridge and then for a further 300 yards and the property can be easily identified on the right hand side.
Property info
For more information about this property, please contact
Dacre Son & Hartley - Skipton, BD23 on +44 1756 317920 * (local rate)
Disclaimer
Property descriptions and related information displayed on this page, with the exclusion of Running Costs data, are marketing materials provided by Dacre Son & Hartley - Skipton, and do not constitute property particulars. Please contact Dacre Son & Hartley - Skipton for full details and further information. The Running Costs data displayed on this page are provided by PrimeLocation to give an indication of potential running costs based on various data sources. PrimeLocation does not warrant or accept any responsibility for the accuracy or completeness of the property descriptions, related information or Running Costs data provided here.





































.png)

