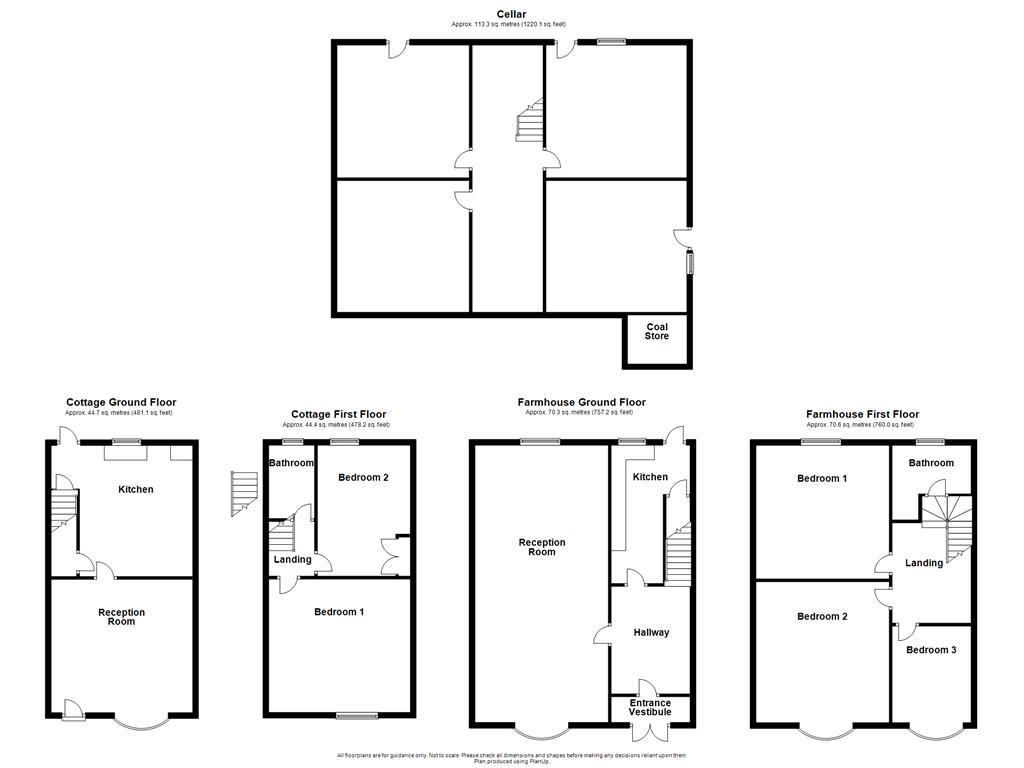Farmhouse for sale in Keighley Road, Laneshawbridge, Colne BB8
* Calls to this number will be recorded for quality, compliance and training purposes.
Property features
- Farmhouse & Cottage
- Land With Planning Permission Passed
- Substantial Cellar
- Fantastic Development Opportunity
- Freehold
- Council Tax Band: Tbc
- EPC Rating: E
Property description
A rare opportunity to develop A farmhouse, cottage and land with planning permission for two four-bedroom dwellings
Keenans are delighted to present to the market this fantastic development opportunity in the heart of the picturesque village of Laneshaw Bridge. Surrounded by beautiful rolling countryside and being conveniently located for access towards Skipton and Colne, this opportunity is to fully renovate a three bedroom stone build farmhouse, fully renovate a two bedroom stone built cottage attached to the farmhouse, and the development of two four-bedroom dwellings on the land adjacent to the cottage with planning permission granted.
The farmhouse comprises: Entrance through the vestibule to the hallway with stairs leading to the first floor and doors leading to the fitted kitchen and a spacious living room. The kitchen has a door to the rear. To the first floor is a landing with doors leading to three bedrooms and a bathroom. There is access from the rear to a substantial cellar.
The cottage comprises: Entrance to the living room with door to the kitchen. The kitchen has doors leading to understairs storage, stairs to the first floor and door to the rear. To the first floor is a landing with doors leading to two bedrooms and a bathroom. There is access from the side elevation to a cellar with coal store.
There is land adjacent to the cottage which has planning permission granted for the creation of two detached, four-bedroom family homes. Further information can be found on Pendle Planning Portal.
For further information, or to arrange a viewing, please contact our Pendle team at your earliest convenience. For the latest upcoming properties, make sure you are following our Instagram @keenans.ea and Facebook @keenansestateagents
Farmhouse
Entrance Vestibule (2.72m x 1.19m (8'11 x 3'11))
Hardwood single glazed entrance door and door to the hallway.
Hallway (3.68m x 2.72m (12'1 x 8'11))
Central heating radiator, coving, stairs to the first floor and doors to kitchen and reception room.
Kitchen (4.75m x 2.69m (15'7 x 8'10))
UPVC double glazed window, central heating radiator, range of panelled wall and base units with laminate surfaces, oven with four ring gas hob, stainless steel sink with double drainer and mixer tap, understairs storage and UPVC double glazed door to the rear.
Reception Room (9.50m x 4.57m (31'2 x 15'))
Hardwood single glazed window, UPVC double glazed window, three central heating radiators, coving, feature open fire and four feature wall lights.
First Floor
Landing
Central heating radiator, loft access and doors to three bedrooms and bathroom.
Bedroom One (4.57m x 4.57m (15' x 15'))
Hardwood single glazed window, central heating radiator and coving.
Bedroom Two (4.57m x 4.52m (15' x 14'10))
Hardwood single glazed window and central heating radiator.
Bedroom Three (3.30m x 2.69m (10'10 x 8'10))
Hardwood single glazed window and central heating radiator.
Bathroom (2.74m x 2.18m (9' x 7'2))
Hardwood single glazed window and central heating radiator.
Cellar
Accessed from the rear of the property. The cellar is a substantial space with various rooms.
Cottage
Reception Room (4.85m x 4.57m (15'11 x 15'))
Hardwood single glazed window, central heating radiator, gas fire and door to the kitchen.
Kitchen (4.85m x 4.50m (15'11 x 14'9))
Hardwood single glazed window, range of base units, stainless steel sink with drainer, stairs to the first floor, understairs storage and door to the rear.
First Floor
Landing
Doors to two bedrooms and bathroom.
Bedroom One (4.85m x 4.57m (15'11 x 15'))
UPVC double glazed window, hardwood single glazed window and central heating radiator.
Bedroom Two (4.55m x 3.18m (14'11 x 10'5))
Hardwood single glazed window and central heating radiator.
Bathroom (2.51m x 1.60m (8'3 x 5'3))
Hardwood single glazed frosted window and central heating radiator.
Cellar (4.83m x 4.52m (15'10 x 14'10))
Accessed from the side elevation. The cellar has access to a coal store (6'8 x 5'6).
Land
Adjacent to the cottage there is land which has planning permission passed for two detached four bedroom dwellings.
Property info
Bridge House Farm, Keighley Road, Laneshawbridge.J View original

For more information about this property, please contact
Keenans Estate Agents, BB11 on +44 1282 344732 * (local rate)
Disclaimer
Property descriptions and related information displayed on this page, with the exclusion of Running Costs data, are marketing materials provided by Keenans Estate Agents, and do not constitute property particulars. Please contact Keenans Estate Agents for full details and further information. The Running Costs data displayed on this page are provided by PrimeLocation to give an indication of potential running costs based on various data sources. PrimeLocation does not warrant or accept any responsibility for the accuracy or completeness of the property descriptions, related information or Running Costs data provided here.





































.png)