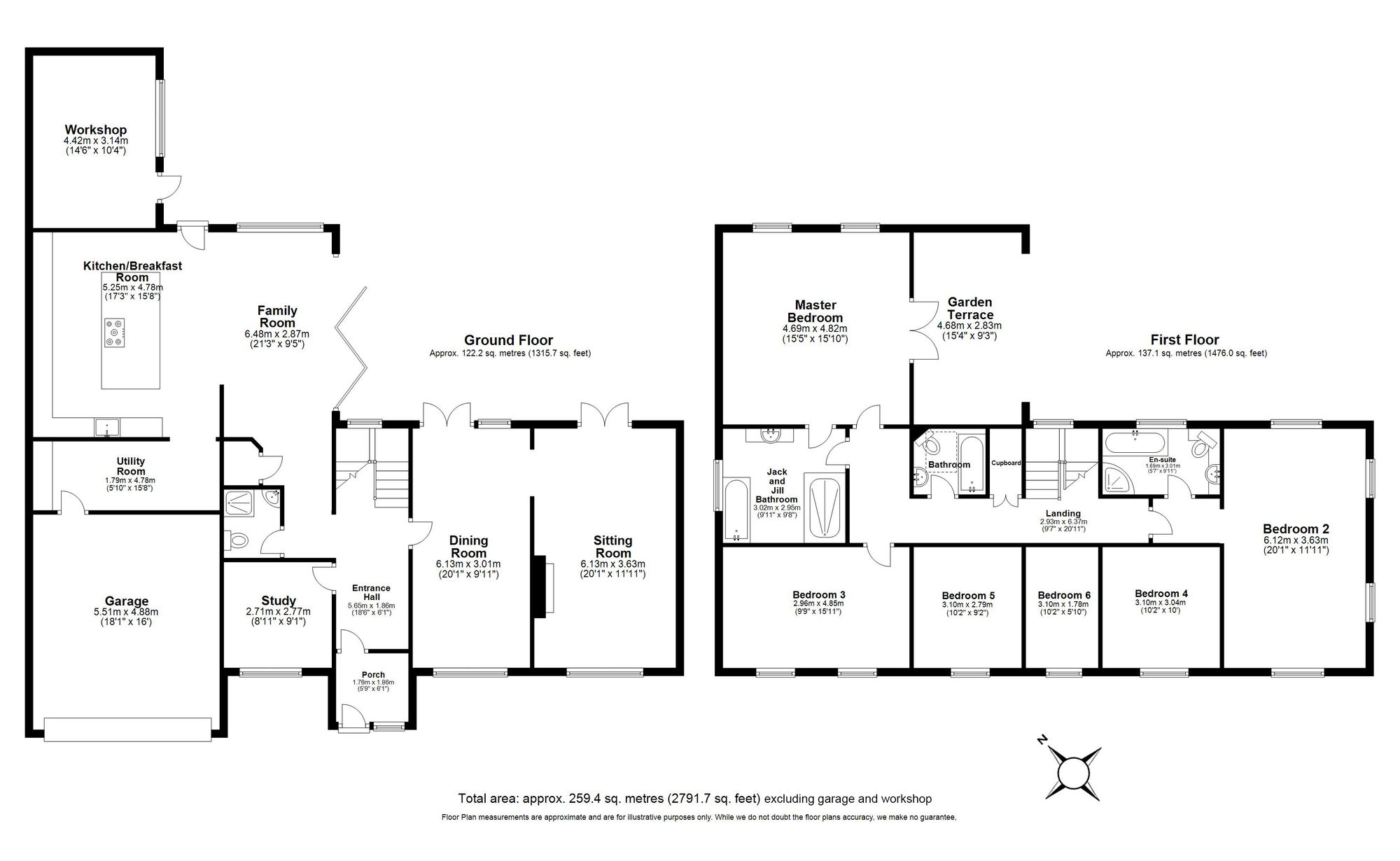Detached house for sale in Picknage Road, Barley SG8
* Calls to this number will be recorded for quality, compliance and training purposes.
Property features
- Extended Detached Home In None Estate Location
- Accommodation Approaching 2800 Sq Ft
- Plot Of Approx. Quarter Of An Acre
- Countryside Views
- 4 Reception Rooms
- Stunning Re-Fitted Kitchen/Breakfast/Family Room
- 6 Bedrooms & 3 Bathrooms
- Large Master Suite with Balcony
- Integral Garage & Workshop
- Highly Desired Village
Property description
Property Insight
Ensum Brown are delighted to offer for sale this extended detached home in a non-estate location of Barley. This property enjoys 2800sq ft of accommodation, a plot approaching a quarter of an acre, 4 reception rooms, a stunning new kitchen/breakfast/family room, 6 bedrooms, a delightful master suite with a terrace and stunning countryside views, 4 bathrooms, an integral double garage and a workshop.
This extended detached family property is nicely set back from the road, with a generous frontage, a large front lawn garden, borders of plants, shrubs and mature trees, access to an integral double garage, and a wide driveway with off-road parking for a number of vehicles, as well as an ev charging point
Once inside, the entrance porch opens up into a large inner hallway, with beautiful wood flooring, pendant lighting, room for furniture, integrated storage, stairs to the first floor, and doors through to the entire downstairs living space, including a large study and a downstairs shower room comprising a shower, WC and hand wash basin.
The kitchen/breakfast/family room has been extended and beautifully refitted with a modern range of base and wall units, white Quartz worktops, a feature remote controlled lighting system, a large island/breakfast bar, wood flooring, inset and pendant lighting, integrated ovens, hob, microwave, dishwasher, extractor hood and fridge and freezer. The family space enjoys lots of light coming in from the double bi-fold doors and floor-to-ceiling windows, and benefits from a beautiful garden view as well as lots of space for furniture. The utility room is very spacious and enjoys lots of storage, space for larger kitchen appliances, and access to the integral garage.
The dining room is another generous space, with a window and French doors to a dual aspect, carpets, pendant lighting, and ample space for a wide variety of furniture. The lounge is equally spacious, with 3 windows and double French doors to a triple aspect, carpets, sconce lighting, a fireplace, and room for lounge and storage furniture.
Upstairs to the first floor, this detached family home continues to impress and offer spacious accommodation, with 6 well-proportioned bedrooms, integrated storage and a family bathroom comprising a bath with an overhead shower, a WC, a hand wash basin, 2 Velux windows and wood flooring. The master suite is particularly lovely, with stunning countryside views from the large undercover terrace, and a large en-suite which acts as a Jack and Jill bathroom with the other bedrooms, comprising a double shower, a bath, a sink, a WC and a heated towel rail. Bedroom 2 is also an excellent size, benefiting from 4 windows to a triple aspect, and an en-suite with a shower, bath, WC and hand wash basin.
Outside, to the rear, the garden is large and fully enclosed, offering several lovely spots to sit, relax and watch the world go by. The garden is laid mainly to lawn with paved patio areas, providing space for garden furniture, enjoying family meals and entertaining guests. There are beautiful borders of plants, shrubs, mature trees and fruit trees, a pond with a rockery, raised beds for planting vegetables, and access to a large workshop, shed and greenhouse.
Contact Ensum Brown today to arrange your private viewing appointment.
Online viewing & 3D virtual reality 360° tour
Explore this property in full 360° reality. On Rightmove, on a desktop click photos and you will find the 3D tour within the photos, on a tablet or phone click the virtual tour tab. 3D virtual reality marketing now comes as part of our standard marketing, don't hesitate to call us if we can help you.
Location - Barley
If you don't know the village of Barley, then whilst your viewing this stunning home take a look around. Unlike most villages, you have plenty of amenities including a post office, doctors surgery, well supported town hall, stunning village church, riding school, village shop, primary school, recreation ground and two village pubs. Worth a special mention is the 'Fox & Hounds', a recently renovated pub and restaurant that people come from miles around to visit that has already been nominated for a Michelin star and voted in the top 50 gastropubs in the country.
You are surrounded by beautiful countryside though you are perfectly located for national road and rail networks, ideal if you are a commuter. Royston station is just a 10-15 minute drive away with a regular train service to London Kings Cross, with a quick train taking just 39 minutes. You are close to the M11, A14, A10 and A1, along with just a half an hour drive from Stansted airport. Barley is within an easy drive of the towns of Royston, Saffron Walden or the university city of Cambridge.
EPC Rating: D
Property info
For more information about this property, please contact
Ensum Brown, SG8 on +44 1763 761783 * (local rate)
Disclaimer
Property descriptions and related information displayed on this page, with the exclusion of Running Costs data, are marketing materials provided by Ensum Brown, and do not constitute property particulars. Please contact Ensum Brown for full details and further information. The Running Costs data displayed on this page are provided by PrimeLocation to give an indication of potential running costs based on various data sources. PrimeLocation does not warrant or accept any responsibility for the accuracy or completeness of the property descriptions, related information or Running Costs data provided here.



















































.png)

