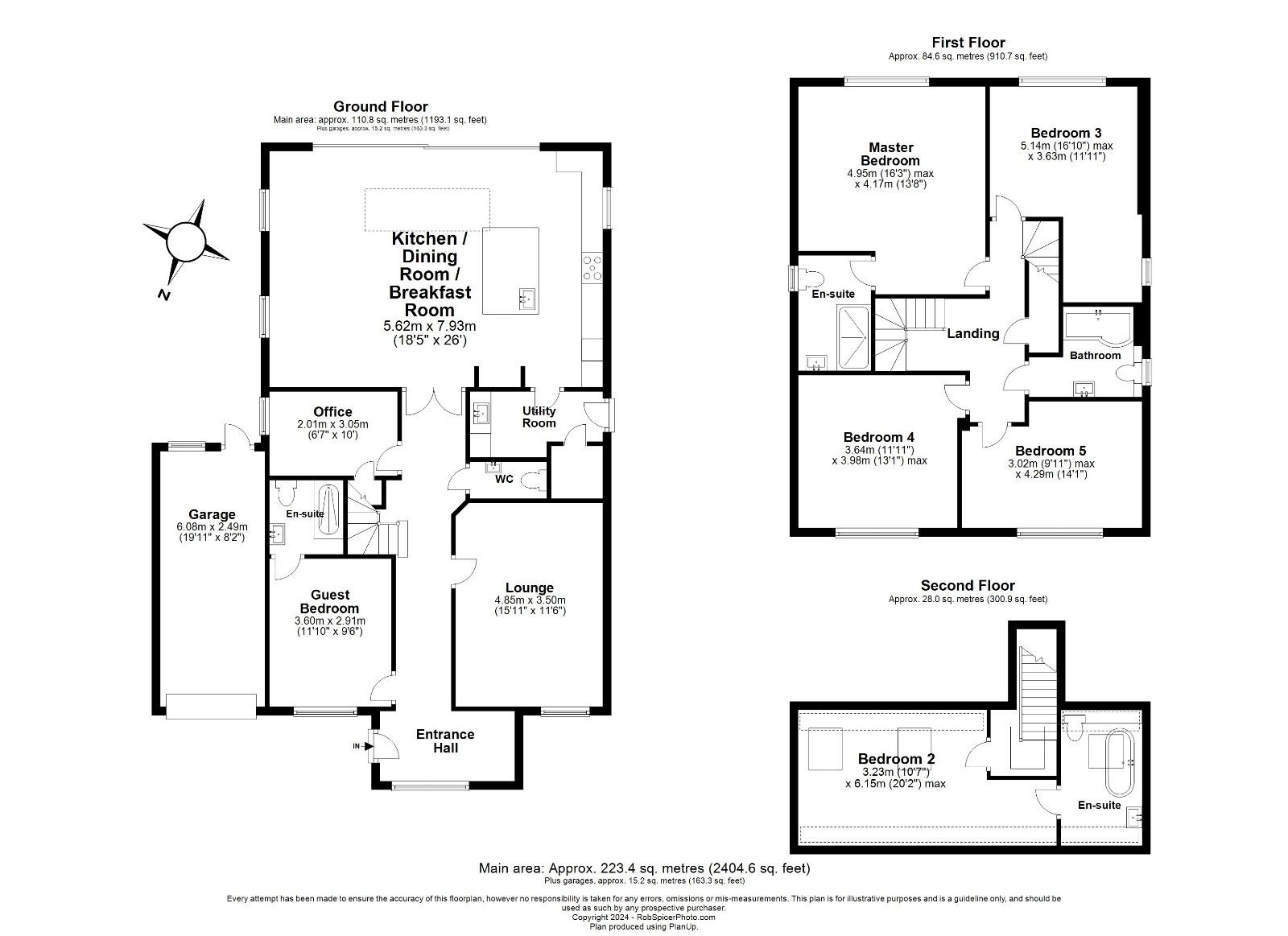Detached house for sale in Green Lane, Hitchin SG4
* Calls to this number will be recorded for quality, compliance and training purposes.
Property features
- Fully renovated 2,400sqft detached family residence
- Spectacular open-plan living with indoor-outdoor feel
- Kitchen with waterfall island and integrated appliances
- Separate lounge and home office
- Five bedrooms, plus a ground-floor guest suite
- Substantial and well-screened south-facing garden
- Multi-car driveway, garage, ev charger
- A brisk 10 minute walk to the station
- Between Walsworth Common and Purwell Meadows
- Choice of schools and independent education nearby
Property description
Video attached
Proud to present this impressive property of grand proportions, with superior specifications and light-filled accommodation, joined by a substantial south-facing garden, a multi-car driveway and a garage, all within swift access of both Hitchin town centre and mainline station.
The Property
Rebuilt and fully renovated from a modest bungalow over the course of two years, what stands today is a spectacular three-storey family residence spanning 2,400sqft. Attention to detail and focus on quality are evident throughout, from porcelain flooring downstairs and wooden flooring upstairs, to oak internal doors and anthracite windows, extensive quartz worktops in the kitchen, and an attractive array of tiling to bathrooms.
From a tech perspective, there’s Cat6a cabling, smart underfloor heating, a sound system with integrated speakers, even built-in toothbrush chargers. A dedicated data cabinet with network switch is located in the office, and the plant room off the utility has the Baxi 600 boiler, hot water tank and heating controls. For security and peace of mind, there’s an intruder alarm and ip-based CCTV with nvr too.
The wow-factor is most apparent in the open-plan living area across the back of the home. A set of sliding doors opens to bring the outdoors in, and triple aspects and the large skylight bathe the space in sun. The kitchen is super-modern, fitted in a monochromatic style of matte grey cabinetry and marble-veined surfaces, with floor-level and under-unit lighting. The island with its waterfall worktop is ideal for informal seating and spreading out when making meals. There’s a black Franke sink, and integrated appliances such as an induction hob, oven, microwave, dishwasher and wine cooler. The adjacent utility has matching fittings, a stainless steel sink, plus gaps for further appliances.
To the front and centre of the accommodation are the large yet cosy lounge, the home office, and the flexible third reception room. This is very versatile as either a reception room or a bedroom, benefitting from an en suite with a walk-in wet-room-style shower. Guests can stay over in seclusion, an au pair can live comfortably, and there’s single-level living for anyone who may need easier accessibility.
Upstairs, the first floor has four further bedrooms, while the top floor presents a private suite, perhaps for teenagers to enjoy their own independence. The first and second bedrooms have grey-hued en suite shower rooms, and the family bathroom is calming with its neutral colour palette. For a long, luxurious soak, the beautiful and bright top floor bathroom couldn’t be better! Views from upstairs reach across treetops and rooftops, with glimpses of surrounding greenspace.
The Plot
Stepping out into the garden, there’s a generous lawn bordered by hedging and interspersed with mature trees, which shelter the plot for all-important privacy. The wide porcelain patio presents plenty of space for hosting garden parties, with seating options in abundance. There’s outdoor lighting for long summer evenings spent outside, and the garden faces south for maximum sunshine. A gated side passageway leads from front to rear.
For big families and full guestlists, the block-paved driveway and gravelled area to the front have ample capacity for multiple cars, and there’s the garage with remote-controlled electric doors for another if not using for storage. There’s an ev charger, sockets and an outside tap for convenience.
The Position
Green Lane is set along the River Purwell between Walsworth Common and Purwell Meadows. Just over mile away is the centre of Hitchin – a bustling market town packed with bars and pubs, coffee shops and restaurants, shops and amenities. The cobbled central square sees events such as food festivals and a pop-up beach, and the pretty churchyard is great for waterside picnics.
Appealing to all ages and all lifestyles, there’s truly something for everyone here. Hitchin Lavender is a family-favourite, and there are theatres and galleries, an outdoor swimming pool for hot days, and sprawling countryside close by for fresh air and weekend walks.
Children have a choice of popular schools close to the property, with Hitchin Boys’ and Hitchin Girls’ within walking distance. Independent Kingshott School is also in Hitchin, and St Francis’ College and St Christopher School are in neighbouring Letchworth. Commuters are only a brisk 10 minute walk from Hitchin’s mainline station, which has fast, frequent services into London Kings Cross and terminals.
Property info
For more information about this property, please contact
eXp World UK, WC2N on +44 1462 228653 * (local rate)
Disclaimer
Property descriptions and related information displayed on this page, with the exclusion of Running Costs data, are marketing materials provided by eXp World UK, and do not constitute property particulars. Please contact eXp World UK for full details and further information. The Running Costs data displayed on this page are provided by PrimeLocation to give an indication of potential running costs based on various data sources. PrimeLocation does not warrant or accept any responsibility for the accuracy or completeness of the property descriptions, related information or Running Costs data provided here.



























































.png)
