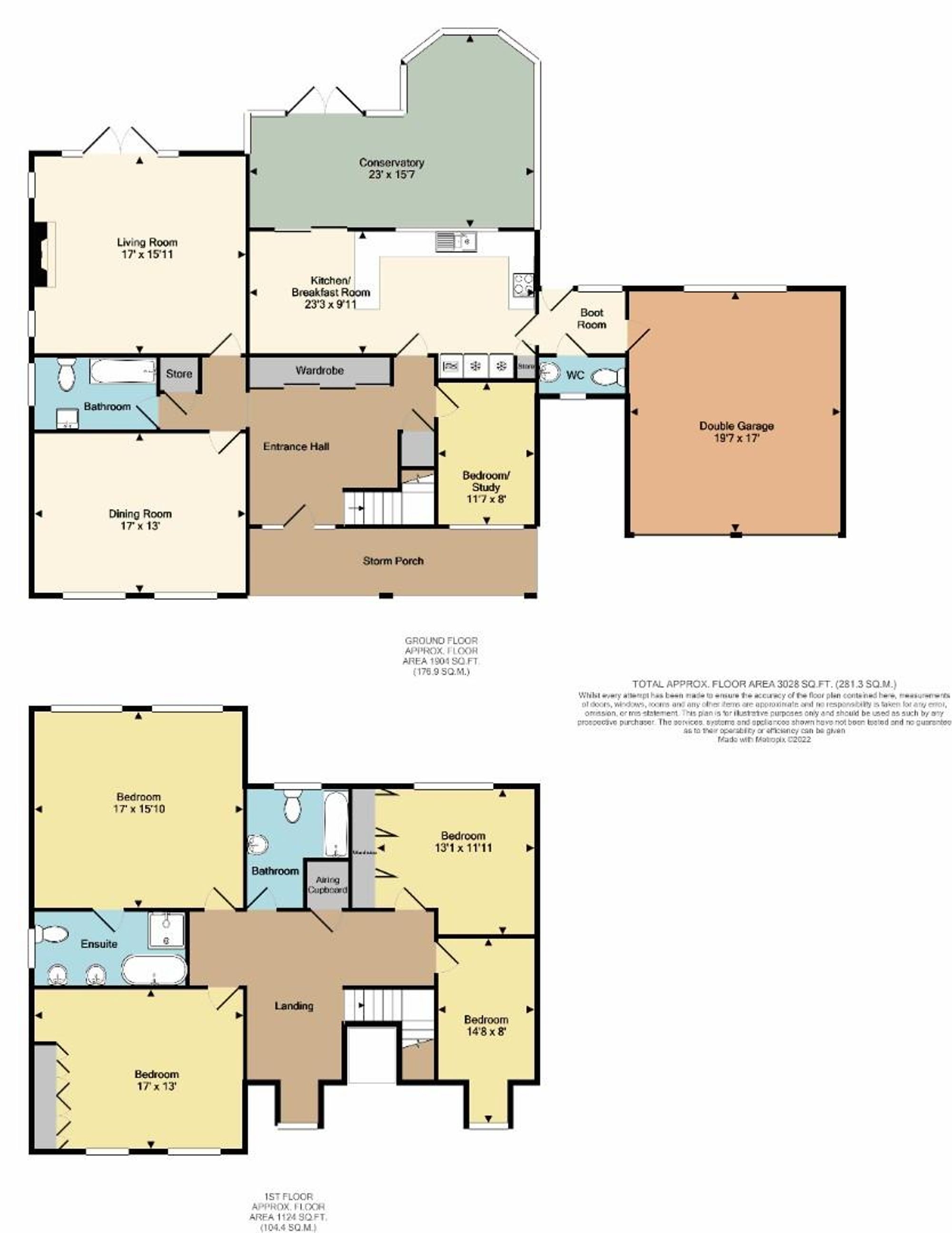Detached house for sale in The Street, Canterbury CT3
* Calls to this number will be recorded for quality, compliance and training purposes.
Property features
- Picturesque countryside views
- Four/five bedroom substantial house
- Opportunity to create wonderful home
- Double garage with large driveway
- Generous gardens
Property description
A unique opportunity to acquire a substantial four/five bedroom house situated in a wonderful rural location . The house itself boasts a double garage with ample parking, large proportioned room sizes, en-suite facility, two bathrooms, conservatory and a large private garden.
The accommodation comprises:- Large entrance hall, newly fitted downstairs bathroom plus an additional cloakroom, lounge, /dining room, utility room. Bedroom 5/office, kitchen/dining room, large conservatory, landing area, four double bedrooms, en-suite shower room plus family bathroom.
Stourmouth is a delightful village location with easy access to Grove Ferry, local public houses and close distance to the City of Canterbury. Ideal family home.
The occupation of the dwelling shall be limited to a person solely or mainly employed or last employed in the locality in agriculture as defined in section 336(1) of the Town and Country planning act, 1990, or in forestry or a dependent of such a person residing with him or her or a widow or widower of such a person.
The reason there is a strong presumption against development in rural Kent and the unrestricted use of the dwelling would be contrary to the sporadic development in the countryside unless demonstrated to be essential in the interests of agricultural or forestry.
There is the option to purchase more land by separate negotiation and the property has its own cesspit.
Location
The property is situated within the city of Canterbury, being within easy access of the High Street and all its amenities. These include an excellent modern shopping centre, the University of Kent, Canterbury Christ Church University and other colleges, together with an excellent choice of schools in both the public and private sectors. In addition to the High Street is the Kings Mile, which is a lovely mall of boutique style shops, cafes, eateries and public houses.
Sporting and recreational opportunities nearby include: Golf at Scotland Hills, Canterbury, sailing at Whitstable Yacht Club and Herne Bay, county cricket at Canterbury and day trips to France via Eurotunnel, all within easy access. In addition, the Marlowe Theatre, the spectacular Beaney House of Art & Knowledge and the Gulbenkian (theatre, cinema and café bar) at the University of Kent, all provide a wealth of excellent entertainment in Canterbury.
Canterbury has two mainline railway stations, with Canterbury West offering the high speed service to London (St Pancras 56 mins). The property is also within easy access of the A2 dual carriageway, which in turn links to the Channel Port of Dover and Brenley Corner at Faversham, adjoining the M2 / A299 (Thanet Way) linking London and the coastal towns respectively. Ashford International (15.4 miles, London St Pancras 38 mins) which also has services to the continent via Eurostar (Paris 1 hr 52 mins) or via Eurotunnel at Cheriton (19.3 miles, Calais 35 mins).
Bedroom/Study
Dimensions: 3.53m x 2.44m (11'7 x 8'0).
Dining Room
Dimensions: 5.18m x 3.96m (17'0 x 13'0).
Living Room
Dimensions: 5.18m x 4.85m (17'0 x 15'11).
Kitchen/Breakfast Room
Dimensions: 7.09m x 3.02m (23'3 x 9'11).
Conservatory
Dimensions: 7.01m x 4.75m at max points (23'0 x 15'7 at max po.
Bedroom
Dimensions: 5.18m x 3.96m including built-in wardrobes (17'0 x.
Bedroom
Dimensions: 5.18m x 4.83m (17'0 x 15'10).
Bedroom
Dimensions: 4.47m x 2.44m (14'8 x 8'0).
Bedroom
Dimensions: 3.99m x 3.63m plus built-in wardrobe (13'1 x 11'1.
Double Garage
Dimensions: 5.97m x 5.18m (19'7 x 17'0).
Property info
For more information about this property, please contact
Miles & Barr - Exclusive, CT1 on +44 1227 319149 * (local rate)
Disclaimer
Property descriptions and related information displayed on this page, with the exclusion of Running Costs data, are marketing materials provided by Miles & Barr - Exclusive, and do not constitute property particulars. Please contact Miles & Barr - Exclusive for full details and further information. The Running Costs data displayed on this page are provided by PrimeLocation to give an indication of potential running costs based on various data sources. PrimeLocation does not warrant or accept any responsibility for the accuracy or completeness of the property descriptions, related information or Running Costs data provided here.
































.png)

