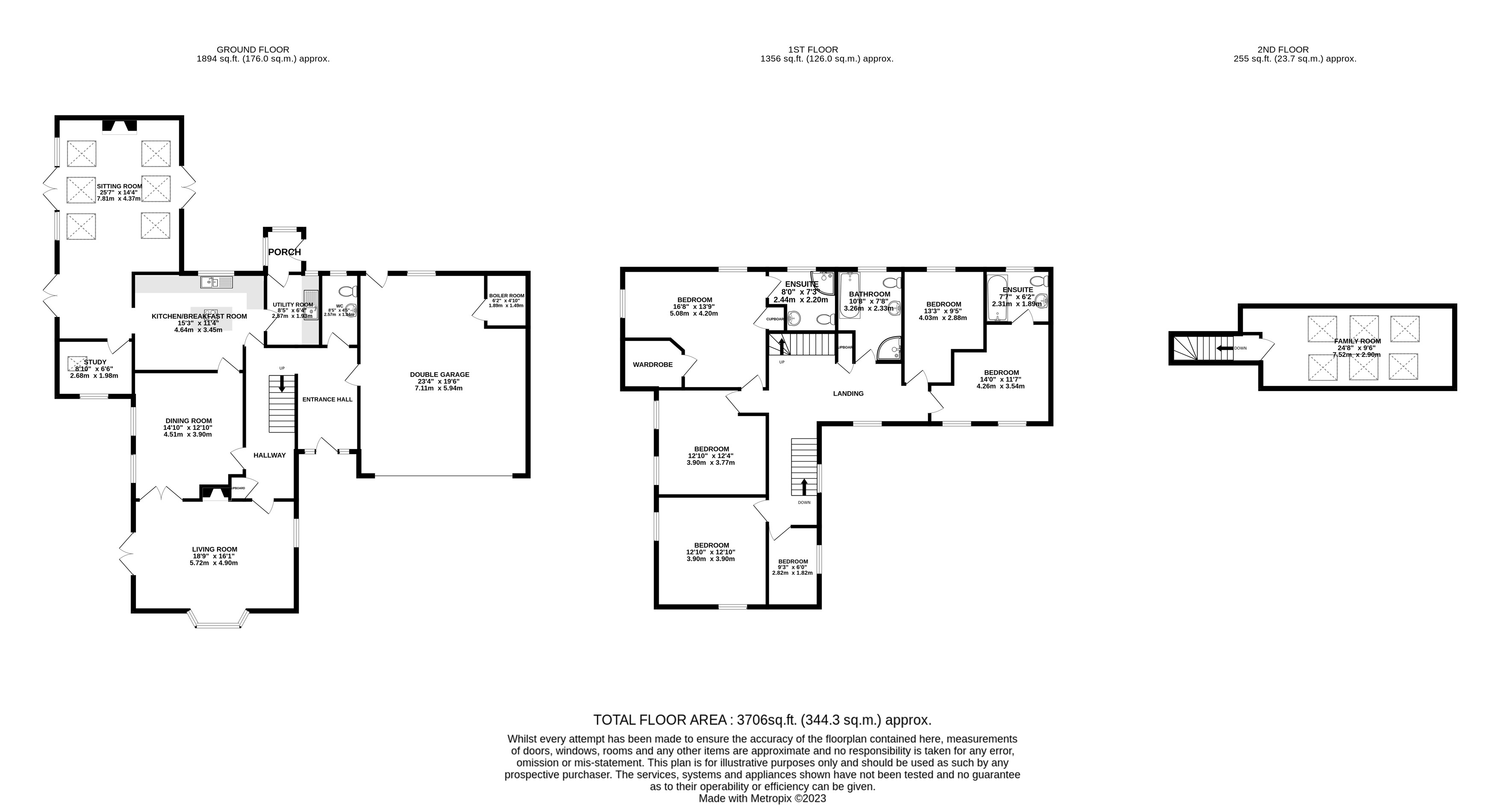Detached house for sale in Grove Road, Boston Spa LS23
* Calls to this number will be recorded for quality, compliance and training purposes.
Property features
- A substantial family home
- Beautiful village setting
- Four reception rooms
- Modern dining kitchen
- Six bedrooms and three bathrooms
- Set within beautiful gardens and grounds
- Private driveway and detached garage
- EPC Rating: C / Council Tax Band: G
Property description
An extremely rare opportunity to acquire this substantial six bedroom family home which extends to approximately 3700 sqft and is set within the heart of Boston Spa.
A rare opportunity to acquire a substantial modern home which represents one of the finest examples of family accommodation within the extremely pretty and historical village of Boston Spa. Extending to approximately 3700 sqft, this wonderful family home offers an impressive array of individual and charming features, whilst providing an ideal family purchase.
The discerning purchaser is first greeted by an entrance doorway, which opens to reveal a spacious entrance hallway that acts as a centrum to the entire ground floor. Progressing further into the property, this delightful home begins to provide a glimpse of the quality and space on offer. A formal bay front living room incorporates a traditional inset gas fire and French patio doors that lead to the private gardens. To the rear of the property sits a fabulous sitting room which features a wood burning stove, vaulted ceilings, Velux windows and French patio doors whilst offering a delightful aspect over the beautiful gardens.
At the centre of this wonderful home lies a modern dining kitchen which incorporates a wealth of quality fitted appliances, underfloor heating and granite work surfaces. Further ground floor accommodation includes a separate dining room, a separate study/family room, useful utility room and a modern guest W.C.
Leading from the entrance hallway, a staircase provides access to all the first-floor accommodation. The master suite is serviced by its own en-suite shower room with underfloor heating and walk-in wardrobe. At the opposing end of the first floor resides a guest bedroom which offers generous proportions and an additional en-suite shower room with underfloor heating. There are four further good size bedrooms to the first floor, alongside a modern house bathroom which offers a four-piece suite and underfloor heating.
A further staircase from the first-floor landing leads to the second floor which presents an additional room, offering a variety of purposes including additional bedroom, home office or activities room and features vaulted ceilings, Velux windows and eaves storage.
The grounds of this wonderful family home are approached via a private driveway that leads to the front of the property and the large double garage which offers power, light and gardeners w.c.. The gardens of this home lay predominately to the side and rear and have been carefully planned and landscaped with many mature plants, trees and hedges which all ensure a wonderful sense of privacy. A stone terrace, accessed directly from the sitting room, enjoys a sunny aspect and provides an ideal space for al fresco dining.
The much sought-after Georgian village of Boston Spa supports a first-class range of amenities catering for all daily needs including a wide range of shops, restaurants, pubs, excellent medical centre and popular schools for all age groups. The market town of Wetherby is only a short distance away and due to the position of the property it is considered ideally placed for the commuter due to its location within the golden triangle of Leeds, Harrogate and York and the proximity of the A1 which in turn links with the region's motorway network.<br /><br />
Property info
For more information about this property, please contact
Furnell Residential, LS17 on +44 1937 205816 * (local rate)
Disclaimer
Property descriptions and related information displayed on this page, with the exclusion of Running Costs data, are marketing materials provided by Furnell Residential, and do not constitute property particulars. Please contact Furnell Residential for full details and further information. The Running Costs data displayed on this page are provided by PrimeLocation to give an indication of potential running costs based on various data sources. PrimeLocation does not warrant or accept any responsibility for the accuracy or completeness of the property descriptions, related information or Running Costs data provided here.








































.png)
