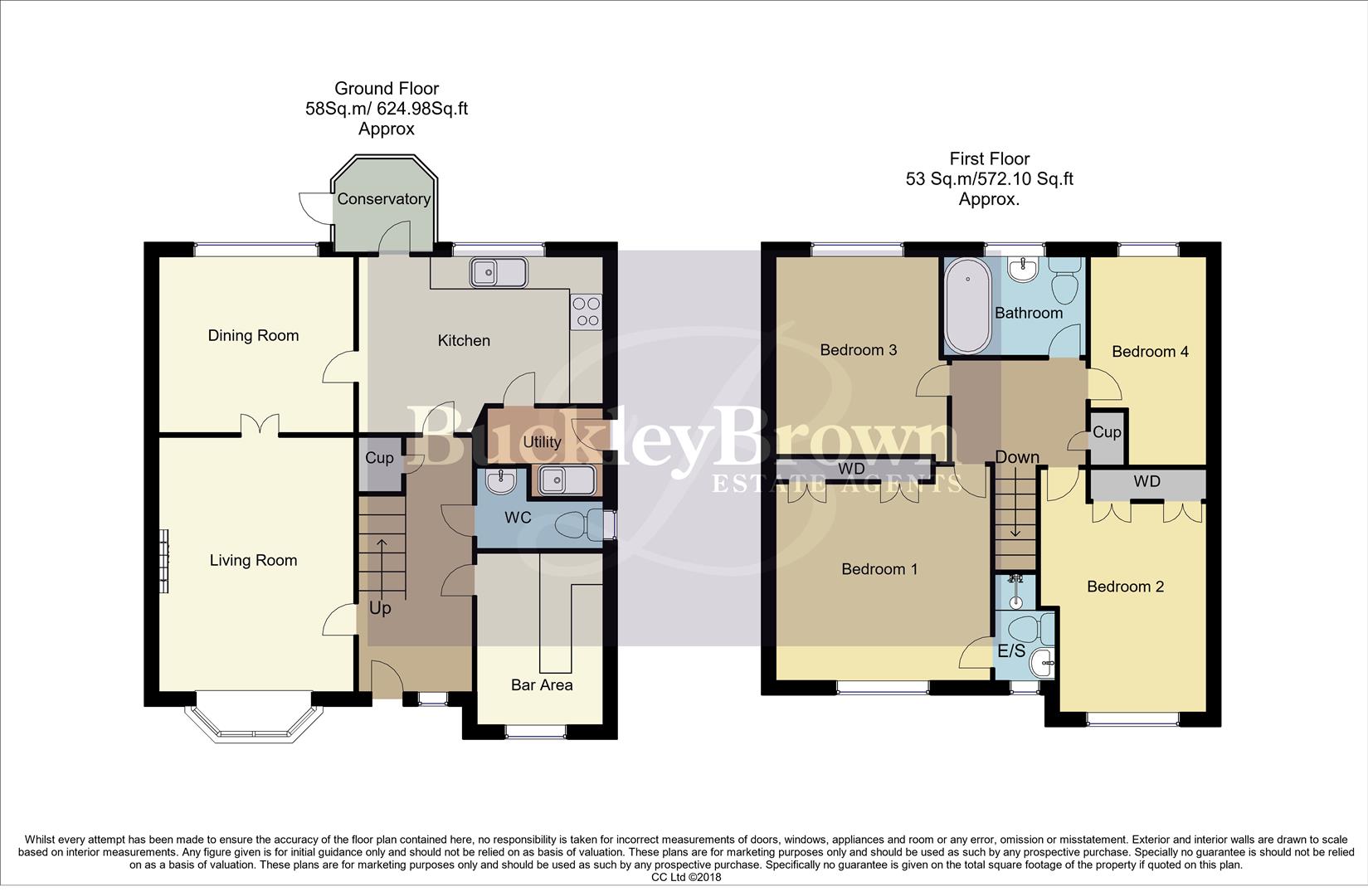Detached house for sale in Lindholme Way, Sutton-In-Ashfield NG17
* Calls to this number will be recorded for quality, compliance and training purposes.
Property description
A modern gem!.. We certainly have a treat in store for you with this fantastic four bedroom family home! Well presented throughout, this detached property has been kept to an immaculate standard and boasts an excellent amount of space for families to grow and make memories. The location is great too, nearby to great shops, amenities and transport links including the A38 and M1. Let's take a look inside..
The ground floor presents an excellent lounge complete with a bay window that allows a wealth of natural light through. There's also a feature fireplace that lends itself perfectly to cosy nights in with the family. The dining room is just next door and provides a fantastic space for enjoying sit down meals, or even entertaining guests. Next is the kitchen and this is complete with an excellent range of modern units, along with a handy utility that provides space and plumbing for additional appliances. There's a conservatory space with windows overlooking the garden, lovely for utilising in the summer. Furthermore, you'll be super impressed to find an additional reception room with a fully fitted bar! The perfect setting for entertaining family and friends. Completing the floor is the WC.
The first floor welcomes you to four superb bedrooms, each of which has been kept to a high standard throughout. All rooms are a terrific size and offer plenty of flexibility, whilst the master bedroom also benefits from its own stylish ensuite. The family bathroom can also be found just off the landing and completes the floor nicely with a modern three piece suite.
The outside space will only continue to impress with and features a patio seating area and well-maintained lawn. Excellent for taking advantage of in the summer and enjoying a spot of gardening or an evening BBQ. To the front of the property is a private drive, alongside a double garage that allows space for ample off-road parking and storage.
Entrance Hall
With central heating radiator, storage cupboard, stairs leading up to the first floor and access into;
Living Room (3.23 x 4.07 (10'7" x 13'4"))
With fitted carpets, feature fireplace, central heating radiator, bay window to the front elevation and access into;
Dining Room (3.23 x 2.93 (10'7" x 9'7" ))
With fitted carpets, central heating radiator, window to the rear elevation and access into;
Kitchen (4.01 x 2.47 (13'1" x 8'1"))
Complete with a modern range of high gloss units and cabinets with complementary worktop over, inset sink and drainer with mixer tap, tiled splash backs, integrated oven, gas hob with stainless steel extractor fan above, integrated dishwasher, kitchen island, breakfast bar, downlights, central heating radiator, window to the rear elevation and access into;
Utility
Complete with space and plumbing for additional appliances, inset sink and drainer and a door leading outside.
Conservatory
With windows overlooking the rear garden and a door leading outside.
Bar (2.07 x 2.57 (6'9" x 8'5" ))
Complete with a fitted bar with worktop, shelving, central heating radiator and window to the front elevation. With potential to become a study/home office or additional bedroom if desired.
Wc
Complete with a low flush WC, hand wash basin, central heating radiator and opaque window to the side elevation.
Landing
With fitted carpets, storage cupboard, central heating radiator and access into;
Master Bedroom (3.24 x 3.25 (10'7" x 10'7" ))
With fitted carpets, fitted wardrobes, central heating radiator, window to the front elevation and access into a private ensuite facility.
Bedroom Two (2.57 x 2.94 (8'5" x 9'7"))
With fitted carpets, fitted wardrobes, central heating radiator and window to the front elevation.
Bedroom Three (2.83 x 3.27 (9'3" x 10'8"))
With fitted carpets, central heating radiator and window to the rear elevation.
Bedroom Four (1.98 x 3.44 (6'5" x 11'3"))
With fitted carpets, central heating radiator and window to the rear elevation.
Bathroom (2.22 x 1.57 (7'3" x 5'1"))
Complete with a fitted L-shaped bath with overhead shower, low flush WC, vanity hand wash basin, chrome heated towel rail and opaque window to the rear elevation.
Outside
Featuring a beautifully landscaped garden to the rear with patio seating area, well-maintained lawn, planters, decorative pebbling and a surrounding fence for additional privacy. To the front of the property is a double garage and driveway providing space for ample off-road parking, alongside a low-maintenance lawn and path leading up to the front door.
Property info
49 Lindholme Way, Ng17 4Dw, - Bb Wm.Jpg View original

For more information about this property, please contact
BuckleyBrown, NG18 on +44 1623 355797 * (local rate)
Disclaimer
Property descriptions and related information displayed on this page, with the exclusion of Running Costs data, are marketing materials provided by BuckleyBrown, and do not constitute property particulars. Please contact BuckleyBrown for full details and further information. The Running Costs data displayed on this page are provided by PrimeLocation to give an indication of potential running costs based on various data sources. PrimeLocation does not warrant or accept any responsibility for the accuracy or completeness of the property descriptions, related information or Running Costs data provided here.


































.png)

