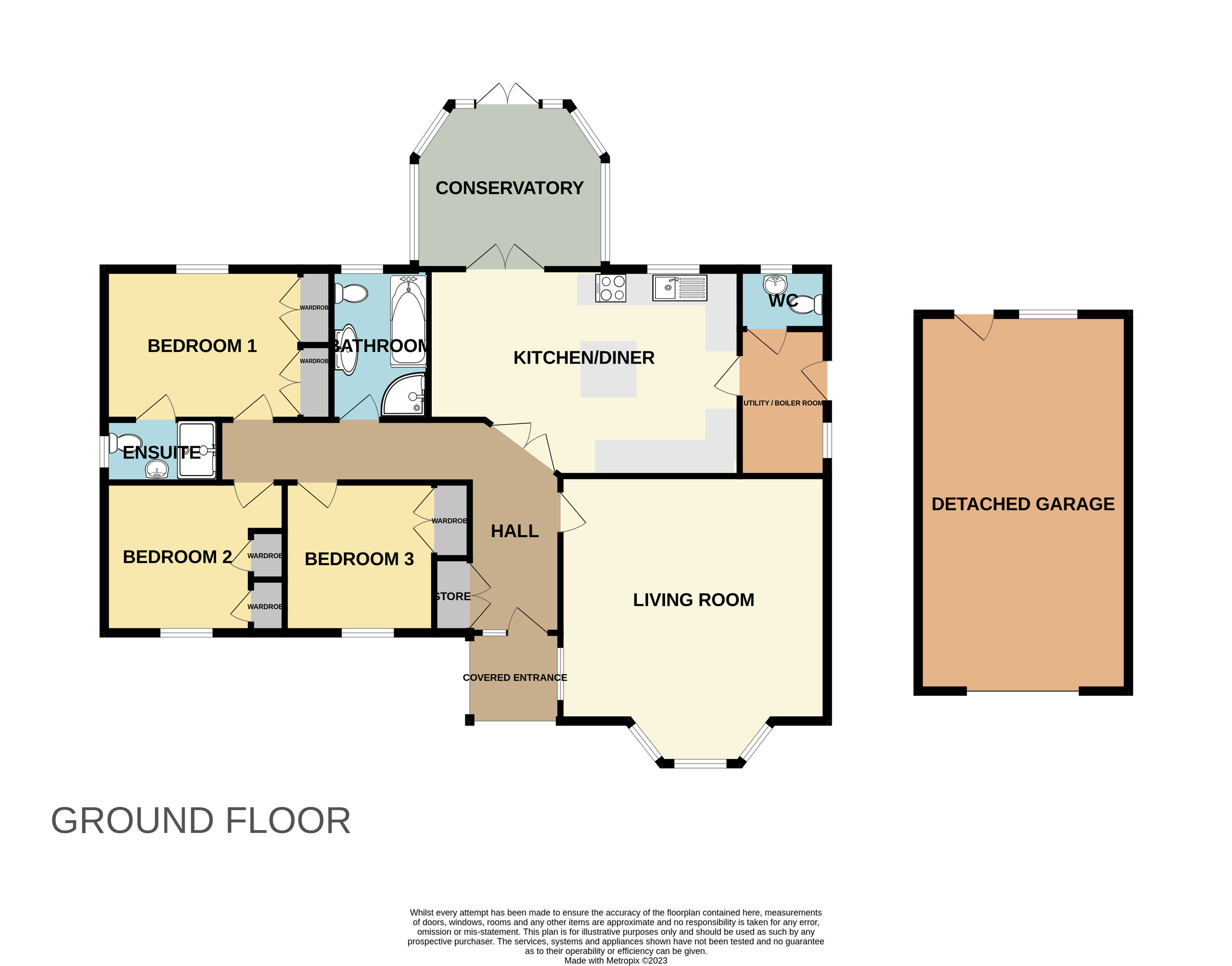Detached bungalow for sale in Dominies Loan, Chirnside TD11
* Calls to this number will be recorded for quality, compliance and training purposes.
Property features
- Detached Bungalow
- 3 Double Bedrooms (Master with En-suite)
- Bright Spacious Living Room
- Breakfasting Kitchen & Utility Room
- Conservatory
- Luxury Bathroom
- Double Glazing & Oil Fired Central Heating
- Detached Garage
- Gardens & Countryside Views
Property description
Location
Set on the very edge of the popular village of Chirnside, which lies in the heart of the Berwickshire countryside. The bungalow is tucked away and looks out over rolling countryside and close to nearby fields and walks. The village offers a small selection of local amenities including pubs, a co-op, newsagents, post office, garage and pharmacy. The village also offers a range of recreational facilities including tennis court, football pitches, bowling club and boxing club. Chirnside was the hometown to famous Formula One driver Jim Clark, The Clark Family moved to Edington Mains Farmhouse in 1942 and Jim Died in 1968 in a racing accident in Hockenheimring in West Germany and is buried in the Cemetery in Chirnside. There is a museum in Duns dedicated to Jim Clark that reopened in 2019 after being renovated. The surrounding areas are very popular with salmon fishing on the river tweed, trout fishing on local lochs and rivers along with grouse and pheasant shooting at several local estates. There is a striking art-deco primary school in the village with secondary schools in Duns and Eyemouth. Private schooling is also available at Longridge Towers from age 3-18 near Berwick-Upon-Tweed. The village has great transport links with the A1 trunk road approx. 8 miles away and a regular bus service to Berwick-Upon-Tweed, Duns, Eyemouth and Galashiels. The mainline railway station at Berwick-Upon-Tweed provides a fast link to London in under 4 hours, Edinburgh in under 1 hour and Newcastle in under 1 hour. Berwick-Upon-Tweed is about 8 miles from the village and provides a wide range of supermarkets, independent retailers, hotels, restaurants, pubs and a weekly market. Reston is approx. 5 miles away and the Train Station which was completed and opened in early 2022 is on the East Coast Line.
Accommodation
Entrance hall area (4.09M X 1.68M)
living room (5.31M X 4.71M) not including bay window
dining kitchen (5.98M X 4.08M) at widest
utility / boiler room (2.83M X 1.69M)
WC (1.70M X 1.15M)
conservatory (3.67M X 3.12M) at widest
bedroom corridor area (4.81M X 1.08M)
bathroom (2.89M X 1.89M)
master bedroom (3.81M X 2.89M) not including wardrobes
en-suite shower room (2.27M X 1.06M)
bedroom 2 (3.48M X 2.89M) including wardrobes
bedroom 3 (2.90M X 2.89M) not including wardrobe
Externally
The bungalow is set in a generous private garden with stone walls to the front with planted areas and block paved parking / drive to the detached garage. The rear enclosed garden is private and with a mixture of gravel, patio, planted areas and grass with a potting shed. The side garden is well set up as a vegetable / fruit garden with a large greenhouse, raised beds, external power source and external tap. An ideal garden for those who love their gardening.
Detached garge (7.25M X 4.03M)
Detached garage with electric up and over door with ample room to the rear for a utility / workbench. There is a door and a window to the rear with power points and a water tap.
Services
Mains Electricity and Water
Oil fired central heating.
Council Tax: Band E
EPC: Band C
Viewing
By appointment with Melrose & Porteous
Survey/entry
By mutual arrangement. Home report available. Additional arrangements through agents
Offers should be submitted to Melrose & Porteous, 47 Market Square, Duns, Berwickshire, TD11 3BX
(DX 556 522 duns)
Only those parties who have formally requested their interest may be advised of any closing date fixed for offers. These particulars are for guidance only. All measurements were taken by a laser tape measure and may be subject to small discrepancies. Although a high level of care has been taken to ensure these details are correct, no guarantees are given to the accuracy of the above information. While the information is believed to be correct and accurate any potential purchaser must review the details themselves to ensure they are satisfied with our findings.
Property info
For more information about this property, please contact
Melrose & Porteous, TD11 on +44 1361 889004 * (local rate)
Disclaimer
Property descriptions and related information displayed on this page, with the exclusion of Running Costs data, are marketing materials provided by Melrose & Porteous, and do not constitute property particulars. Please contact Melrose & Porteous for full details and further information. The Running Costs data displayed on this page are provided by PrimeLocation to give an indication of potential running costs based on various data sources. PrimeLocation does not warrant or accept any responsibility for the accuracy or completeness of the property descriptions, related information or Running Costs data provided here.































.png)