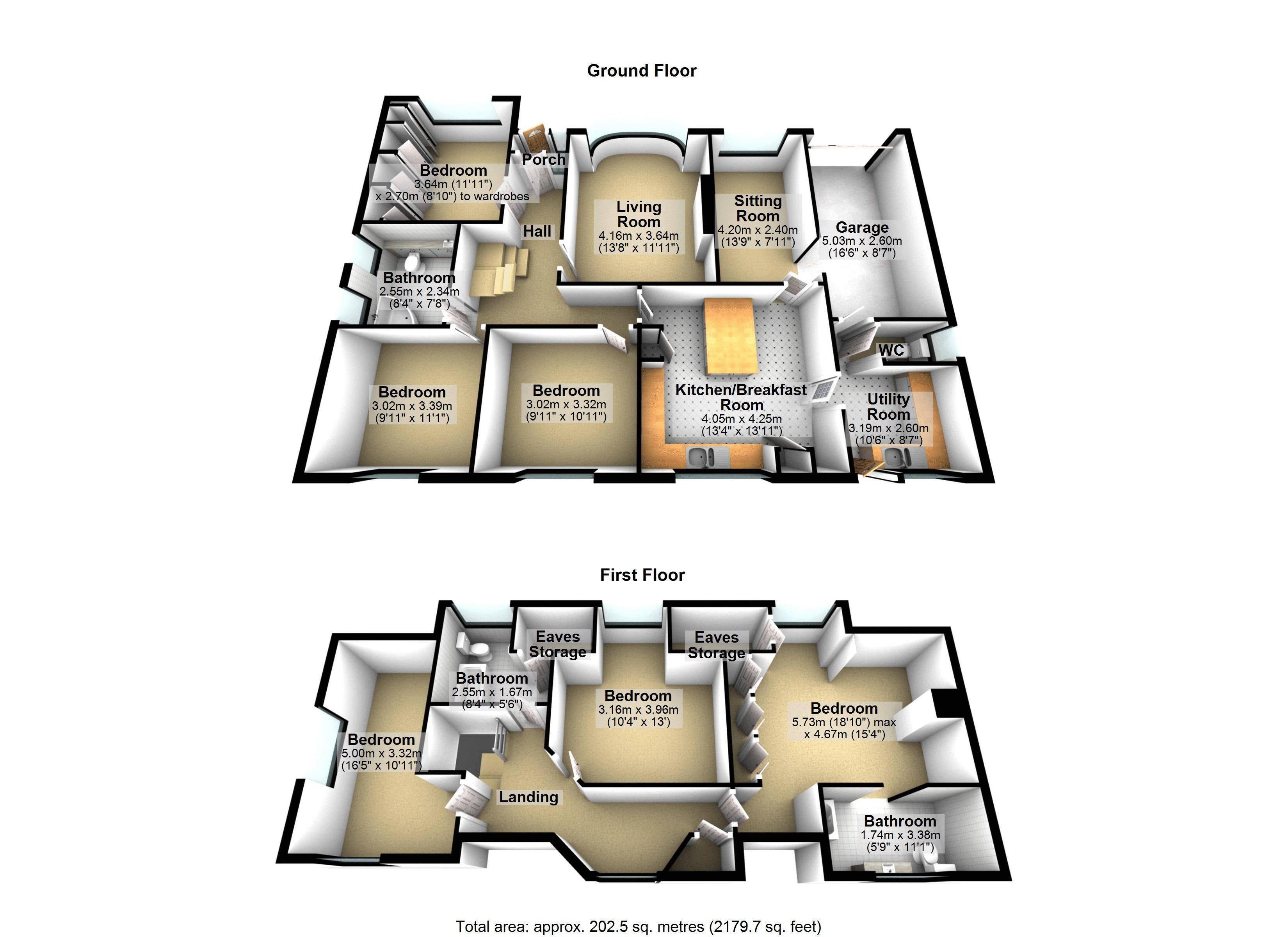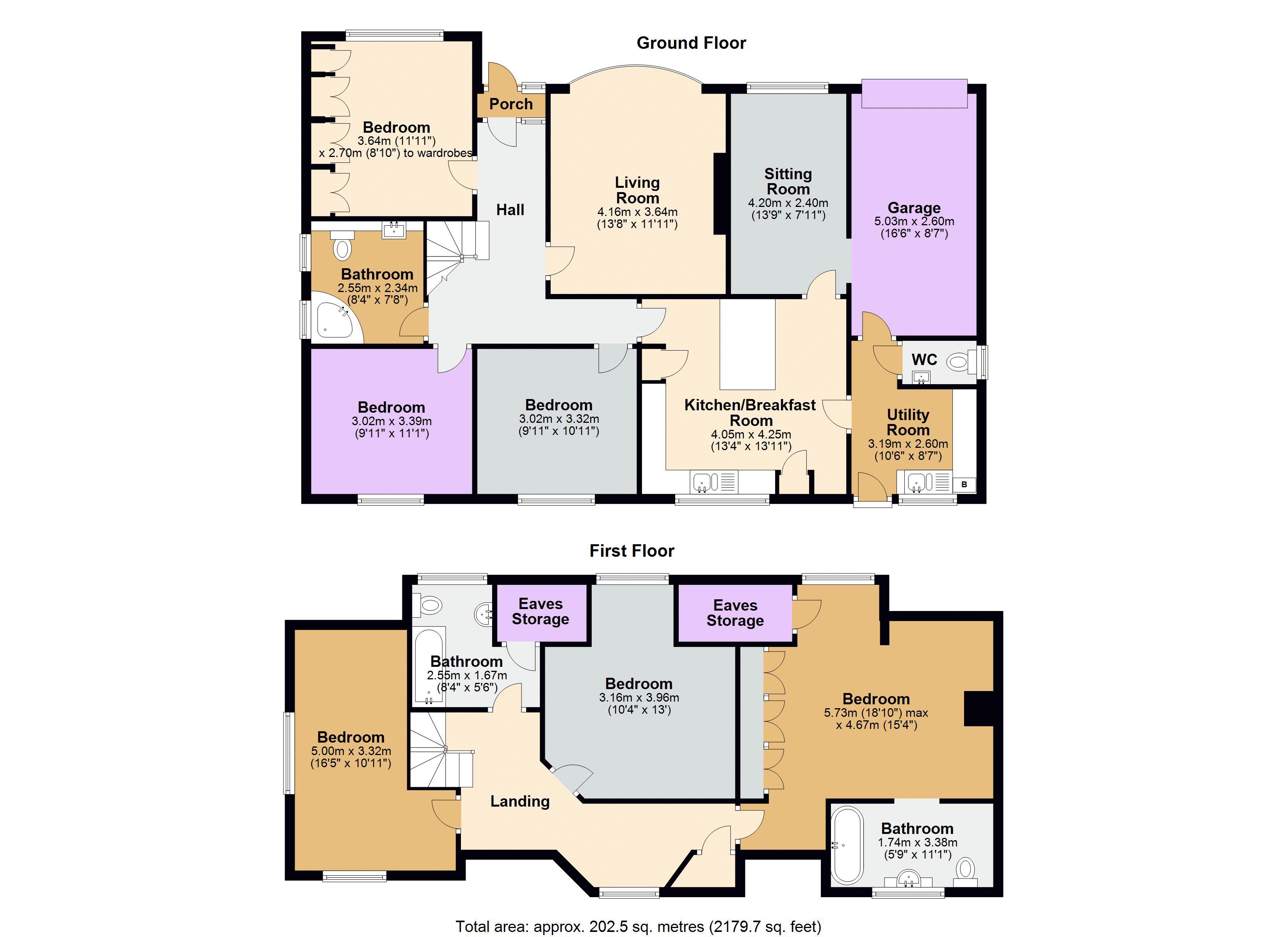Detached house for sale in Main Road, Hutton, North Somerset BS24
* Calls to this number will be recorded for quality, compliance and training purposes.
Property features
- A generous, five bedroom, detached, freehold family home
- Situated within the delightful and sought-after village of Hutton
- Boasting a pleasant outlook across hillside and woodlands
- Benefits from a substantial private driveway providing ample off street parking
- Wonderful, private and enclosed rear garden
- Flexible living accomodation throughout with two reception rooms
- EPC Rating D60, Council Tax Band C
Property description
This generous, five bedroom family home offers versatile and spacious accommodation combined with charming and characterful features, situated in the desirable village of Hutton.
On approach, the impressive property offers a driveway laid to gravel providing ample off-street parking. A light and bright living room is situated to the front of the property with a beautiful open fireplace with a decorative surround, and from there an opening leads to the cosy snug. The kitchen has a breakfast bar feature, ample wall and floor units and a window overlooking the rear garden. The kitchen leads into a useful utility room and cloakroom. The remainder of the ground floor accommodation briefly comprises a study, two bedrooms, a well-presented bathroom and the integral garage. Stairs rise to the first floor landing which is a feature in itself; part-vaulted ceilings with a ‘Velux’ skylight window offering a pleasant outlook. From there is the magnificent master bedroom and en-suite, plus two further bedrooms. Completing all that this spectacular property has to offer is the private and enclosed rear garden which is mostly laid to lawn with shrubs, trees and hedging at the borders. There is a concrete patio to the rear of the property, plus a fantastic timber pergola feature idyllic for entertaining and relaxing during the warmer months. Finally, the rear garden also benefits from a summer house which could be suitable for a variety of uses.
The delightful village of Hutton, located on the Western edge of the Mendip Hills has a wonderful range of local amenities including a local food takeaway service, a church, a charming pub and a primary school. The village is surrounded by beautiful open countryside and there is a comprehensive range of preschool, primary and secondary education available in the area. A local bus service is available in Hutton village providing access to the surrounding district and for those travelling further afield there are mainline railway connections at Weston-super-Mare and Worle Parkway providing access to Bristol Temple Meads, London Paddington and other major towns and cities. Access to the M5 Motorway network is available at Junction 21 (St Georges). EPC Rating D60, Council Tax Band C.
Entrance
On approach to the property there is a slab pathway entrance and step up to a timber framed single glazed door and window into porch area, with a UPVC double glazed entrance door and window into entrance hallway.
Entrance Hallway
Exposed timber floorboards, doors to principal rooms, radiator, picture rail, ceiling spotlights.
Living Room (13' 10'' x 11' 11'' (4.21m x 3.62m) Maximum plus bay)
A light and bright living space with UPVC double glazed bay window, open fireplace and decorative surround, opening to sitting room, ceiling light.
Snug (13' 11'' x 7' 10'' (4.24m x 2.39m))
UPVC double glazed window, radiator, door to kitchen, ceiling light.
Kitchen/Breakfast Room (15' 7'' x 13' 3'' (4.76m x 4.04m))
Wood effect laminate flooring, a range of wall and floor units with worktops and tiled splashbacks over, one and a half bowl ceramic sink and drainer with Swan neck mixer tap over positioned under a UPVC double glazed window overlooking the rear garden, breakfast bar feature, four ring electric hob with extraction hood over, eye-level oven and grill, space and plumbing for appliances, door to utility room, radiator, ceiling spotlights.
Utility Room (8' 6'' x 7' 1'' (2.58m x 2.17m) Plus 3' 4'' x 2' 10'' (1.01m x 0.87m))
A range of wall and floor units with worktops and tiled splashbacks over, one and a half bowl composite sink and drainer, wall mounted gas fired boiler, space and plumbing for appliance, UPVC double glazed window and door to rear garden, ceiling light, door to cloakroom, door to integral garage.
Cloakroom (5' 1'' x 2' 11'' (1.56m x 0.88m))
Low level W/C, wash hand basin over vanity unit, UPVC double glazed window, radiator, ceiling light.
Integral Garage
Up and over garage door, power supply, lighting.
Study (10' 11'' x 9' 10'' (3.32m x 3.00m))
UPVC double glazed windows, picture rail, spotlight track, radiator.
Bathroom (8' 3'' x 7' 8'' (2.52m x 2.33m))
A well presented bathroom with low level W/C, wash hand basin over vanity unit, corner panelled bath with shower attachment, UPVC double glazed window, heated towel rail, ceiling spotlights.
Bedroom Four (10' 10'' x 9' 11'' (3.30m x 3.01m))
A super double bedroom with UPVC double glazed window, radiator, ceiling light.
Bedroom Five (11' 11'' x 10' 10'' (3.62m x 3.30m))
UPVC double glazed window, radiator, ceiling light.
Stairs With Timber Balustrade And Handrail Rising From The Entrance Hallway To The First Floor Landing.
First Floor Landing (Ceiling sloping to 1.22m)
A light and bright landing with part sloping ceilings, 'Velux' double glazed skylight window offering a pleasant outlook, eaves storage cupboard, doors to first floor rooms, ceiling lights, radiator.
Master Bedroom
11' 5'' x 7' 11'' (3.49m x 2.41m) Plus 8' 4'' x 7' 3'' (2.54m x 2.20m) Plus 6' 0'' x 5' 6'' (1.83m x 1.67m) Plus cupboards - ceiling sloping to 1.22m
An impressive double bedroom with a UPVC double glazed window, built-in wardrobes and storage, part sloping ceiling, eaves storage cupboard, radiator, door to en-suite.
En-Suite (11' 1'' x 5' 8'' (3.39m x 1.72m) – Ceiling sloping to 1.21m)
A light and bright en-suite with part sloping ceiling, low level W/C, wash hand basin on vanity unit, superb roll top bath with shower attachment, part tiled walls, 'Velux' skylight double glazed window, heated towel rail, extraction fan, ceiling spotlights.
Bedroom Three (13' 0'' x 10' 4'' (3.95m x 3.15m) Maximum Plus 5' 7'' x 3' 11'' (1.71m x 1.19m))
UPVC double glazed window, part sloping ceilings, radiator, ceiling light.
Bedroom Two (16' 4'' x 7' 10'' (4.99m x 2.38m))
UPVC double glazed window and ‘Velux’ double glazed skylight window, radiator, ceiling light.
Bathroom
Low level W/C, wash hand basin over vanity unit, roll top bath with shower attachment, part sloping ceilings, skylight window, ceiling light.
Outside
Front
A private front area mostly laid to gravel providing ample off street parking.
Rear Garden
A private enclosed rear garden mostly laid to lawn with mature shrubs, trees and hedging at the borders, immediately to the rear of the property is a concrete area with pathways leading to a raised slab patio area partly enclosed by stonewalling with a fantastic timber pergola feature idyllic for entertaining and relaxing, the rear garden also benefits from one summer house which could be suitable for a variety of uses.
Services
Mains gas, electricity, water, drainage.
Tenure
Freehold.
Property info
For more information about this property, please contact
David Plaister Ltd, BS23 on +44 1934 247160 * (local rate)
Disclaimer
Property descriptions and related information displayed on this page, with the exclusion of Running Costs data, are marketing materials provided by David Plaister Ltd, and do not constitute property particulars. Please contact David Plaister Ltd for full details and further information. The Running Costs data displayed on this page are provided by PrimeLocation to give an indication of potential running costs based on various data sources. PrimeLocation does not warrant or accept any responsibility for the accuracy or completeness of the property descriptions, related information or Running Costs data provided here.






































.png)

