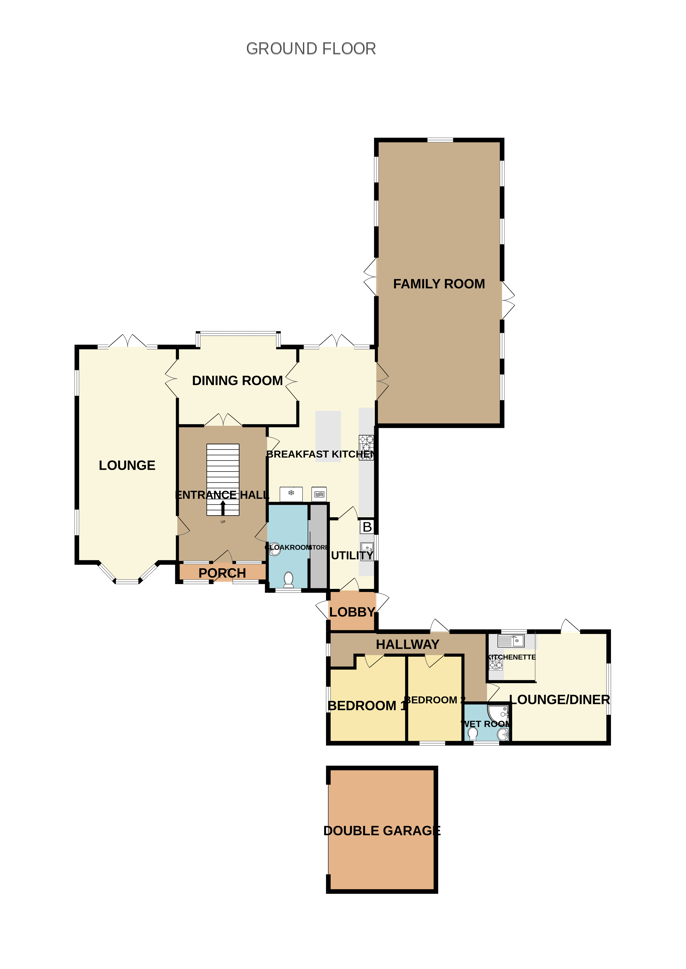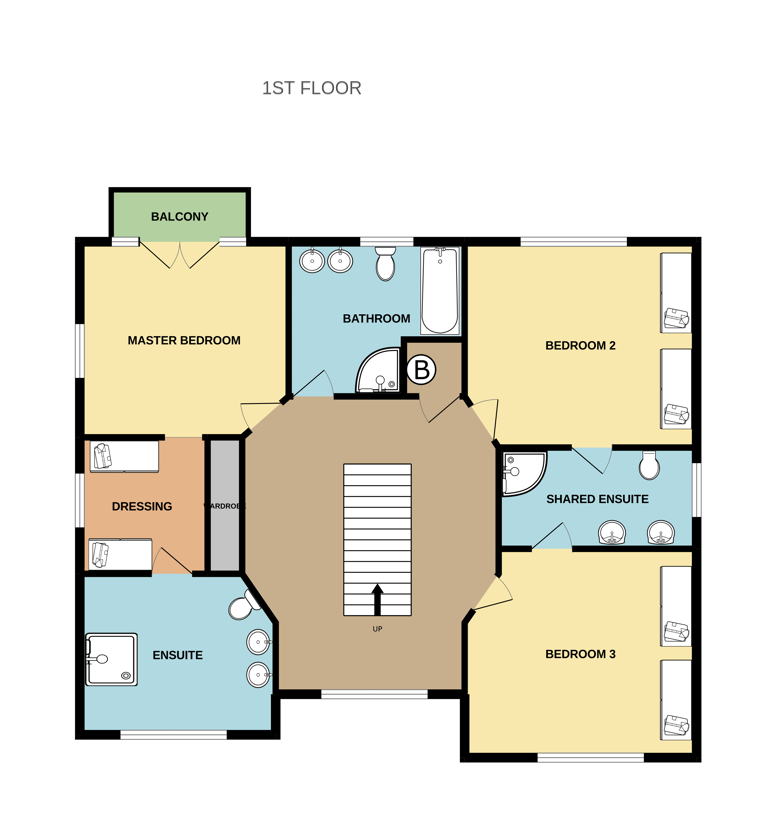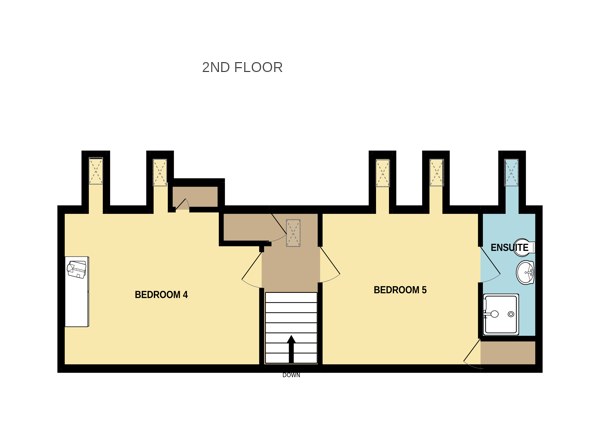Detached house for sale in Truemans Heath Lane, Shirley, Solihull B90
* Calls to this number will be recorded for quality, compliance and training purposes.
Property features
- Five bedrooms with four bathrooms
- Separate two bedroom annexe
- High specification throughout
- Large family room
- Breakfast/kitchen
- Formal dining room and principle lounge
- Secure gated entry system
- Zonal underfloor heating on ground and first floors
- Established gardens and entertaining space
- Video upon application
Property description
An exquisite family home located on the Shirley/Hollywood border. The property balances modern living with traditional features throughout. This five-bedroom, four-bathroom property includes an additional self-contained two-bedroom, one-bathroom annexe, ideal for multi-generational families or home working.
Orchard House
Orchard House is a truly unique modern family home built by the current owners in 2004 and situated in approximately 0.8 of an acre of established gardens in the popular area of Hollywood, Birmingham. This five-bedroom property is exceptionally presented throughout and has many additional features such as secondary accommodation with a fully self-contained two-bedroom annexe, a large family room, and a spacious detached double garage.
Location
Orchard House enjoys a convenient position less than four miles west of the town of Solihull, where there is a good range of amenities, including shops and banks, the renowned Touchwood shopping centre and Tudor Grange leisure centre. The property is handily placed to access the M42 motorway either at Wythall (approximately three miles) or at Shirley (under four miles). It is also 7 miles from Birmingham City Centre A mainline railway station at Whitlocks End into Birmingham City Centre is less than 1km away.
Approach
Orchard House is accessed via a remote-controlled entry gate with an intercom that opens onto the gravelled driveway and front garden. The property is situated in the plot's South West area, with gardens wrapping around the residence.
The driveway leads up to the detached double garage, the inner lobby used for accessing the Annexe or utility room of the main residence and the formal porch entrance. The front of the house benefits from the Philips Hue lighting system with CCTV around the premises.
Porch 3.20M X 1.08M
Oak front door with double glazed oak windows leading to obscure glazed windows and further door opening into the entrance hallway.
Entrance Hallway 3.52M X 4.68M
The space benefits from hardwood flooring and has doors into the principal lounge, dining room, breakfast kitchen, cloakroom and a central stairway to the first-floor accommodation-the ground and first floor benefits from a New-heat underfloor heating system. This can be programmed to suit individual rooms via zones multiple times daily. Smart lighting is provided in areas on the ground floor, and the house benefits from cat 6 cabling in every room, telephone & Ariel points as well Sat cabling in the required areas. There is also an Alarm panel and the Gate entrance video system.
Visitors W.C. 2.40M X 1.26M (Excluding Built
The suite comprises tiling to the floor and walls, heated towel rail, obscure double glazed oak windows to the front elevation, close coupled w.c., floating sink with mixer tap, extractor to ceiling, coving to ceilings and sizeable Hammond sliding storage cupboard. This houses the patch panel network & phones for the properties and the surround sound system control panel.
Principal Lounge 8.41M X 3.94M
Double glazed oak bay window to the front elevation, oak double doors at the rear elevation leading out onto the rear patio. Oak double doors leading into the dining room, feature fireplace Chesney surround and coving to ceiling.
Dining Room 4.73M (Into Bay) X 3.78M
Oak double doors to the lounge, entrance hallway and breakfast kitchen, inset speakers to ceiling, oak bay window to the rear elevation overlooking the rear patio, coving to ceiling.
Breakfast Kitchen 3.25M (Min) X 4.47M (Max) X
Truly the heart of the home. This well-presented Mark Wilkinson kitchen has a large island comprising a sink, a mixer tap, and a wine cooler. Falcon duel fuel range with extractor hood over, plate warmer and dishwasher, Miele integrated coffee machine, microwave oven and American style Samsung fridge/freezer, underhung sink with mixer tap, inset speakers and coving to ceiling, oak double-glazed window to the side elevation with doors links to reception rooms, hallway and utility. All the spotlights throughout the house are low-power LED.
Family Room/Home Office 11.15M X 4.94M
Oak double doors to rear patio and onto the rear garden, oak vaulted ceiling, Mark Wilkinson home study with wall display and base units, multiple oak double glazed windows allow large amounts of natural light.
Utility Room 0.97M X 2.45M
Underhung sink, wall mounted central heating combination boiler, recess for washing machine, oak double glazed window to side elevation, double glazed door leading to lobby connecting to annexe accommodation. Alarm panel.
First-Floor Accommodation
First-Floor Landing 5.07M X 5.53M
Having doors to accommodation, stairs to second-floor accommodation, a door to cupboard housing the hot water tank and oak double-glazed windows to the front elevation. The first floor benefits from concrete silent flooring and full underfloor heating.
Primary Bedroom 3.98M X 3.78M
Oak double-glazed double doors lead to the rear natural oak balcony overlooking the gardens. An archway leads to the dressing room and en-suite. All rooms within the master suite have inset speakers to the ceilings. Alarm panel and Gate video intercom system.
Dressing Room 2.59M X 2.17M
Having a range of Smallbone built-in wardrobes, oak double-glazed window to the side elevation with a door leading to the en-suite.
En-Suite Bathroom
Oak double-glazed obscure windows to the front elevation. Atlas Blanco tiling to floor and walls, Eros chrome dual power heated towel rail, Artelinea Monolite double bowl with white glass vanity top, White glass two drawer vanity unit, Artelinea laser illuminated mirror, Toto mh wall hung w.c. With tornado flush and soft close, electric shaving point, low profile shower tray with Hansgrohe monsoon head and shower valve, extractor.
Bedroom Two 4.40M X 3.59M
Having built-in Hammond wardrobes and a curved desk, an oak double-glazed window to the rear elevation, and a door to the shared en-suite.
Shared En-Suite 3.53M X 1.95M
Full height Tiling to walls and floor, obscure oak double-glazed window to the side elevation, dual sinks, corner shower unit, heated towel rail, close coupled Villeroy & Boch w.c. And door into bedroom three.
Bedroom Three 4.47M X 3.60M
Having built-in Hammond wardrobes and a curved desk, an oak double-glazed window to the front elevation, and a door to the shared en-suite.
Bathroom
The suite comprises of, two Cifial Emmie basin sinks with Catalano vanity and white ceramic vanity tops, a Merlyn offset quandrant shower tray with enclosure, Toto mh wall hung w.c. With soft close, Villeroy & Boch Oberon bath with 5-piece bath tap set, heated dual power towel rail, tiling to walls and floor, Illuminated mirror with and obscure oak double-glazed window to the rear elevation.
Second-Floor Accommodation
Second-floor landing with roof window, storage cupboard and doors to bedrooms four and five.
Bedroom Four 5.51M X 3.55M
Having two roof windows, eaves storage, a built-in Hammond wardrobe and draw units and a wall-mounted central heating radiator. Inset speakers to ceiling.
Bedroom Five 4.06M X 3.55M
Having two roof windows, storage cupboard, wall mounted central heating radiator and door to en-suite. Inset speakers to ceiling.
En-Suite
The suite comprises a close coupled w.c., sink with mixer tap, heated towel rail, walk-in shower cubicle and one roof window.
Self-Contained Annex Accommodation
The Annexe was constructed in 2009 and has been a versatile space for the current owners. Previously, they ran an established business, but the area is utilised as a separate guest property with a separate alarm system and separate hot water and underfloor heating.
Entrance Hallway
The entrance hallway is accessed via the inner lobby between the two buildings. There is an intercom to the main gate, individual alarm panel, doors to bedrooms, wet room, and kitchen/diner with loft access hatch.
Lounge/Diner 4.98M (Max) X 1.97(Min) X 4.85M
Oak double-glazed windows to the rear elevation, oak double doors to the side elevation, kitchenette comprises of inset sink with mixer tap, a mixture of wall and base units, four ring gas cooker with extractor and tiling to splash prone areas and coving to ceiling. An oven and dishwasher with inbuilt fridge.
The boiler is located in the loft space, which is fully boarded.
Bedroom One 3.30M X 3.08M
Double glazed window to the front elevation, wall mounted central heating radiator, coving to ceiling.
Bedroom Two 3.90M X 2.20M
Double glazed window to the side elevation, wall mounted central heating radiator, coving to ceiling.
Wet Room 1.96M X 1.38M
Comprising tiling to floor, walk-in shower cubicle, heated towel rail, close coupled w.c., sink with mixer tap and obscure oak double-glazed window to the side elevation and coving to ceiling.
Outside
Double Garage 4.8M X 4.95M
Remote-controlled doors with 32amp electric charge connection point with a splitter. Mezzanine level part boarded.
Established Gardens
There is approximately an acre of grounds surrounding Orchard House. The gardens have a range of established plants, trees and shrubs to the western boundary, with silver birch trees throughout the grounds. The northern boundary is separated by a wooden fence to an acre paddock. A herb garden is adjacent to the utility, and an inner lobby leads out onto a large lawned area up to the eastern boundary. The southern edge has established evergreen trees that border Truemans Heath Lane.
The rear patio has a pergola which provides ample room for entertaining and easy access to the breakfast kitchen. There are outside electric points surrounding the main patio with smart lighting (negotiation by separate agreement with current owners). There is a luxury gazebo handcrafted by Breeze House, Stafford. The gazebo has electric and light supply ideal for entertaining.
Please Note
There is a bespoke video available for interested parties. Please register your interest with Tom Storey.
The current owners are placing Orchard House and Adjacent paddock into the Local Development Plan for Bromsgrove Council. The agent recommends that all potential purchasers satisfy themselves by seeking adequate legal advice concerning the Local Development Plan.
Property info
For more information about this property, please contact
Horton & Storey, B90 on +44 121 721 9206 * (local rate)
Disclaimer
Property descriptions and related information displayed on this page, with the exclusion of Running Costs data, are marketing materials provided by Horton & Storey, and do not constitute property particulars. Please contact Horton & Storey for full details and further information. The Running Costs data displayed on this page are provided by PrimeLocation to give an indication of potential running costs based on various data sources. PrimeLocation does not warrant or accept any responsibility for the accuracy or completeness of the property descriptions, related information or Running Costs data provided here.
























































.png)


