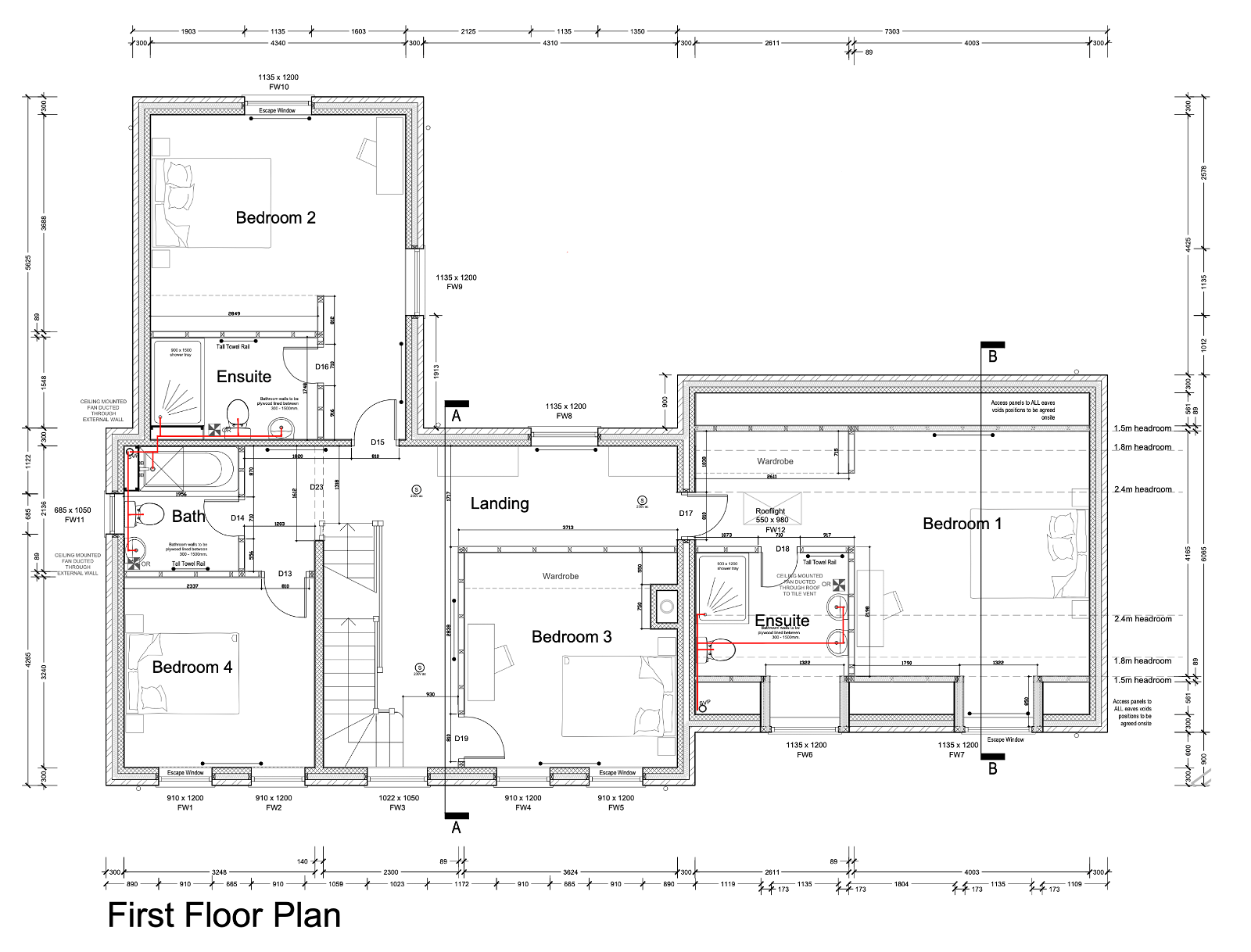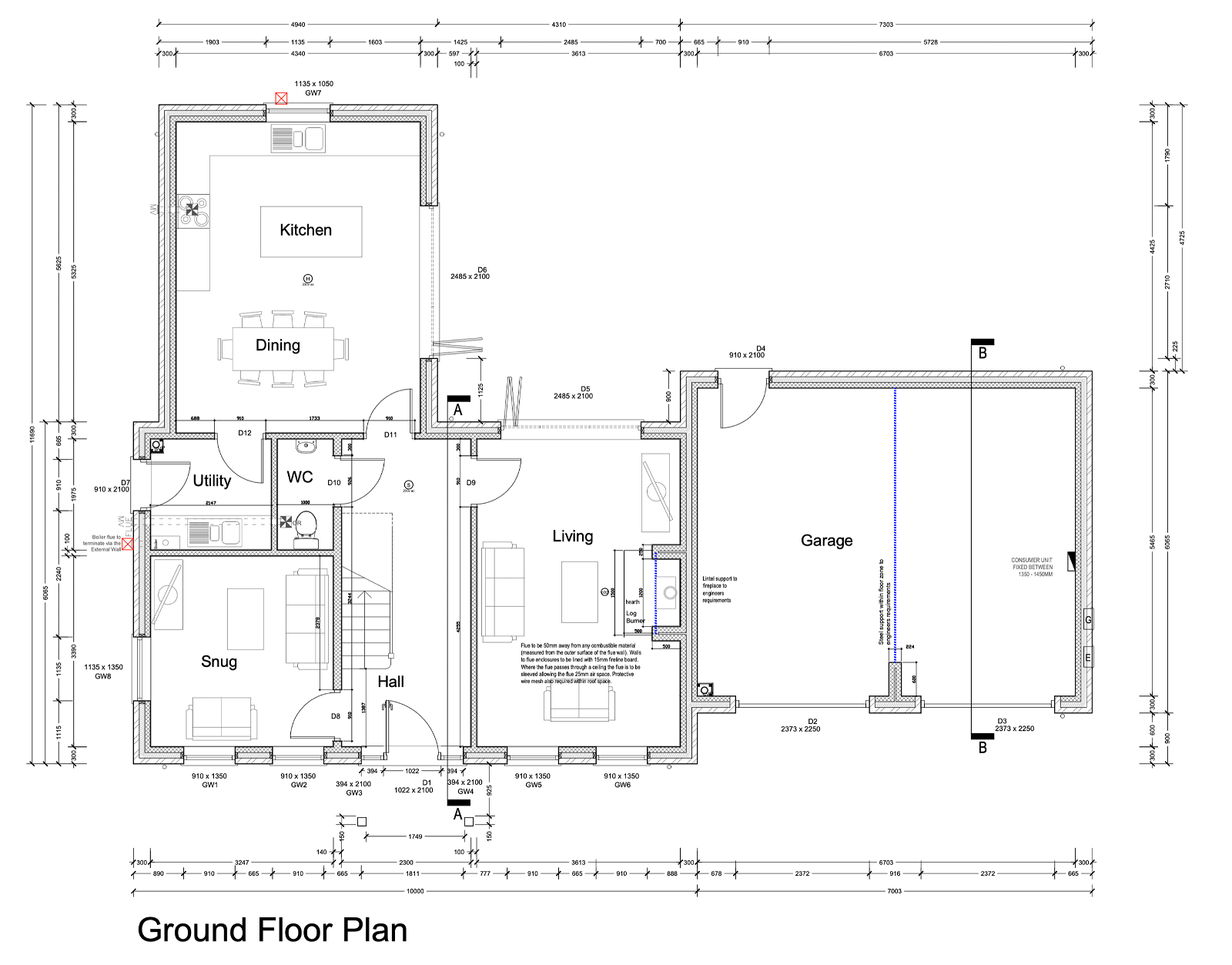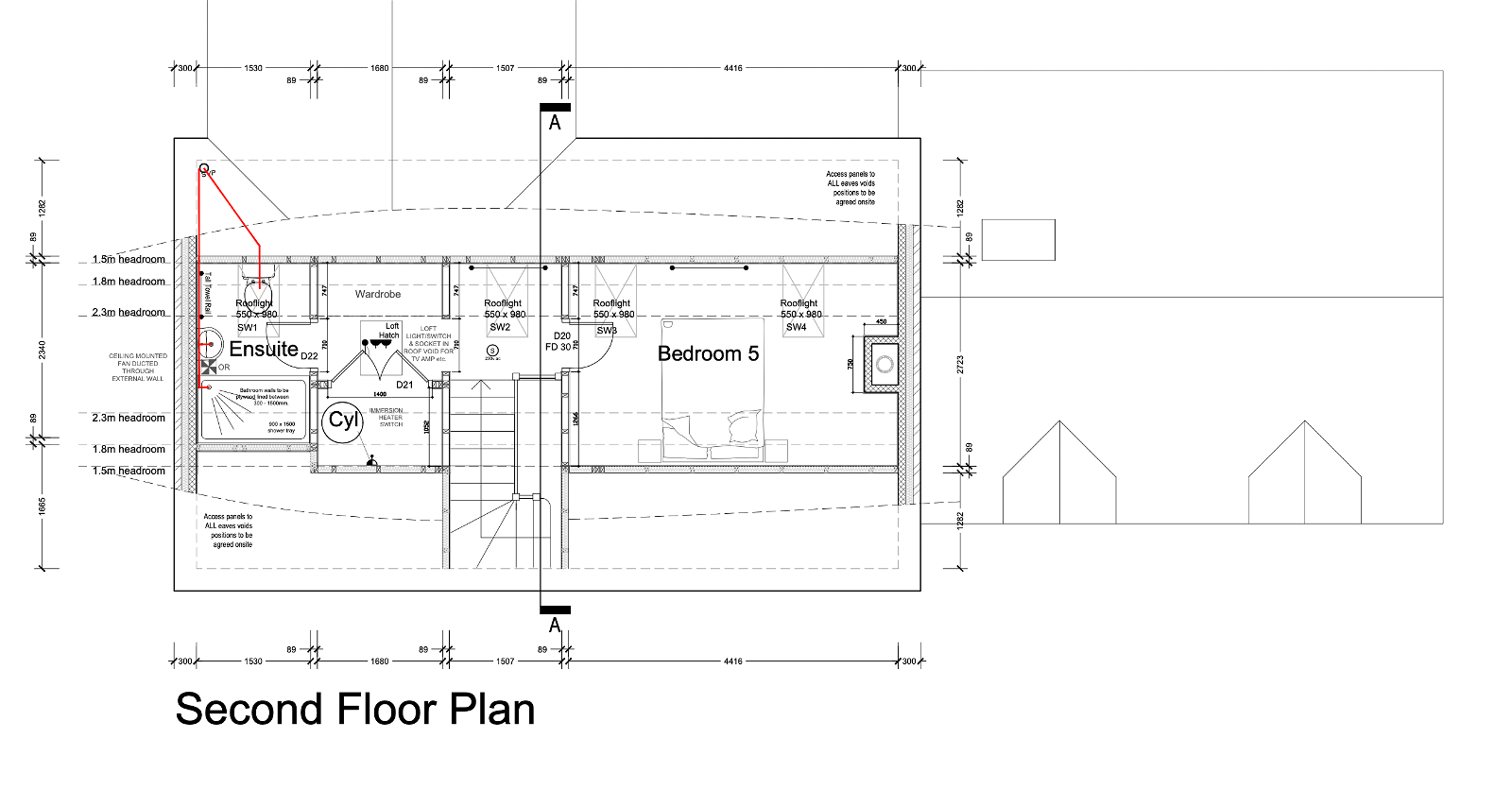Detached house for sale in Plot 2, Bramley House, Vicarage Lane, Long Bennington NG23
* Calls to this number will be recorded for quality, compliance and training purposes.
Property features
- A Stunning Example of Executive New Build Homes
- Five bedrooms
- High Specification Throughout
- Set Over Three Floors
- Lounge with Wood Burning Stove
- Cloakroom, Family Bathroom & Two En-suites
- Double Garage & Driveway
- South Facing Rear Gardens
- Part exchange available
- Sap Rating - B - 83
Property description
Cinematic video tour available to show the quality features of these lovely new build homes - part exchange available - Located in the supreme village of Long Bennington, are these four individual detached executive homes that are being built by the renowned, vastly experienced family-run builders, Oak Valley Homes Limited. This high-end builder uses a variety of premium materials to create a stunning quality home that is full of features including a Double Garage, a Lounge with a Wood Buring Stove, Ancaster Stone frontage, Underfloor heating through the ground floor, built-in appliances into the modern Kitchen and stylish relaxing Bathrooms. Bramley House is a 5 Bedroom detached home, with 3 Bathrooms and flexible living spaces on the ground floor, set over three floors and with overall accommodation extending to approximately 2,135 square feet. The gardens are private and south-facing. These homes will come with a 10-year architect warranty.
The accommodation within Bramley House comprises of Reception Hall, Cloakroom, Family Room/Office/Snig, Family Kitchen, Utility Room and Lounge with wood burning stove to the ground floor. On the first and second floor, there are five bedrooms with an En-Suite to Bedroom One and a further En-Suite to Bedroom Two, alongside the Family Bathroom. Bramley House will also benefit from an attached Double Garage, driveway, and south-facing gardens.
Part exchange benefits - Participating in a part exchange program when considering a newly built property in the UK offers a range of compelling benefits. Firstly, it simplifies the often complex process of selling your existing home, eliminating the uncertainties and delays associated with traditional sales. This can save you both time and money. Secondly, it provides a seamless transition, allowing you to smoothly move from your current residence into a brand-new property without the stress of coordinating timelines. Additionally, part exchange deals often come with competitive offers, ensuring you get a fair market value for your existing property. Moreover, it can spare you the hassle of property chain issues that can derail traditional sales. Lastly, newly built properties typically come with warranties and energy-efficient features, resulting in reduced maintenance costs and lower energy bills, contributing to long-term financial savings. In summary, part exchange is an advantageous route for those seeking convenience, financial security, and peace of mind when upgrading to a newly built home in the UK.
Part exchange requirements - Participating in a part exchange program for a new build property in the UK typically involves specific requirements. Firstly, the property you wish to part exchange must meet certain criteria set by the developer or homebuilder. These criteria may include factors like the condition, location, and type of your existing home. Secondly, there is often a minimum value requirement for the property you're looking to part exchange. This minimum value ensures that the property is of sufficient worth to be considered in the exchange. The specific minimum value can vary depending on the developer, but it generally aligns with the part exchange purchase price, ensuring a balanced transaction. Meeting these requirements ensures a smooth and efficient part exchange process, facilitating your transition into a new build property.
The accommodation includes
reception hall measuring 17’7” x 7’4” – Having access to the property through a partially obscured double-glazed door into the Reception Hall, with stairs rising to the first floor, underfloor control panel for heating, alarm panel, recessed LED spotlighting and smoke alarm with luxury vinyl tile flooring laid in a Herringbone style.
Cloakroom - Has a continuation of the Herringbone luxury vinyl tile flooring and a two-piece white suite comprising of a low-level WC set within a hidden cistern and a handwash basin set into a vanity unit providing storage beneath with recessed LED spotlighting, integrated extractor and an illuminated vanity mirror.
Lounge measuring 17’11” x 11’7” - Having two UPVC double-glazed windows to the front aspect, double-glazed bi-folding doors to the garden, a continuation of the luxury vinyl tile Herringbone style laid flooring with under-floor heating control and a wood burning stove set to a tiled hearth with exposed brick chimney breast with timber mantel.
Kitchen diner measuring 18’0” x 14’0” - Having a UPVC double-glazed window to the rear aspect with a set of UPVC double-glazed bi-folding doors to the garden. Continuation of the Herringbone style laid luxury vinyl tile floor with underfloor heating and wall-mounted controller. Quartz work surface with inset stainless steel sink and mixer tap over, AEG induction hob with stainless steel AEG extractor hood above and continuation of a work surface as a splashback, built-in fridge freezer, two electric ovens, integrated Bosch dishwasher, integrated wine cooler, a generous range of cupboards and drawers providing storage to the baseline with matching cupboards to the eye line. The island incorporates further drawer storage, a bin organiser and breakfast bar seating with recessed LED spotlighting and a smoke alarm.
Utility room measuring 7’0” x 6’2” - Having a UPVC full double glazed door to the side, a continuation of the Herringbone laid luxury vinyl tile flooring with wall mounted under floor heating control unit, matching work surface to that of the kitchen with an inset coloured sink and drainer and high rise mixer tap over, space and plumbing for a washing machine with further space for under-counter appliance such as a tumble dryer. Cupboards provide storage to the baseline with matching cupboards to the eye line of which one of which incorporates the Glowworm Energy 30s gas-fired central heating boiler there's also an integrated extractor fan and recessed LED spotlighting.
Office/snug measuring 10’7” x 8’2” - Having two UPVC double-glazed windows to the front aspect with a UPVC double-glazed window to the side aspect, continuation of the Herringbone laid style luxury vinyl tile floor with wall-mounted underfloor heating control unit and two sets of double doors that give access into the cupboard which houses the oversized, pressurised hot water tank and system and the under floor manifolds along with the electrical consumer units.
1st floor landing - Stairs rise to the first floor galleried landing from the Reception Hall, where there is a UPVC double-glazed window to the front aspect and rear aspect, recessed LED spotlighting, smoke alarm, two single radiators and stairs rising to the second floor.
Bedroom one measuring a maximum of 21’8” x 13’4” - Having a UPVC double-glazed window to the front aspect and two Velux double-glazed windows to the rear roofline, two double radiators, loft hatch into the roof void above and a double built-in wardrobe.
En-suite shower room measuring 8’6” x 8’4” - Having a UPVC obscured double glazed window to the front aspect, single radiator, Chrome heated towel radiator and a four piece white suite comprising of a low-level WC with hidden cistern, His and Hers handwash basin set into a unit providing storage beneath and a fully tiled double shower cubicle with mains fed shower featuring fixed rainwater showerhead and mobile showerhead, recessed LED spotlighting of which one incorporates an extractor fan and an illuminated vanity mirror.
Bedroom two measuring a maximum of 18’0” x 14’0” - Having a UPVC double-glazed window to the rear aspect enjoying views over the green countryside to the rear, UPVC double-glazed window to the side aspect and double radiator with a loft hatch into the roof void above and two double built-in wardrobes.
En-suite shower room measuring 9’2” x 5’7” – Having a heated towel radiator, luxury vinyl tile floor and three-piece white suite comprising of a low-level WC with hidden cistern, handwash basin set into a vanity unit providing storage beneath, an oversized fully tiled shower cubicle with mains fed shower featuring fixed rainwater showerhead and mobile showerhead, recessed spotlighting of which one incorporates an extractor fan and an illuminated vanity mirror.
Bedroom three measuring 10’8” x 10’6” - Having two UPVC double-glazed windows to the front aspect and a double radiator.
Bedroom four measuring 11’9” x 11’9” - Having two UPVC double-glazed windows to the front aspect and a double radiator.
Family bathroom measuring 6’10” x 6’1” – Having a UPVC obscured double glazed window to the side aspect, chrome heated towel radiator, luxury vinyl tile flooring and a three-piece white suite comprising of a low-level WC with hidden cistern, handwash basin set into a vanity unit providing storage beneath and a panel bath with mixer tap over, mains fed shower and glazed shower screen. Recessed LED spotlighting, integrated extractor fan and an illuminated vanity mirror.
2nd floor landing - Stairs rise from the first-floor landing to the second-floor landing where there is a Velux double-glazed window to the rear roofline, single radiator, loft hatch, smoke alarm and recessed LED spotlighting along with double doors giving access to a built-in storage cupboard.
Bedroom five measuring 12’4” x 8’9” - Having two Velux double-glazed windows to the rear roofline and single radiator and recessed LED spotlighting.
Shower room measuring 8’0” x 4’10” - Having Velux double glazed window to the rear roofline, Chrome heated towel radiator, luxury vinyl tile floor and a three-piece white suite comprising of a low-level WC with hidden cistern, handwash basin set into a vanity unit providing storage beneath, a fully tiled double shower cubicle with mains fed shower and sliding glazed shower screen. There's an integrated extractor fan and an illuminated vanity mirror.
Outside - To the front there are gates hung from brick pillars leading onto a generous amount of block paved driveway for parking. A pantile and oak storm porch over the front door with up-down lighting, a lawned front garden with double outside electric sockets, and the driveway leading to the garage. To the right-hand side, there is a pathway with up-down lighting, a gate onto the south-facing rear gardens which have a sun terrace, up-down lighting, an outdoor double electric socket and fencing to the boundaries offering a high degree of privacy and a lawn along with outside tap and second pathway to the opposite side which again is gated for security.
Double garage measuring 21’9” x 17’ 9” – Having two electrically operated sectional doors to the front, personnel door to garden, power and lighting.
Mains services - Main’s gas, drainage, water and electricity are connected.
Council tax - This home is in Council Tax Band tbc
agents note - Please be advised that their property details may be subject to change and must not be relied upon as an accurate description of this home. Although these details are thought to be materially correct, the accuracy cannot be guaranteed, and they do not form part of any contract. Where a title plan map image is available, we will use this in all marketing, but if it is not, we will add lines to what we believe are the boundaries of the subject property. All services and appliances must be considered 'untested' and a buyer should ensure their appointed solicitor collates any relevant information or service/warranty documentation. Please note, all dimensions are approximate/maximums and should not be relied upon for the purposes of floor coverings.
Anti-money laundering regulations - We are required by law to conduct Anti-Money Laundering (aml) checks on all parties involved in the sale or purchase of a property. We take the responsibility of this seriously in line with hmrc guidance, and in ensuring the accuracy and continuous monitoring of these checks. Our partner, Movebutler, will carry out the initial checks on our behalf. They will contact you once your offer has been accepted, to conclude, where possible, a biometric check with you electronically.
As an applicant, you will be charged a non-refundable fee of £20 (inclusive of VAT) per buyer for these checks. The fee covers data collection, manual checking, and monitoring. You will need to pay this amount directly to Movebutler and complete all Anti-Money Laundering (aml) checks before your offer can be formally accepted.
Long bennington - Long Bennington is a linear village and civil parish in the South Kesteven district of Lincolnshire, England. It lies just off the A1 road, 7 miles (11 km) north of Grantham and 5 miles (8 km) south of Newark-on-Trent, with a population of 2,100, which had increased from 2,018 at the 2011 Census.
Long Bennington has a parish council consisting of 11 councillors. The village is twinned with the Normandy village of Bretteville-l’Orgueilleuse. There is a Methodist chapel, St Swithin’s Anglican Church, and a primary school.
Its public houses are the Reindeer, Royal Oak, and Whittakers, alongside some wonderful eateries and many local businesses within the village itself. In addition, there is a Co-op and a for those essential family day-to-day needs, and a Post Office that opens twice weekly.
In nearby Grantham and Newark, you can find train stations on the East Coast mainline that give access to Kings Cross from Grantham in around an hour, and to the north from Newark. In addition, there are many highly sought-after schools in Grantham including The Kings School for Boys, Kesteven & Girls Grammar School, Grantham Prep School and the Oftsed-rated 'Outstanding" Priory Ruskin, with further school options in Newark.
We are required by law to conduct Anti-Money Laundering (aml) checks on all parties involved in the sale or purchase of a property. We take the responsibility of this seriously in line with hmrc guidance in ensuring the accuracy and continuous monitoring of these checks. Our partner, Movebutler, will carry out the initial checks on our behalf. They will contact you once your offer has been accepted, to conclude where possible a biometric check with you electronically.
As an applicant, you will be charged a non-refundable fee of £30 (inclusive of VAT) per buyer for these checks. The fee covers data collection, manual checking, and monitoring. You will need to pay this amount directly to Movebutler and complete all Anti-Money Laundering (aml) checks before your offer can be formally accepted.
Property info
For more information about this property, please contact
eXp World UK, WC2N on +44 1462 228653 * (local rate)
Disclaimer
Property descriptions and related information displayed on this page, with the exclusion of Running Costs data, are marketing materials provided by eXp World UK, and do not constitute property particulars. Please contact eXp World UK for full details and further information. The Running Costs data displayed on this page are provided by PrimeLocation to give an indication of potential running costs based on various data sources. PrimeLocation does not warrant or accept any responsibility for the accuracy or completeness of the property descriptions, related information or Running Costs data provided here.


























































.png)
