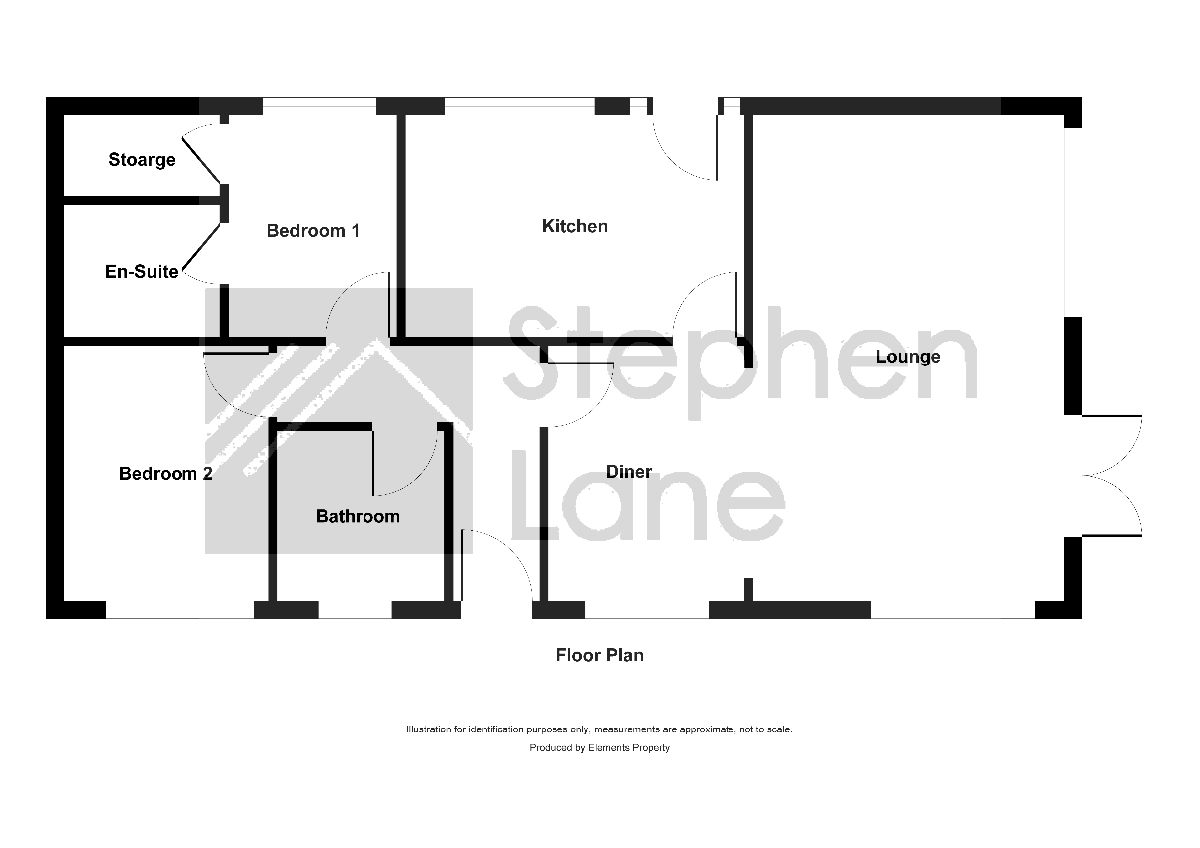Bungalow for sale in Thorney Bay Road, Canvey Island SS8
* Calls to this number will be recorded for quality, compliance and training purposes.
Property features
- 2 Bedrooms
- Allocated Parking
- Bathroom
- Close to beach and town
- En suite to master bedroom
- Move straight in
- Open plan lounge/diner
- Raised veranda
Property description
Description
Accommodation comprises 2 bedrooms, lounge and open plan dining area, kitchen, family bathroom and en-suite shower to main bedroom, parking, veranda and surrounding gardens.
Council Tax Band: A (Castle Point Council)
Tenure: Leasehold
Service Charge: £3,189.68 per year
Introduction
Sandy Bay is an idyllic location, not far from the beach, as the name suggests, and is exclusive for the over 50s.
Facilities on the site include a restaurant and bar, security access and swimming pool.
The whole site is cleanly presented, and well maintained.
Accommodation
You enter the home, directly from the front, and into a central hallway which then services the majority of the accommodation.
Starting at one end of the property, you have a good size lounge, which spans the entire width and has access to the raised veranda. Its easy to imagine sitting back here with a cold glass of white, at the end of the day.
From the lounge, there is an open plan dining area, which then leads to the modern kitchen.
The kitchen boasts an extensive range of wall and base units, with an expanse of workspace...as well as the kitchen sink. Oven hob and hood will remain.
The other end of the home gives two decent size bedrooms with en-suite facilities, and walk in storage cupboard, from the master bedroom.
A modern 3 piece bathroom completes the accommodation
Outside
The home is partly surrounded by a raised deck and veranda, with glass panelling.
There is also parking for numerous cars at the side
Measurements And Other Features
Lounge: 11'2 x 10'9
Dining Room: 9'6 x 7'6
Bedroom 1: 9'4 x 9'1
Bedroom 2: 9'3 x 9'2
Family bathroom
En-suite shower to bedroom 1
Walk in storage facilities to bedroom 1
Raised veranda
Parking
Property info
For more information about this property, please contact
Stephen Lane, SS8 on +44 1268 810814 * (local rate)
Disclaimer
Property descriptions and related information displayed on this page, with the exclusion of Running Costs data, are marketing materials provided by Stephen Lane, and do not constitute property particulars. Please contact Stephen Lane for full details and further information. The Running Costs data displayed on this page are provided by PrimeLocation to give an indication of potential running costs based on various data sources. PrimeLocation does not warrant or accept any responsibility for the accuracy or completeness of the property descriptions, related information or Running Costs data provided here.



























.png)
