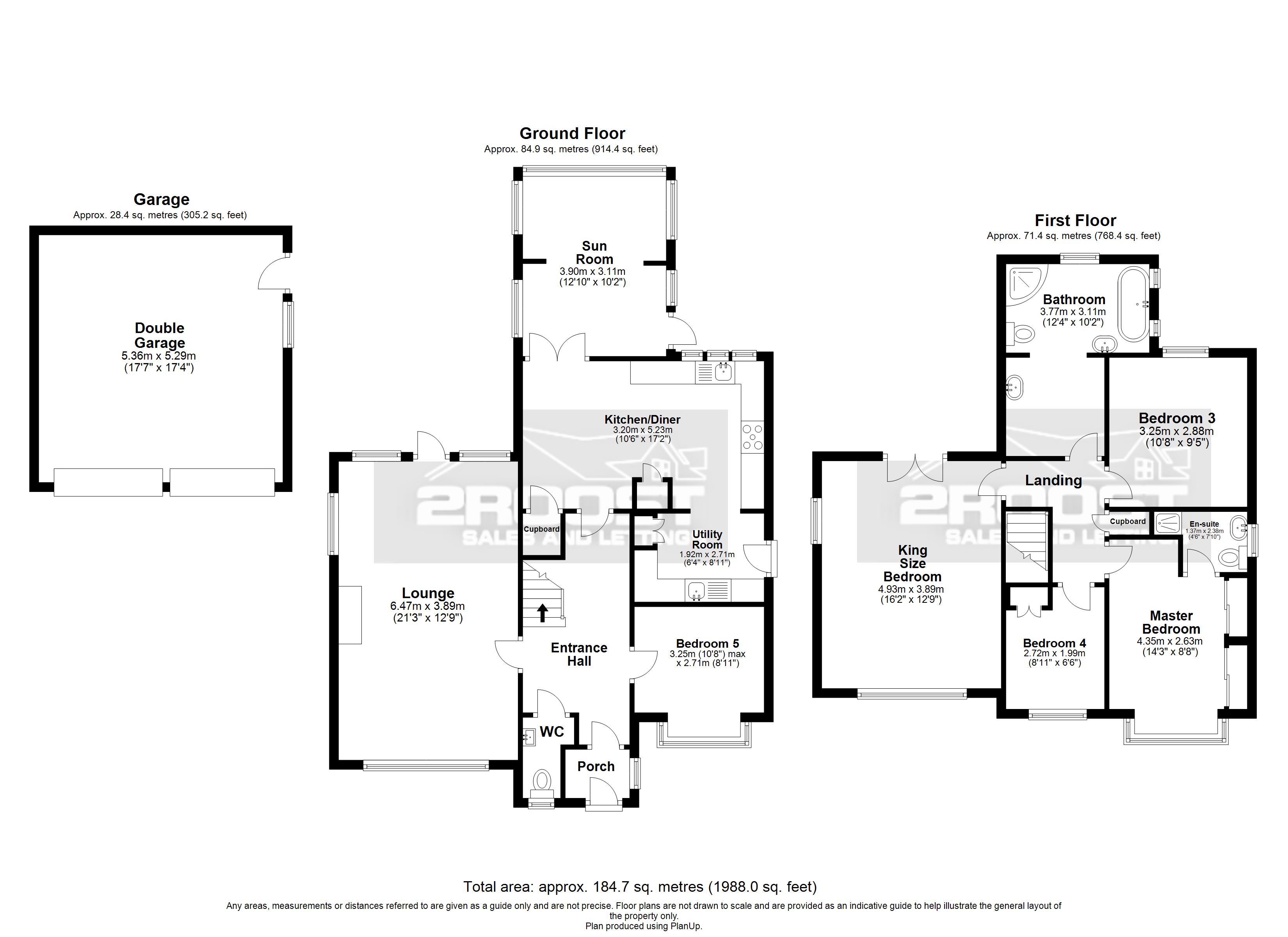Detached house for sale in Rectory Gardens, Todwick, Sheffield S26
* Calls to this number will be recorded for quality, compliance and training purposes.
Property features
- No chain
- Superb spacious 4/5 bedroom detached property
- Backing on to mature woodland
- Landscaped gardens
- Double detached garage
- Parking for up to 4 cars
- Superb open plan kitchen/breakfast room
- Sunroom
- Utility room
- Owned solar panels
Property description
The accommodation to the ground floor briefly comprises: Front Porch giving access to the Reception Hallway with stairs rising to the first floor landing. Spacious lounge with feature fireplace and floor to ceiling picture windows and doors giving access to the rear garden. Superb kitchen/diner having a substantial range of wall, drawer and base cabinets, complementing Granite work surfaces incorporating a gas hob; eye level inbuilt double oven and grill, and integrated dishwasher; space for large American style fridge freezer. Providing further versatile family living space is the superb sunroom overlooking the beautiful landscaped gardens. Utility room with wall and base cabinets, stainless steel sink and drainer; plumbing for washing machine and space for tumble drier; uPVC stable door opening onto the rear garden. Home office with front facing window. Downstairs cloakroom with wash hand basin and low flush WC. To the first floor landing are four bedrooms and family bathroom. The master bedroom has French doors opening onto a glass Juliet balcony looking out toward mature woodland. Bedroom two has inbuilt wardrobes and en-suite shower room having enclosed shower screen, wash hand basin and low flush WC. Spacious family bathroom comprising free-standing spa bath, separate walk-in shower, twin wash hand basins, bidet and low flush WC. There are landscaped gardens to three sides of the property. Driveway with off road parking for up to four cars; leading to a Double detached garage with up and over doors; power and light. The property also benefits from underfloor heating in the utility room, kitchen/breakfast room, sun room and main bathroom.
The property resides in the highly sought after Village of Todwick close to a range of local amenities including reputable schooling. The motorway network is a short drive away, Sheffield, Rotherham and Worksop are within easy reach.
Accommodation comprises:
* Front Porch
* Downstairs WC
* Hallway
* Lounge: 3.89m x 6.47m (12' 9" x 21' 3")
* Kitchen/Diner: 5.23m x 3.2m (17' 2" x 10' 6")
* Sun Room: 3.11m x 3.9m (10' 2" x 12' 10")
* Bedroom 5: 2.71m x 3.25m (8' 11" x 10' 8")
* Utility: 2.71m x 1.92m (8' 11" x 6' 4")
* Landing
* King Size Bedroom: 3.89m x 4.93m (12' 9" x 16' 2")
* Master Bedroom: 2.63m x 4.35m (8' 8" x 14' 3")
* En-Suite: 2.38m x 1.37m (7' 10" x 4' 6")
* Bedroom 3: 2.88m x 3.25m (9' 5" x 10' 8")
* Bedroom 4: 1.99m x 2.72m (6' 6" x 8' 11")
* Bathroom: 3.11m x 3.77m (10' 2" x 12' 4")
* Double Garage: 5.29m x 5.36m (17' 4" x 17' 7")
This property is sold on a freehold basis.
For more information about this property, please contact
2roost, S26 on +44 114 446 9141 * (local rate)
Disclaimer
Property descriptions and related information displayed on this page, with the exclusion of Running Costs data, are marketing materials provided by 2roost, and do not constitute property particulars. Please contact 2roost for full details and further information. The Running Costs data displayed on this page are provided by PrimeLocation to give an indication of potential running costs based on various data sources. PrimeLocation does not warrant or accept any responsibility for the accuracy or completeness of the property descriptions, related information or Running Costs data provided here.

































.png)

